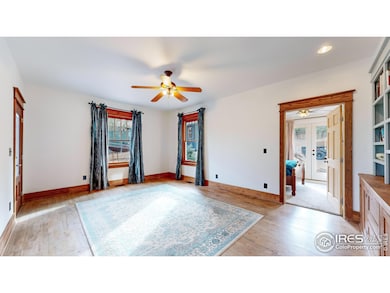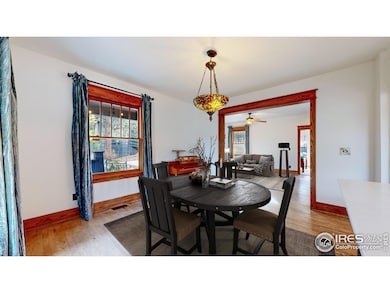
541 Chapin Ln Estes Park, CO 80517
Highlights
- Wood Flooring
- No HOA
- Forced Air Heating System
- Victorian Architecture
- Patio
- Dining Room
About This Home
As of March 2025"Fall" into this beautifully remodeled 1914 home in Estes Park. This home with the warmth and charm of small town living within walking distance to downtown shopping, restaurants, town events and just miles from Rocky Mountain National Park. The home features modern appliances, ample counter space and a kitchen layout that encourages culinary exploration and social gatherings. Noteworthy features include, hardwood and tile flooring on main, solid wood banister staircase, new carpeting upstairs (hardwood under the carpet!), gabled ceilings and built in bookcases. The kitchen and main bathrooms have been modernized with a unique blend of vintage character with modern updates preserving the home's historic charm. This 5 bedroom, 3 bath home with the private yard provides tranquil living in the Rocky Mountains just a stones throw from the Stanley Hotel and Historic District. Drawings for an ADU/Garage worth 10K is included with home! Must see, you won't want to miss out on this home! Professional Pictures coming soon
Home Details
Home Type
- Single Family
Est. Annual Taxes
- $2,335
Year Built
- Built in 1914
Home Design
- Victorian Architecture
- Wood Frame Construction
- Composition Roof
- Wood Siding
Interior Spaces
- 1,969 Sq Ft Home
- 2-Story Property
- Window Treatments
- Dining Room
Kitchen
- Gas Oven or Range
- Microwave
- Dishwasher
Flooring
- Wood
- Carpet
- Tile
Bedrooms and Bathrooms
- 5 Bedrooms
Laundry
- Laundry on main level
- Washer and Dryer Hookup
Schools
- Estes Park Elementary And Middle School
- Estes Park High School
Utilities
- Forced Air Heating System
- High Speed Internet
- Satellite Dish
Additional Features
- Patio
- 0.37 Acre Lot
Community Details
- No Home Owners Association
- Hough Resub Subdivision
Listing and Financial Details
- Assessor Parcel Number R0525278
Map
Home Values in the Area
Average Home Value in this Area
Property History
| Date | Event | Price | Change | Sq Ft Price |
|---|---|---|---|---|
| 03/14/2025 03/14/25 | Sold | $810,000 | -6.4% | $411 / Sq Ft |
| 02/21/2025 02/21/25 | Pending | -- | -- | -- |
| 10/23/2024 10/23/24 | For Sale | $865,000 | +208.9% | $439 / Sq Ft |
| 01/28/2019 01/28/19 | Off Market | $280,000 | -- | -- |
| 04/21/2017 04/21/17 | Sold | $280,000 | -2.8% | $236 / Sq Ft |
| 03/22/2017 03/22/17 | Pending | -- | -- | -- |
| 03/06/2017 03/06/17 | For Sale | $288,000 | -- | $243 / Sq Ft |
Tax History
| Year | Tax Paid | Tax Assessment Tax Assessment Total Assessment is a certain percentage of the fair market value that is determined by local assessors to be the total taxable value of land and additions on the property. | Land | Improvement |
|---|---|---|---|---|
| 2025 | $2,335 | $36,113 | $12,462 | $23,651 |
| 2024 | $2,335 | $36,113 | $12,462 | $23,651 |
| 2022 | $1,911 | $25,020 | $8,340 | $16,680 |
| 2021 | $1,962 | $25,740 | $8,580 | $17,160 |
| 2020 | $1,732 | $22,437 | $6,793 | $15,644 |
| 2019 | $1,722 | $22,437 | $6,793 | $15,644 |
| 2018 | $1,288 | $16,279 | $6,480 | $9,799 |
| 2017 | $1,295 | $16,279 | $6,480 | $9,799 |
| 2016 | $1,277 | $17,011 | $7,164 | $9,847 |
| 2015 | $1,291 | $17,010 | $7,160 | $9,850 |
| 2014 | $1,274 | $27,440 | $7,800 | $19,640 |
Mortgage History
| Date | Status | Loan Amount | Loan Type |
|---|---|---|---|
| Previous Owner | $480,000 | New Conventional | |
| Previous Owner | $386,250 | New Conventional | |
| Previous Owner | $300,200 | New Conventional | |
| Previous Owner | $14,000 | Unknown | |
| Previous Owner | $224,000 | Purchase Money Mortgage | |
| Previous Owner | $14,000 | Unknown | |
| Previous Owner | $243,200 | Adjustable Rate Mortgage/ARM | |
| Previous Owner | $62,269 | Credit Line Revolving | |
| Previous Owner | $186,000 | Unknown | |
| Previous Owner | $184,000 | No Value Available | |
| Previous Owner | $20,000 | Credit Line Revolving | |
| Previous Owner | $135,000 | Unknown | |
| Previous Owner | $50,000 | Stand Alone Second |
Deed History
| Date | Type | Sale Price | Title Company |
|---|---|---|---|
| Special Warranty Deed | $810,000 | Ascent Escrow & Title | |
| Warranty Deed | $480,000 | None Listed On Document | |
| Warranty Deed | $280,000 | Rocky Mountain Title | |
| Interfamily Deed Transfer | -- | -- | |
| Interfamily Deed Transfer | -- | -- | |
| Interfamily Deed Transfer | -- | -- | |
| Interfamily Deed Transfer | -- | -- | |
| Warranty Deed | $66,500 | -- |
Similar Homes in Estes Park, CO
Source: IRES MLS
MLS Number: 1021013
APN: 35243-09-001
- 661 Chapin Ln
- 185 Virginia Ln Unit A-G
- 131 Willowstone Ct
- 321 Big Horn Dr Unit E4
- 250 Steamer Ct Unit 5
- 246 Virginia Dr
- 821 Big Horn Dr
- 220 Virginia Dr Unit 8
- 261 Big Horn Dr
- 221 Twin Owls Ln
- 315 Big Horn Dr Unit K
- 321 Overlook Ln
- 325 Overlook Ln
- 349 Overlook Ln
- 402 Overlook Ct
- 300 Far View Dr Unit 8
- 300 Far View Dr Unit 7
- 300 Far View Dr Unit 16
- 450 Prospector Ln
- 0 W Elkhorn Ave






