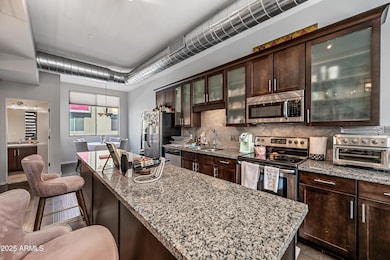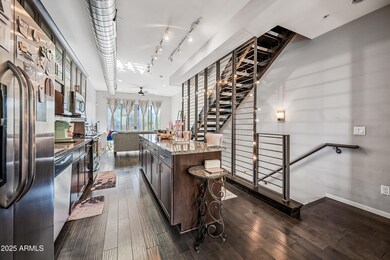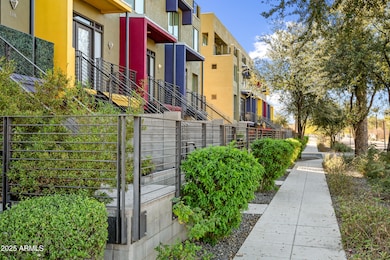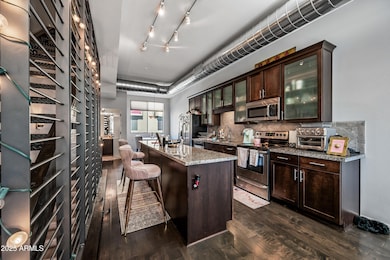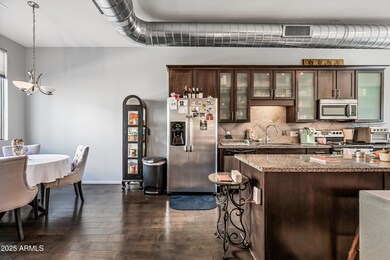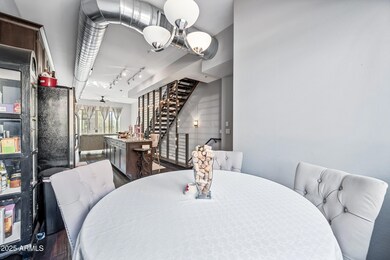
541 E Ames Place Phoenix, AZ 85004
Downtown Phoenix NeighborhoodEstimated payment $3,760/month
Highlights
- City Lights View
- Contemporary Architecture
- Granite Countertops
- Phoenix Coding Academy Rated A
- Wood Flooring
- Balcony
About This Home
Very hip industrial-style townhouse in the heart of downtown...Walk to Roosevelt Row. Contemporary modern luxury feels almost 'loft-like' blending urban convenience, luxury and stunning views. 1623 square feet meticulously designed residence boasts 3 spacious bedrooms and 3.5 nicely appointed bathrooms. Stand-out features include exposed ductwork, real wood engineered hardwood flooring on main floor, sharp 15 foot granite kitchen island. Primary bedroom has large outdoor entertainment view-deck looking right up at stunning views of downtown skyscrapers. Your guests will envy being entertained here. Both A/C units have been replaced. Priced on the money! Private space in your own gated courtyard on ground floor. Easy to show, now vacant.
Townhouse Details
Home Type
- Townhome
Est. Annual Taxes
- $4,277
Year Built
- Built in 2012
Lot Details
- 1,022 Sq Ft Lot
- Wrought Iron Fence
- Block Wall Fence
HOA Fees
- $334 Monthly HOA Fees
Parking
- 2 Car Garage
- Tandem Parking
Home Design
- Contemporary Architecture
- Wood Frame Construction
- Built-Up Roof
- Metal Roof
- Stucco
Interior Spaces
- 1,623 Sq Ft Home
- 4-Story Property
- Ceiling Fan
- City Lights Views
Kitchen
- Breakfast Bar
- Built-In Microwave
- Kitchen Island
- Granite Countertops
Flooring
- Wood
- Tile
Bedrooms and Bathrooms
- 3 Bedrooms
- 3.5 Bathrooms
Outdoor Features
- Balcony
Schools
- Kenilworth Elementary School
- Central High School
Utilities
- Cooling Available
- Heating Available
- High Speed Internet
- Cable TV Available
Community Details
- Association fees include sewer, ground maintenance, trash, water, maintenance exterior
- Trestle Mgmt Group Association, Phone Number (480) 422-0888
- Built by DesertWise Builders LLC
- Portland 2 Subdivision
Listing and Financial Details
- Tax Lot 14
- Assessor Parcel Number 111-38-226
Map
Home Values in the Area
Average Home Value in this Area
Tax History
| Year | Tax Paid | Tax Assessment Tax Assessment Total Assessment is a certain percentage of the fair market value that is determined by local assessors to be the total taxable value of land and additions on the property. | Land | Improvement |
|---|---|---|---|---|
| 2025 | $4,277 | $36,076 | -- | -- |
| 2024 | $4,236 | $34,358 | -- | -- |
| 2023 | $4,236 | $39,900 | $7,980 | $31,920 |
| 2022 | $4,074 | $32,520 | $6,500 | $26,020 |
| 2021 | $4,078 | $29,680 | $5,930 | $23,750 |
| 2020 | $4,265 | $29,150 | $5,830 | $23,320 |
| 2019 | $4,442 | $29,180 | $5,830 | $23,350 |
| 2018 | $4,364 | $30,160 | $6,030 | $24,130 |
| 2017 | $4,208 | $29,130 | $5,820 | $23,310 |
| 2016 | $4,088 | $28,650 | $5,730 | $22,920 |
| 2015 | $3,725 | $25,110 | $5,020 | $20,090 |
Property History
| Date | Event | Price | Change | Sq Ft Price |
|---|---|---|---|---|
| 03/25/2025 03/25/25 | Price Changed | $550,000 | 0.0% | $339 / Sq Ft |
| 03/25/2025 03/25/25 | For Sale | $550,000 | -8.3% | $339 / Sq Ft |
| 03/19/2025 03/19/25 | Off Market | $600,000 | -- | -- |
| 02/14/2025 02/14/25 | For Sale | $600,000 | -- | $370 / Sq Ft |
Deed History
| Date | Type | Sale Price | Title Company |
|---|---|---|---|
| Warranty Deed | -- | None Available | |
| Warranty Deed | -- | None Available | |
| Warranty Deed | -- | None Available | |
| Cash Sale Deed | $310,000 | Security Title Agency | |
| Warranty Deed | -- | Security Title Agency |
Mortgage History
| Date | Status | Loan Amount | Loan Type |
|---|---|---|---|
| Previous Owner | $150,000 | New Conventional |
Similar Homes in Phoenix, AZ
Source: Arizona Regional Multiple Listing Service (ARMLS)
MLS Number: 6821248
APN: 111-38-226
- 541 E Ames Place
- 615 E Portland St Unit 160
- 525 E Willetta St Unit 2
- 727 E Portland St Unit 13
- 537 E Willetta St Unit 4
- 531 E Lynwood St
- 921 N 8th St Unit 6
- 917 N 8th St
- 1130 N 2nd St Unit 103
- 1130 N 2nd St Unit 413
- 1130 N 2nd St Unit 313
- 1130 N 2nd St Unit 409
- 1032 N 10th St
- 1022 N 10th St
- 730 E Mckinley St
- 711 E Mckinley St
- 748 E Mckinley St
- 1021 E Roosevelt St
- 1025 E Roosevelt St
- 1009 E Garfield St

