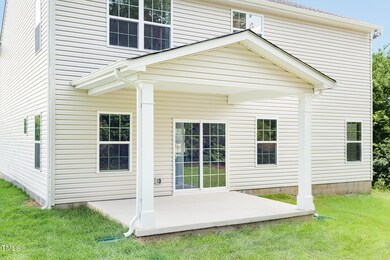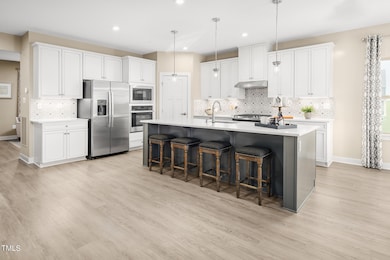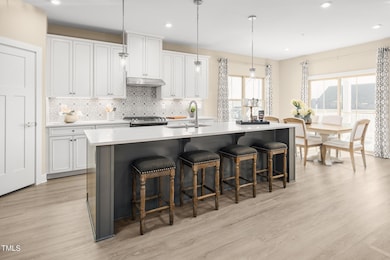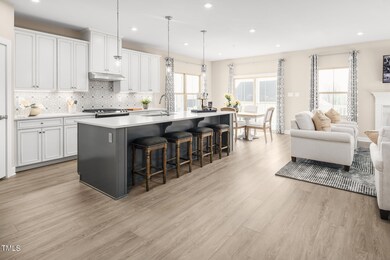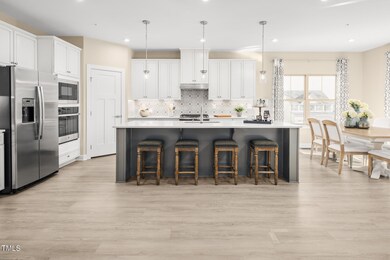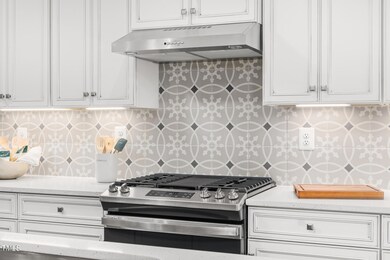
541 Freedom Trail Dr Angier, NC 27592
Estimated payment $3,352/month
Highlights
- New Construction
- Craftsman Architecture
- 2 Car Attached Garage
- Willow Springs Elementary School Rated A
- Fireplace
- Luxury Vinyl Tile Flooring
About This Home
Get the space you need with a larger single-family home and top-rated Wake County schools at Highland Ridge. Including the features shown in our Lehigh model home: extended front porch with stone watertable, first floor guest suite, loft, library, white cabinets, quartz countertops, covered porch, LVP entire 1st floor, tile backsplash, double oven, fan prewires and extra LED lighting, Hardie plank siding. spacious fully-sodded yards with city water & sewer, natural gas, fiber internet.
Home Details
Home Type
- Single Family
Year Built
- Built in 2025 | New Construction
Lot Details
- 9,148 Sq Ft Lot
HOA Fees
- $65 Monthly HOA Fees
Parking
- 2 Car Attached Garage
Home Design
- Home is estimated to be completed on 8/15/25
- Craftsman Architecture
- Slab Foundation
- Architectural Shingle Roof
Interior Spaces
- 3,010 Sq Ft Home
- 2-Story Property
- Fireplace
Flooring
- Carpet
- Luxury Vinyl Tile
Bedrooms and Bathrooms
- 5 Bedrooms
Schools
- Willow Springs Elementary School
- Herbert Akins Road Middle School
- Willow Spring High School
Utilities
- Central Air
- Heating System Uses Natural Gas
Community Details
- Ppm Association, Phone Number (919) 848-4911
- Built by Ryan Homes
- Highland Ridge Subdivision, Lehigh Floorplan
Listing and Financial Details
- Home warranty included in the sale of the property
- Assessor Parcel Number 131
Map
Home Values in the Area
Average Home Value in this Area
Property History
| Date | Event | Price | Change | Sq Ft Price |
|---|---|---|---|---|
| 03/08/2025 03/08/25 | Price Changed | $500,390 | +12.4% | $166 / Sq Ft |
| 03/07/2025 03/07/25 | Pending | -- | -- | -- |
| 03/06/2025 03/06/25 | Price Changed | $444,990 | -13.4% | $148 / Sq Ft |
| 03/06/2025 03/06/25 | Price Changed | $513,890 | -2.3% | $171 / Sq Ft |
| 02/24/2025 02/24/25 | For Sale | $525,890 | -- | $175 / Sq Ft |
Similar Homes in the area
Source: Doorify MLS
MLS Number: 10078254
- 8813 Tartan Clan Dr
- 8805 Tartan Clan Dr
- 8861 Tartan Clan Dr
- 8841 Tartan Clan Dr
- 8837 Tartan Clan Dr
- 8832 Tartan Clan Dr
- 8833 Tartan Clan Dr
- 8869 Tartan Clan Dr
- 8829 Tartan Clan Dr
- 533 Freedom Trail Dr
- 565 Freedom Trail Dr
- 557 Freedom Trail Dr
- 549 Freedom Trail Dr
- 529 Freedom Trail Dr
- 541 Freedom Trail Dr
- 8817 Tartan Clan Dr
- 600 Mohinda Way
- 508 Freedom Trail Dr
- 604 Mohinda Way
- 570 Freedom Trail Dr

