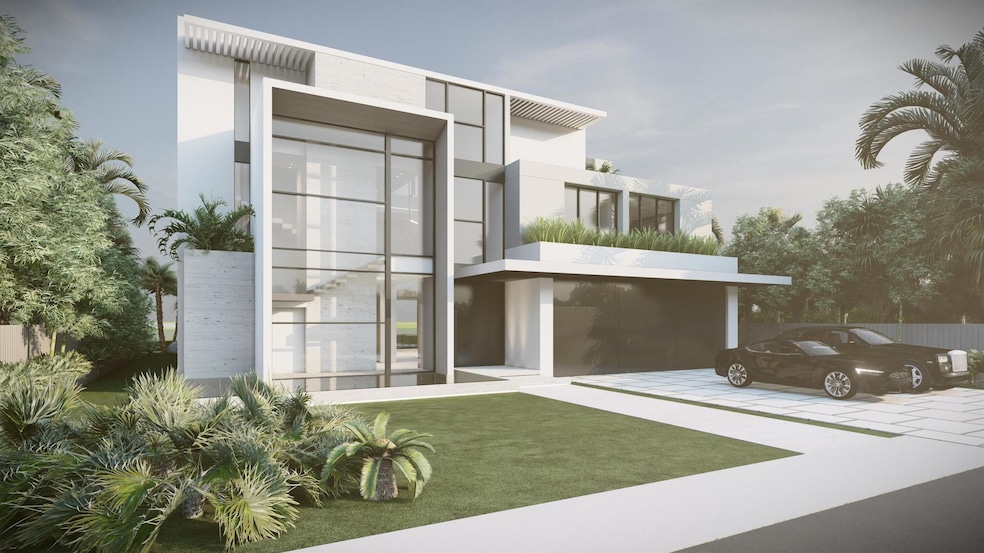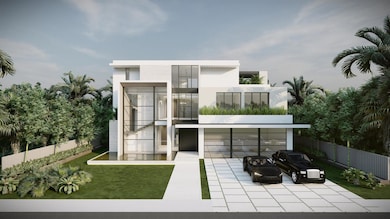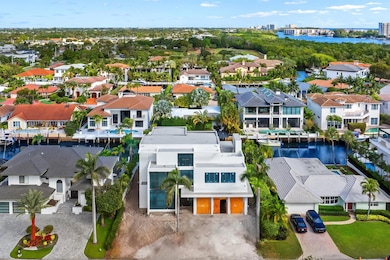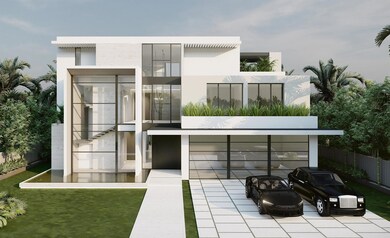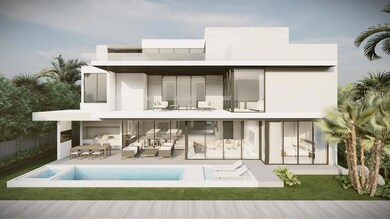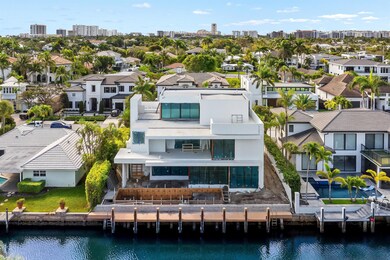
541 Golden Harbour Dr Boca Raton, FL 33432
Estimated payment $65,430/month
Highlights
- 85 Feet of Waterfront
- Property has ocean access
- Concrete Pool
- Boca Raton Community Middle School Rated A-
- Intracoastal View
- Deck
About This Home
Introducing Empire Development's latest work of art in the Golden Harbour community, 541 Golden Harbour Drive. Expected to reach its final triumph by May 2025, this exceptional waterfront estate embodies a lavish living space that transcends thoughtful architectural design, unrivaled quality, and breathtaking aesthetics.Spanning an impressive 7,898 SF across three meticulously crafted floors, this estate promises an extraordinary living experience. The distinctive three-floor design with elevator access sets the property apart, showcasing magnificent Intracoastal views from the 3rd floor and introducing an additional layer of spaciousness. Notably, this unique 3rd floor, spanning approximately 1,700 sf, will claim the title as the current largest interior setting in Golden Harbour.
Home Details
Home Type
- Single Family
Est. Annual Taxes
- $14,924
Year Built
- Built in 2025 | Under Construction
Lot Details
- 85 Feet of Waterfront
- Fenced
Parking
- 3 Car Attached Garage
- Garage Door Opener
- Driveway
Property Views
- Intracoastal
- Canal
- Pool
Interior Spaces
- 7,898 Sq Ft Home
- 3-Story Property
- Elevator
- Wet Bar
- Bar
- High Ceiling
- Sliding Windows
- Great Room
- Family Room
- Formal Dining Room
- Den
Kitchen
- Eat-In Kitchen
- Built-In Oven
- Gas Range
- Dishwasher
- Disposal
Flooring
- Wood
- Tile
Bedrooms and Bathrooms
- 5 Bedrooms
- Walk-In Closet
Laundry
- Dryer
- Washer
Home Security
- Home Security System
- Security Gate
- Impact Glass
- Fire and Smoke Detector
Pool
- Concrete Pool
- Heated Spa
- In Ground Spa
- Saltwater Pool
Outdoor Features
- Property has ocean access
- No Fixed Bridges
- Seawall
- Balcony
- Deck
- Open Patio
- Outdoor Grill
Schools
- Boca Raton Elementary School
- Boca Raton Community Middle School
- Boca Raton Community High School
Utilities
- Central Heating and Cooling System
- Electric Water Heater
- Cable TV Available
Community Details
- Golden Harbour Subdivision, Empire Development Floorplan
Listing and Financial Details
- Tax Lot 5
- Assessor Parcel Number 06434720310030050
Map
Home Values in the Area
Average Home Value in this Area
Tax History
| Year | Tax Paid | Tax Assessment Tax Assessment Total Assessment is a certain percentage of the fair market value that is determined by local assessors to be the total taxable value of land and additions on the property. | Land | Improvement |
|---|---|---|---|---|
| 2024 | $51,099 | $2,983,037 | -- | -- |
| 2023 | $14,924 | $890,304 | $0 | $0 |
| 2022 | $14,803 | $864,373 | $0 | $0 |
| 2021 | $14,745 | $839,197 | $0 | $0 |
| 2020 | $14,535 | $827,610 | $0 | $0 |
| 2019 | $14,608 | $809,189 | $0 | $0 |
| 2018 | $13,387 | $777,261 | $0 | $0 |
| 2017 | $13,302 | $761,274 | $0 | $0 |
| 2016 | $13,337 | $745,616 | $0 | $0 |
| 2015 | $13,688 | $740,433 | $0 | $0 |
| 2014 | $13,744 | $734,557 | $0 | $0 |
Property History
| Date | Event | Price | Change | Sq Ft Price |
|---|---|---|---|---|
| 09/11/2024 09/11/24 | Price Changed | $11,500,000 | +4.6% | $1,456 / Sq Ft |
| 02/20/2024 02/20/24 | For Sale | $10,995,000 | +223.4% | $1,392 / Sq Ft |
| 08/15/2023 08/15/23 | Sold | $3,400,000 | 0.0% | $1,408 / Sq Ft |
| 08/15/2023 08/15/23 | For Sale | $3,400,000 | -- | $1,408 / Sq Ft |
Deed History
| Date | Type | Sale Price | Title Company |
|---|---|---|---|
| Warranty Deed | $3,400,000 | None Listed On Document | |
| Warranty Deed | $1,385,000 | None Available | |
| Interfamily Deed Transfer | -- | -- | |
| Warranty Deed | $935,000 | -- | |
| Warranty Deed | $525,000 | -- | |
| Warranty Deed | $340,000 | -- |
Mortgage History
| Date | Status | Loan Amount | Loan Type |
|---|---|---|---|
| Open | $3,000,000 | New Conventional | |
| Previous Owner | $900,000 | Purchase Money Mortgage | |
| Previous Owner | $450,000 | Purchase Money Mortgage | |
| Previous Owner | $100,000 | Credit Line Revolving | |
| Previous Owner | $227,000 | New Conventional | |
| Previous Owner | $272,000 | No Value Available |
Similar Homes in Boca Raton, FL
Source: BeachesMLS
MLS Number: R10961359
APN: 06-43-47-20-31-003-0050
- 511 Kay Terrace
- 441 NE 10th Terrace
- 650 Golden Harbour Dr
- 651 Golden Harbour Dr
- 1445 NE 5th Ave
- 829 Orchid Dr
- 749 Bamboo Dr
- 681 Golden Harbour Dr
- 839 Orchid Dr
- 1099 NE 4th Ave
- 1455 NE 4th Ct
- 300 NE 11th St
- 1470 NE 4th Ave
- 1133 NE 3rd Ave
- 1101 NE 3rd Ave
- 1201 Marble Way
- 989 Marble Way
- 880 NE 3rd Ave
- 1495 NE 4th Ave
- 601 NE Spanish Trail
