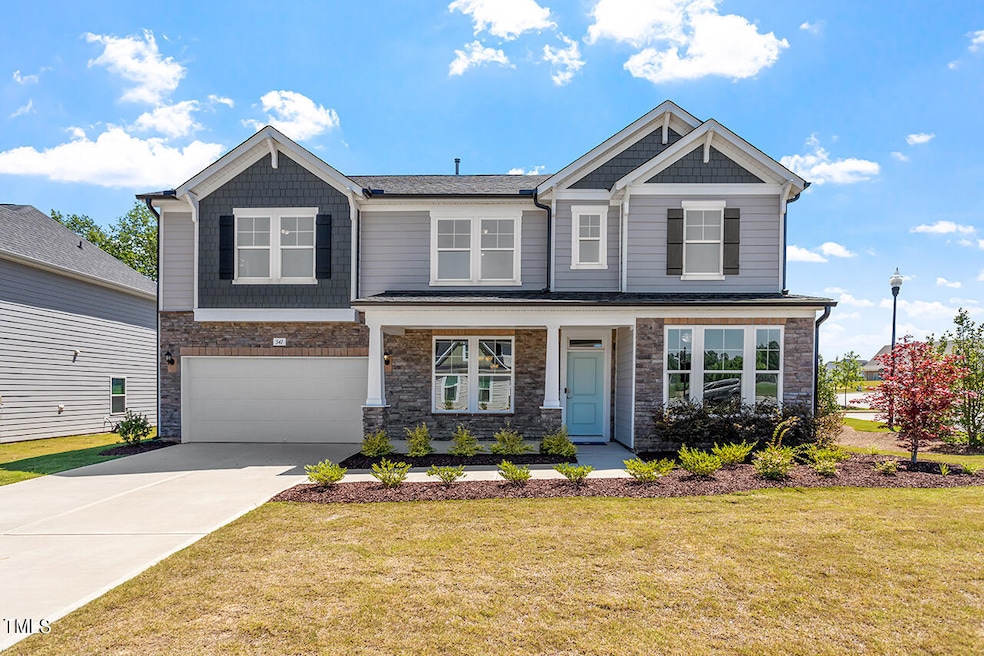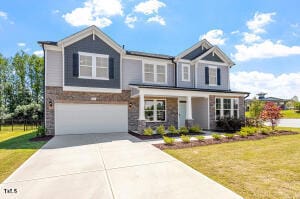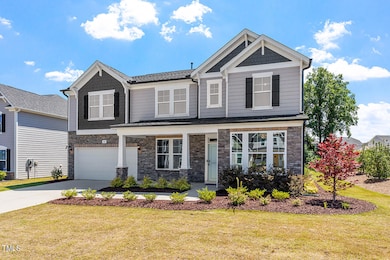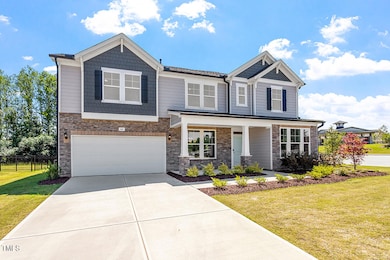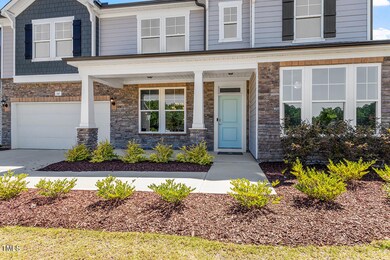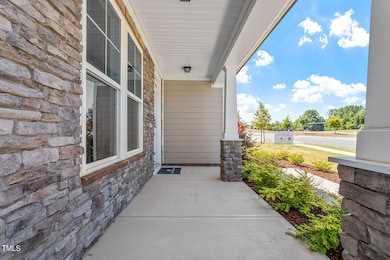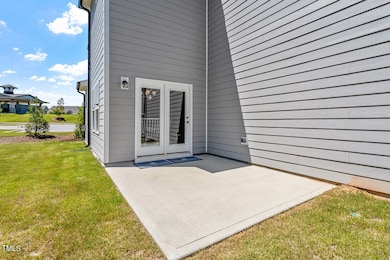
541 Henham Way Zebulon, NC 27597
Estimated payment $3,493/month
Highlights
- Open Floorplan
- Clubhouse
- Quartz Countertops
- Colonial Architecture
- Loft
- Community Pool
About This Home
Step into luxury with this parade home and builder's model! Its spacious floorplan features an elegant entry with accent stone detail and luxury hardwood-style flooring. Home office on main leveel with french doors. The gourmet kitchen boasts quartz countertops, custom white cabinets, and upgraded SS appliances, perfect for entertaining. The primary bedroom showcases trey ceilings, plush carpet, and an upgraded owner's bath with tile floor, separate vanities, and walk-in closet. The second floor features a loft and spacious secondary bedrooms with walk-in closets, making this home better than new. Backs to woods. Walk to amenities such as junior olympic pool, playground, soccer field and mailboxes.
Home Details
Home Type
- Single Family
Est. Annual Taxes
- $4,360
Year Built
- Built in 2022
Lot Details
- 10,454 Sq Ft Lot
- Landscaped
HOA Fees
- $72 Monthly HOA Fees
Parking
- 2 Car Attached Garage
- Open Parking
Home Design
- Colonial Architecture
- Contemporary Architecture
- Slab Foundation
- Architectural Shingle Roof
- Shake Siding
- Stone Veneer
Interior Spaces
- 3,113 Sq Ft Home
- 2-Story Property
- Open Floorplan
- Coffered Ceiling
- Tray Ceiling
- Smooth Ceilings
- Entrance Foyer
- Breakfast Room
- Dining Room
- Loft
Kitchen
- Built-In Oven
- Gas Cooktop
- Microwave
- Ice Maker
- Dishwasher
- Kitchen Island
- Quartz Countertops
- Disposal
Flooring
- Carpet
- Laminate
- Vinyl
Bedrooms and Bathrooms
- 4 Bedrooms
- Walk-In Closet
- Separate Shower in Primary Bathroom
- Walk-in Shower
Laundry
- Laundry Room
- Laundry on upper level
Outdoor Features
- Patio
- Front Porch
Schools
- Zebulon Elementary And Middle School
- East Wake High School
Utilities
- Forced Air Zoned Heating and Cooling System
- Heating System Uses Natural Gas
- Water Heater
Listing and Financial Details
- Assessor Parcel Number 2716000230
Community Details
Overview
- Oom Association, Phone Number (919) 848-4911
- Barrington Subdivision
Amenities
- Clubhouse
Recreation
- Community Pool
Map
Home Values in the Area
Average Home Value in this Area
Tax History
| Year | Tax Paid | Tax Assessment Tax Assessment Total Assessment is a certain percentage of the fair market value that is determined by local assessors to be the total taxable value of land and additions on the property. | Land | Improvement |
|---|---|---|---|---|
| 2024 | $5,094 | $465,255 | $75,000 | $390,255 |
| 2023 | $4,361 | $352,318 | $60,000 | $292,318 |
| 2022 | $804 | $67,300 | $60,000 | $7,300 |
| 2021 | $690 | $60,000 | $60,000 | $0 |
Property History
| Date | Event | Price | Change | Sq Ft Price |
|---|---|---|---|---|
| 04/11/2025 04/11/25 | Price Changed | $549,000 | -1.8% | $176 / Sq Ft |
| 02/04/2025 02/04/25 | Price Changed | $559,000 | 0.0% | $180 / Sq Ft |
| 12/08/2024 12/08/24 | Price Changed | $3,250 | -6.5% | $1 / Sq Ft |
| 11/18/2024 11/18/24 | Price Changed | $3,475 | 0.0% | $1 / Sq Ft |
| 11/18/2024 11/18/24 | Price Changed | $574,900 | 0.0% | $185 / Sq Ft |
| 10/16/2024 10/16/24 | For Rent | $3,600 | 0.0% | -- |
| 07/22/2024 07/22/24 | Price Changed | $599,900 | -5.5% | $193 / Sq Ft |
| 07/03/2024 07/03/24 | For Sale | $635,000 | -- | $204 / Sq Ft |
Deed History
| Date | Type | Sale Price | Title Company |
|---|---|---|---|
| Special Warranty Deed | $532,500 | -- |
Similar Homes in Zebulon, NC
Source: Doorify MLS
MLS Number: 10039177
APN: 2716.03-00-0230-000
- 401 Barrington Run Blvd
- 433 Hallingsfield Way
- 444 Hallingsfield Way
- 605 Spellbrook Rd
- 609 Spellbrook Rd
- 436 Hallingsfield Way
- 401 Barrington Run Blvd
- 601 Spellbrook Rd
- 417 Hallingsfield Way
- 440 Hallingsfield Way
- 401 Barrington Run Blvd
- 432 Hallingsfield Way
- 401 Barrington Run Blvd
- 621 Spellbrook Rd
- 401 Barrington Run Blvd
- 401 Barrington Run Blvd
- 416 Hallingsfield Way
- 401 Barrington Run Blvd
- 401 Barrington Run Blvd
- 401 Barrington Run Blvd
