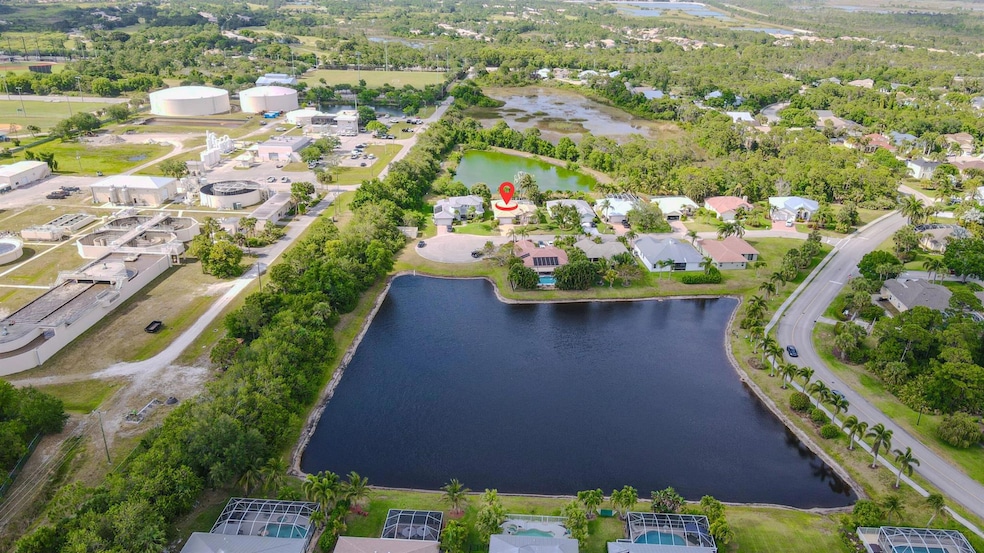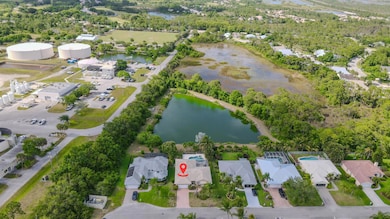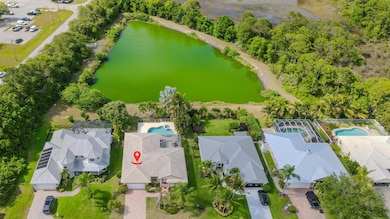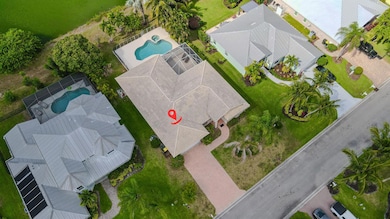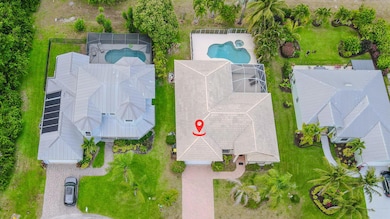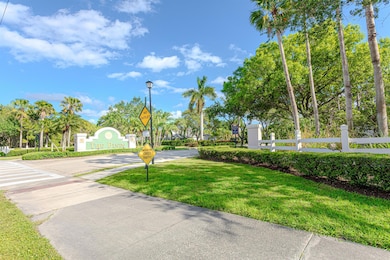
541 NW Pine Sap Place Jensen Beach, FL 34957
North River Shores NeighborhoodEstimated payment $4,280/month
Highlights
- Very Popular Property
- Lake Front
- Vaulted Ceiling
- Jensen Beach High School Rated A
- Concrete Pool
- Den
About This Home
Located at the end of a cul-de-sac, with no parking issues for guests, this elegant pool home ideally situated in the highly sought-after community of The Pines, just east of US1. This residence features a thoughtfully designed split-bedroom floorplan, a dedicated office/den, and a well-appointed kitchen that seamlessly accommodates both everyday living and entertaining. The expansive outdoor area includes a screened pool and a tranquil view of the adjacent pond/lake, offering the perfect blend of comfort and natural beauty.
Home Details
Home Type
- Single Family
Est. Annual Taxes
- $8,455
Year Built
- Built in 2003
Lot Details
- Lake Front
HOA Fees
- $58 Monthly HOA Fees
Parking
- 2 Car Attached Garage
- Garage Door Opener
Home Design
- Barrel Roof Shape
Interior Spaces
- 2,034 Sq Ft Home
- 1-Story Property
- Bar
- Vaulted Ceiling
- Ceiling Fan
- Den
- Ceramic Tile Flooring
- Lake Views
Kitchen
- Electric Range
- Microwave
- Dishwasher
- Disposal
Bedrooms and Bathrooms
- 3 Bedrooms
- Split Bedroom Floorplan
- Walk-In Closet
- 2 Full Bathrooms
- Dual Sinks
Laundry
- Laundry Room
- Dryer
Outdoor Features
- Concrete Pool
- Patio
Utilities
- Central Heating and Cooling System
- Cable TV Available
Community Details
- Pineapple Plantation Subdivision
Listing and Financial Details
- Assessor Parcel Number 203741006000001800
Map
Home Values in the Area
Average Home Value in this Area
Tax History
| Year | Tax Paid | Tax Assessment Tax Assessment Total Assessment is a certain percentage of the fair market value that is determined by local assessors to be the total taxable value of land and additions on the property. | Land | Improvement |
|---|---|---|---|---|
| 2024 | $9,078 | $504,820 | $504,820 | $279,820 |
| 2023 | $9,078 | $480,964 | $0 | $0 |
| 2022 | $8,181 | $437,240 | $185,000 | $252,240 |
| 2021 | $3,850 | $236,603 | $0 | $0 |
| 2020 | $3,823 | $233,337 | $0 | $0 |
| 2019 | $3,758 | $228,091 | $0 | $0 |
| 2018 | $3,654 | $223,838 | $0 | $0 |
| 2017 | $3,278 | $219,234 | $0 | $0 |
| 2016 | $3,397 | $214,725 | $0 | $0 |
| 2015 | $3,222 | $213,233 | $0 | $0 |
| 2014 | $3,222 | $211,540 | $0 | $0 |
Property History
| Date | Event | Price | Change | Sq Ft Price |
|---|---|---|---|---|
| 04/24/2025 04/24/25 | For Sale | $630,000 | -- | $310 / Sq Ft |
Deed History
| Date | Type | Sale Price | Title Company |
|---|---|---|---|
| Warranty Deed | $555,000 | Micasa Title | |
| Warranty Deed | $490,000 | State Title Partners Llp | |
| Interfamily Deed Transfer | -- | None Available | |
| Warranty Deed | $248,400 | Universal Land Title Inc | |
| Deed | $713,000 | -- |
Mortgage History
| Date | Status | Loan Amount | Loan Type |
|---|---|---|---|
| Open | $555,000 | VA | |
| Previous Owner | $235,200 | New Conventional | |
| Previous Owner | $170,955 | Unknown | |
| Previous Owner | $20,000 | Credit Line Revolving | |
| Previous Owner | $198,600 | No Value Available |
Similar Homes in Jensen Beach, FL
Source: BeachesMLS
MLS Number: R11084533
APN: 20-37-41-006-000-00180-0
- 222 Osprey Preserve Blvd
- 209 Osprey Preserve Blvd
- 247 Osprey Preserve Blvd
- 210 Osprey Preserve Blvd
- 210 Osprey Preserve Blvd Unit 210
- 263 Osprey Preserve Blvd
- 267 Osprey Preserve Blvd
- 186 Osprey Preserve Blvd
- 160 Osprey Preserve Blvd
- 162 Osprey Preserve Blvd
- 166 Osprey Preserve Blvd
- 176 Osprey Preserve Blvd
- 457 NW Fetterbush Way
- 474 NW Fetterbush Way
- 4015 NW Deer Oak Dr
- 3676 NW Deer Oak Dr
- 2350 NW Tulip Way
- 3665 NW Deer Oak Dr
- 3905 NW Deer Oak Dr
- 2605 NE Cypress Ln
