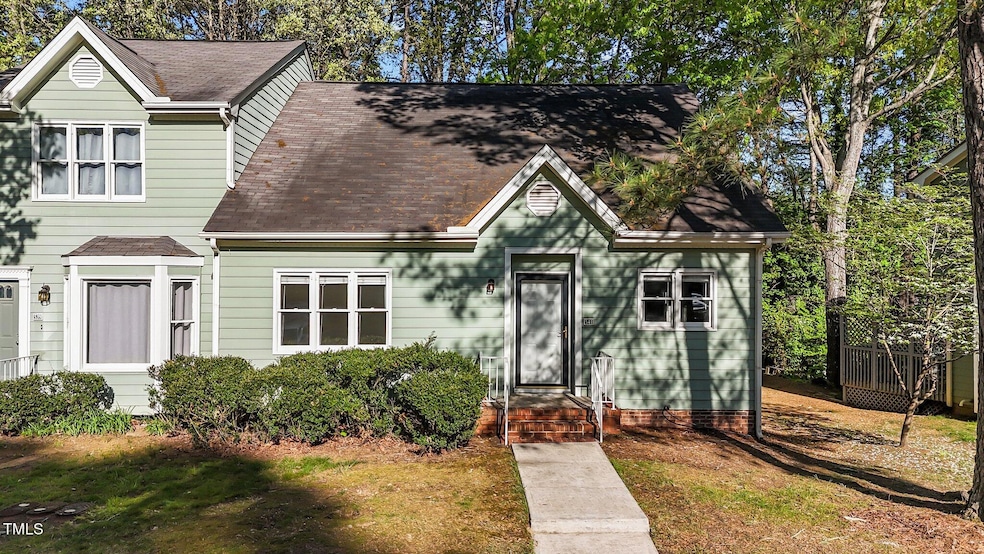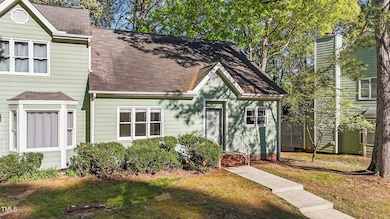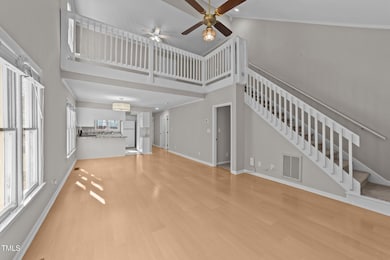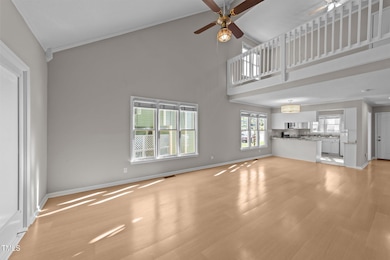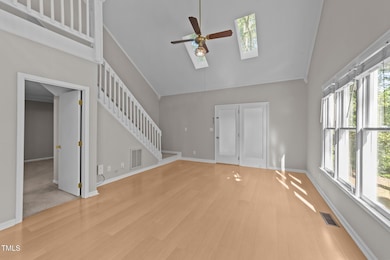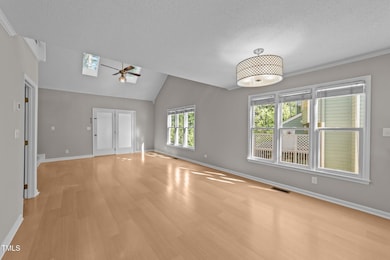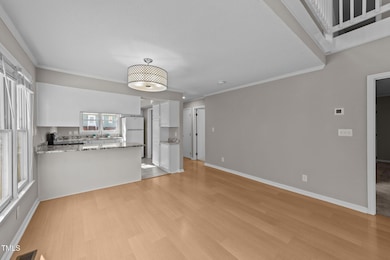
541 Oak Run Dr Raleigh, NC 27606
Cary Towne Center NeighborhoodEstimated payment $2,194/month
Highlights
- Rooftop Deck
- City View
- Property is near public transit
- Reedy Creek Magnet Middle School Rated A
- Open Floorplan
- Partially Wooded Lot
About This Home
Rare Opportunity - Conveniently located End-Unit 3 bed 2.5 bath townhome, including 2 Primary Bedrooms with Walk-In Closets! 1 primary on main level and the other on 2nd floor, with additional bedroom on main. The Cathedral Ceiling and recessed lighting creates a bright and open living area. Loft area for additional living space. Stainless Steel Appliances in the kitchen. Large Screen Porch and Fenced Back Yard for private enjoyment. Newer HVAC system to help put your mind at ease. Easy access Walk-In Attic to store additional belongings. Home has also received a recent Power Wash in anticipation of your arrival.
Townhouse Details
Home Type
- Townhome
Est. Annual Taxes
- $3,078
Year Built
- Built in 1985 | Remodeled
Lot Details
- 2,178 Sq Ft Lot
- Property fronts an alley
- End Unit
- Fenced Yard
- Wood Fence
- Level Lot
- Partially Wooded Lot
- Few Trees
- Front Yard
HOA Fees
- $180 Monthly HOA Fees
Property Views
- City
- Neighborhood
Home Design
- Transitional Architecture
- Traditional Architecture
- Brick Foundation
- Block Foundation
- Shingle Roof
Interior Spaces
- 1,794 Sq Ft Home
- 2-Story Property
- Open Floorplan
- High Ceiling
- Recessed Lighting
- Awning
- Entrance Foyer
- L-Shaped Dining Room
- Loft
- Basement
- Crawl Space
- Unfinished Attic
Kitchen
- Eat-In Kitchen
- Built-In Electric Oven
- Electric Cooktop
- Microwave
- Dishwasher
- Stainless Steel Appliances
- Disposal
Flooring
- Carpet
- Laminate
- Tile
- Vinyl
Bedrooms and Bathrooms
- 3 Bedrooms
- Primary Bedroom on Main
- Walk-In Closet
- Double Vanity
- Separate Shower in Primary Bathroom
- Soaking Tub
- Bathtub with Shower
- Walk-in Shower
Laundry
- Laundry Room
- Laundry on main level
- Laundry in Bathroom
- Washer and Dryer
Parking
- 2 Parking Spaces
- No Garage
- Paved Parking
- Guest Parking
- Additional Parking
- 2 Open Parking Spaces
- Outside Parking
- Assigned Parking
Accessible Home Design
- Accessible Full Bathroom
- Accessible Bedroom
- Accessible Common Area
- Accessible Kitchen
Outdoor Features
- Covered patio or porch
- Outdoor Storage
- Rain Gutters
Schools
- Reedy Creek Elementary And Middle School
- Athens Dr High School
Utilities
- Central Heating and Cooling System
- Heat Pump System
- Electric Water Heater
- Cable TV Available
Additional Features
- Energy-Efficient Appliances
- Property is near public transit
Listing and Financial Details
- Assessor Parcel Number 0148666
Community Details
Overview
- Association fees include ground maintenance, road maintenance, storm water maintenance
- Cas Association, Phone Number (910) 295-3791
- Oak Run Townhomes Subdivision
- Maintained Community
- Community Parking
Amenities
- Rooftop Deck
- Community Storage Space
Security
- Resident Manager or Management On Site
Map
Home Values in the Area
Average Home Value in this Area
Tax History
| Year | Tax Paid | Tax Assessment Tax Assessment Total Assessment is a certain percentage of the fair market value that is determined by local assessors to be the total taxable value of land and additions on the property. | Land | Improvement |
|---|---|---|---|---|
| 2024 | $3,078 | $352,077 | $55,000 | $297,077 |
| 2023 | $2,124 | $193,069 | $34,000 | $159,069 |
| 2022 | $1,975 | $193,069 | $34,000 | $159,069 |
| 2021 | $1,899 | $193,069 | $34,000 | $159,069 |
| 2020 | $1,864 | $193,069 | $34,000 | $159,069 |
| 2019 | $1,534 | $130,658 | $33,000 | $97,658 |
| 2018 | $0 | $130,658 | $33,000 | $97,658 |
| 2017 | $1,379 | $130,658 | $33,000 | $97,658 |
| 2016 | $1,351 | $130,658 | $33,000 | $97,658 |
| 2015 | $1,320 | $125,551 | $31,000 | $94,551 |
| 2014 | $1,253 | $125,551 | $31,000 | $94,551 |
Property History
| Date | Event | Price | Change | Sq Ft Price |
|---|---|---|---|---|
| 04/17/2025 04/17/25 | Pending | -- | -- | -- |
| 04/14/2025 04/14/25 | For Sale | $315,000 | -- | $176 / Sq Ft |
Deed History
| Date | Type | Sale Price | Title Company |
|---|---|---|---|
| Warranty Deed | $191,500 | None Available | |
| Warranty Deed | -- | None Available | |
| Interfamily Deed Transfer | $75,000 | -- |
Mortgage History
| Date | Status | Loan Amount | Loan Type |
|---|---|---|---|
| Previous Owner | $30,000 | Unknown | |
| Previous Owner | $98,475 | New Conventional | |
| Previous Owner | $106,000 | Unknown | |
| Previous Owner | $100,000 | Unknown | |
| Previous Owner | $104,000 | No Value Available |
Similar Homes in Raleigh, NC
Source: Doorify MLS
MLS Number: 10089325
APN: 0773.08-98-0714-000
- 541 Oak Run Dr
- 516 Caprice Ct
- 621 Bashford Rd
- 667 Bashford Rd
- 304 Buck Jones Rd
- 6001 Winterpointe Ln Unit 204
- 6011 Winterpointe Ln Unit 205
- 511 Strother Rd
- 713 Godwin Ct
- 67 Red Ln
- 6131 Summerpointe Place Unit 101
- 4816 Blue Bird Ct Unit B
- 4816 Blue Bird Ct Unit C
- 4705 Blue Bird Ct Unit C
- 5061 Lundy Dr Unit 102
- 5057 Lundy Dr Unit 101
- 5057 Lundy Dr Unit 102
- 857 Athens Dr Unit 102
- 5053 Lundy Dr Unit 101
- 4706 Blue Bird Ct Unit A
