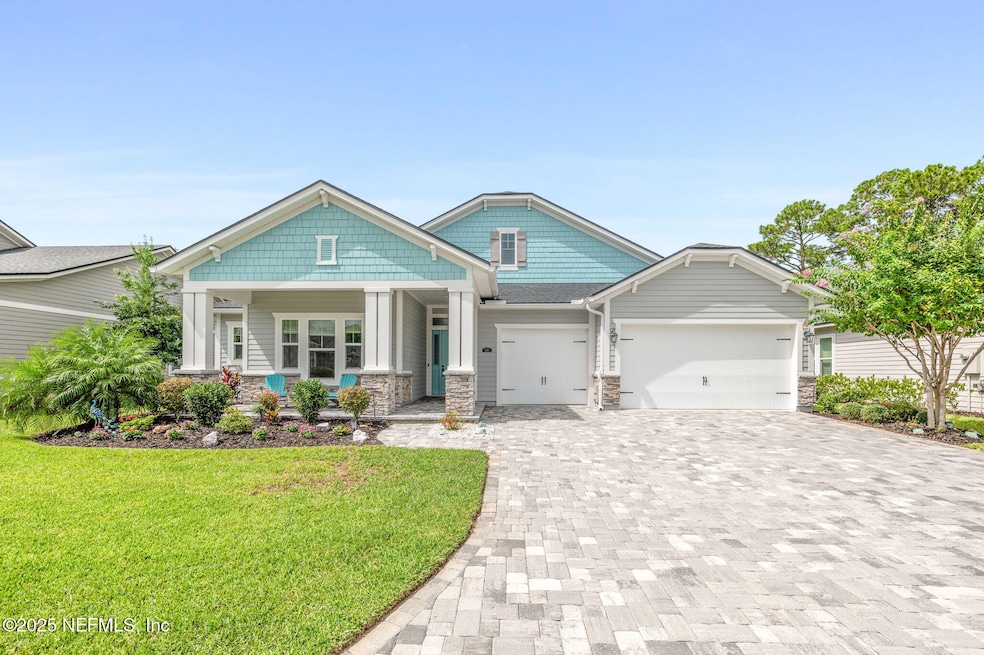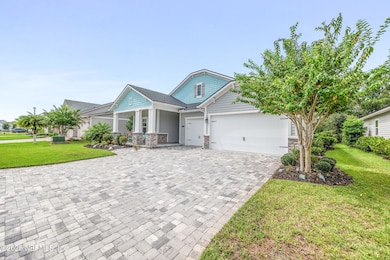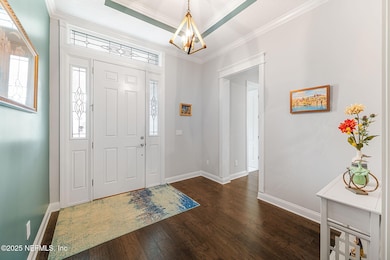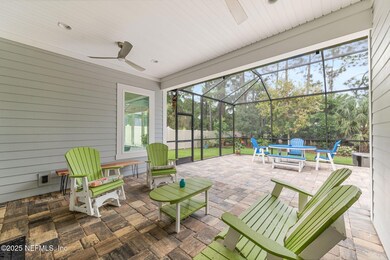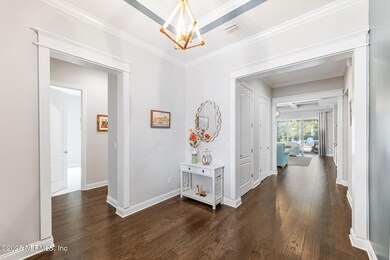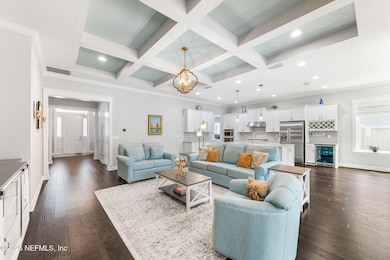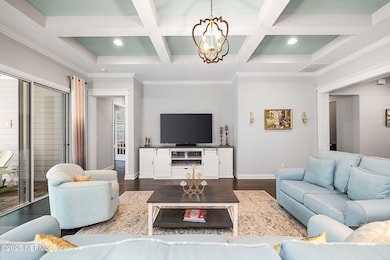
541 Pescado Dr St. Augustine, FL 32095
North City NeighborhoodEstimated payment $5,516/month
Highlights
- Fitness Center
- Views of Trees
- Clubhouse
- Gated Community
- Open Floorplan
- Vaulted Ceiling
About This Home
Welcome to a residence where timeless elegance meets modern sophistication. As you approach this stately home, a custom entry door with intricate transom windows of decorative glass warmly welcomes you, hinting at the exquisite craftsmanship that lies within this Mastercraft built home.The grand foyer opens into a harmonious living space characterized by 10-foot ceilings and 8-foot solid core doors that define each room with understated luxury. The great room boasting a coffered ceiling and custom woodworking creates an air of refined sophistication. Custom window treatments draw attention to the expansive lanai harboring 540 square feet of outdoor living space.The flex room showcases a captivating custom accent wall, a statement of the home's attention to detail and design. This versatile space, with its elegant touches adapts effortlessly to your needs; be it a study, playroom, or serene retreat. The heart of the home is undoubtedly the inspiring kitchen hosting an extended dining area, where wall-to-wall casement windows frame calming views of the private backyard. Featuring a luxurious working butler's pantry, thoughtfully designed for both function and aesthetics with room for a coffee bar. With ample storage and a dry bar complete with a built-in wine cooler, entertaining becomes an elegant affair.Each of the four bedrooms offers a haven of tranquility and privacy. The primary suite invites a serene atmosphere with its bespoke finishes. The three accompanying bathrooms feature finishes that echo the home's timeless design.Custom woodworking adorns all windows and room transitions, creating a cohesive and inviting flow throughout the residence. Every detail, from the subtle architectural elements to the custom window treatments, reflects a dedication to exquisite craftsmanship.This home is more than a residence; it is a harmonious blend of elegance and functionality, a tranquil sanctuary where every element has been meticulously curated to create a living experience that is as inspiring as it is refined. Welcome to your new home, where every moment is defined by sophistication and grace.
Home Details
Home Type
- Single Family
Est. Annual Taxes
- $10,914
Year Built
- Built in 2020
Lot Details
- 0.28 Acre Lot
- Street terminates at a dead end
- Wrought Iron Fence
- Privacy Fence
- Vinyl Fence
- Back Yard Fenced
- Front and Back Yard Sprinklers
- Few Trees
HOA Fees
- $142 Monthly HOA Fees
Parking
- 3 Car Attached Garage
- Garage Door Opener
Home Design
- Traditional Architecture
- Wood Frame Construction
- Shingle Roof
Interior Spaces
- 3,055 Sq Ft Home
- 1-Story Property
- Open Floorplan
- Vaulted Ceiling
- Ceiling Fan
- Entrance Foyer
- Screened Porch
- Views of Trees
Kitchen
- Eat-In Kitchen
- Butlers Pantry
- Electric Oven
- Gas Cooktop
- Microwave
- Dishwasher
- Wine Cooler
- Disposal
Flooring
- Wood
- Carpet
- Tile
Bedrooms and Bathrooms
- 4 Bedrooms
- Split Bedroom Floorplan
- Walk-In Closet
- 3 Full Bathrooms
- Bathtub With Separate Shower Stall
Laundry
- Dryer
- Front Loading Washer
Home Security
- Carbon Monoxide Detectors
- Fire and Smoke Detector
Schools
- Ketterlinus Elementary School
- Sebastian Middle School
- St. Augustine High School
Utilities
- Central Heating and Cooling System
- Heat Pump System
- Tankless Water Heater
- Water Softener is Owned
Listing and Financial Details
- Assessor Parcel Number 0734311740
Community Details
Overview
- Madeira Subdivision
Recreation
- Fitness Center
Additional Features
- Clubhouse
- Gated Community
Map
Home Values in the Area
Average Home Value in this Area
Tax History
| Year | Tax Paid | Tax Assessment Tax Assessment Total Assessment is a certain percentage of the fair market value that is determined by local assessors to be the total taxable value of land and additions on the property. | Land | Improvement |
|---|---|---|---|---|
| 2024 | $10,673 | $471,701 | -- | -- |
| 2023 | $10,673 | $457,962 | $0 | $0 |
| 2022 | $10,203 | $444,623 | $0 | $0 |
| 2021 | $9,949 | $431,673 | $0 | $0 |
| 2020 | $3,905 | $76,000 | $0 | $0 |
| 2019 | $3,655 | $72,500 | $0 | $0 |
| 2018 | $1,191 | $64,500 | $0 | $0 |
| 2017 | $1,098 | $58,500 | $58,500 | $0 |
| 2016 | $1,001 | $51,000 | $0 | $0 |
| 2015 | $898 | $42,500 | $0 | $0 |
| 2014 | $825 | $38,500 | $0 | $0 |
Property History
| Date | Event | Price | Change | Sq Ft Price |
|---|---|---|---|---|
| 04/03/2025 04/03/25 | Pending | -- | -- | -- |
| 03/28/2025 03/28/25 | Price Changed | $800,000 | -3.0% | $262 / Sq Ft |
| 02/21/2025 02/21/25 | For Sale | $824,900 | -- | $270 / Sq Ft |
Deed History
| Date | Type | Sale Price | Title Company |
|---|---|---|---|
| Special Warranty Deed | $468,400 | Sea Glass Title Llc | |
| Special Warranty Deed | $339,500 | Attorney |
Mortgage History
| Date | Status | Loan Amount | Loan Type |
|---|---|---|---|
| Open | $225,000 | Adjustable Rate Mortgage/ARM | |
| Closed | $180,000 | New Conventional |
Similar Homes in the area
Source: realMLS (Northeast Florida Multiple Listing Service)
MLS Number: 2071605
APN: 073431-1740
- 598 Pescado Dr
- 443 Pescado Dr
- 4556 Fifth Ave
- 4533 Fourth Ave
- 245 Jackson Blvd
- 241 Jackson Blvd
- 237 Jackson Blvd
- 4610 Sixth Ave
- 4564 Third Ave
- 551 Pantano Dr
- 102 Tesoro Terrace
- 576 Pantano Dr
- 398 Pintoresco Dr
- 123 Tesoro Terrace
- 544 Pantano Dr
- 139 Tesoro Terrace
- 514 Pantano Dr
- 369 Pintoresco Dr
- 4625 4th Ave
- 217 North Blvd
