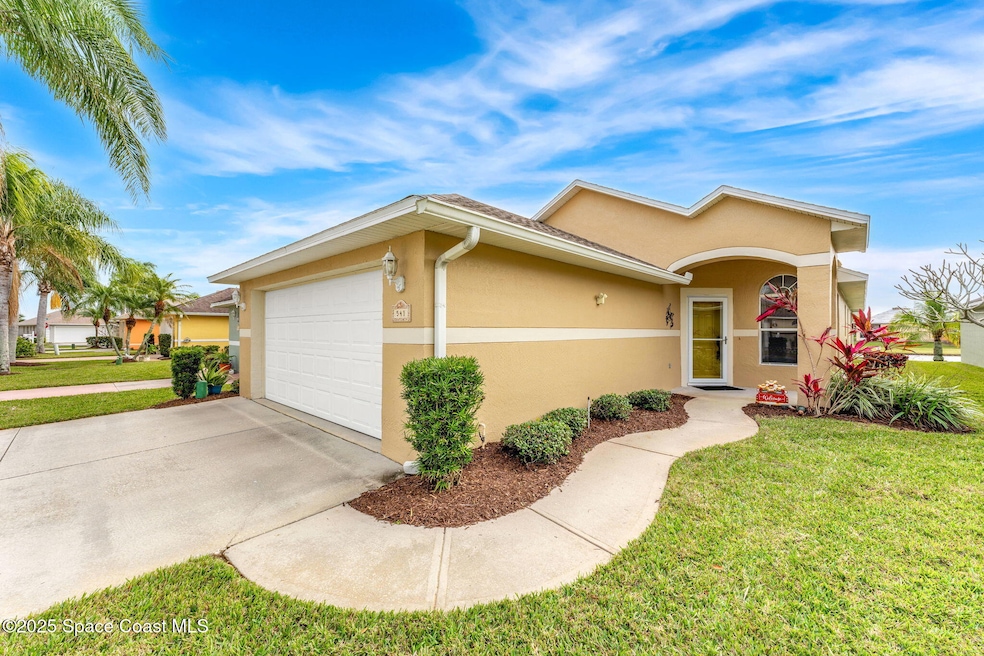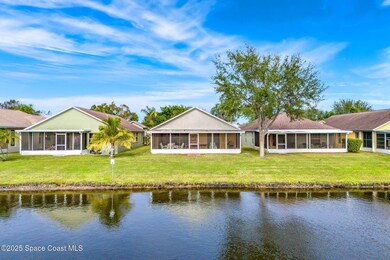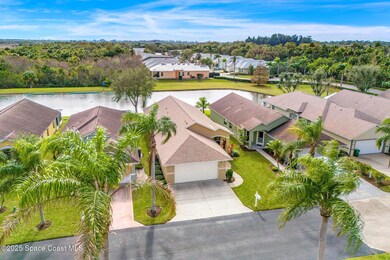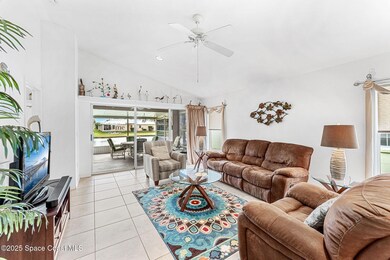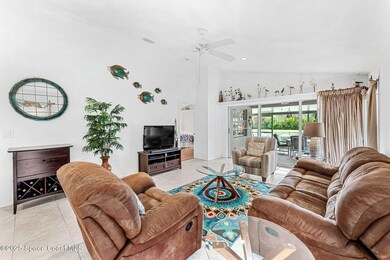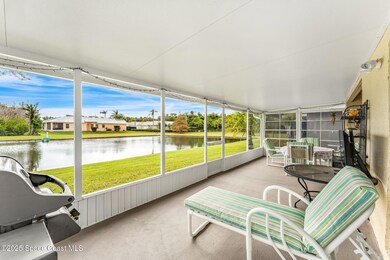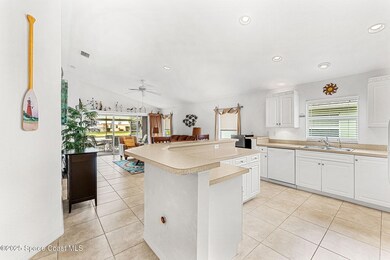
541 Priscilla Place Merritt Island, FL 32953
Highlights
- Lake Front
- Home fronts a pond
- Open Floorplan
- In Ground Pool
- Senior Community
- Vaulted Ceiling
About This Home
As of March 2025Enjoy the privacy of a single-family home with the ease of a maintenance-free lifestyle. Fully furnished and move-In-ready, this home offers serene water views in the gated 55+ Osprey Village community on North Merritt Island.
The screened patio is perfect for relaxing and enjoying the peaceful surroundings, overlooking a tranquil lake and a dedicated green space. Inside, the split and open floor plan features vaulted ceilings and plenty of natural light. The expansive master bedroom offers breathtaking lake views, his-and-hers sinks, and a walk-in closet, creating a peaceful retreat. This well-maintained home provides ample storage and a spacious layout.
Osprey Village features a heated pool and is professionally managed by an association that handles exterior maintenance, roof upkeep, paint, and yard care. The extensive cable and internet package ensures hassle-free living. Enjoy lakeside living at its finest—serenity, comfort, and convenience all in one exceptional home!
Home Details
Home Type
- Single Family
Est. Annual Taxes
- $3,815
Year Built
- Built in 2003
Lot Details
- 0.26 Acre Lot
- Home fronts a pond
- Lake Front
- Property fronts a private road
- Cul-De-Sac
- North Facing Home
HOA Fees
- $585 Monthly HOA Fees
Parking
- 2 Car Attached Garage
- Garage Door Opener
Property Views
- Lake
- Pond
Home Design
- Traditional Architecture
- Shingle Roof
- Concrete Siding
- Block Exterior
- Asphalt
- Stucco
Interior Spaces
- 1,638 Sq Ft Home
- 1-Story Property
- Open Floorplan
- Vaulted Ceiling
- Ceiling Fan
- Awning
- Screened Porch
Kitchen
- Breakfast Bar
- Electric Range
- Microwave
- Dishwasher
- Disposal
Flooring
- Laminate
- Tile
Bedrooms and Bathrooms
- 3 Bedrooms
- Split Bedroom Floorplan
- Dual Closets
- Walk-In Closet
- 2 Full Bathrooms
- Bathtub and Shower Combination in Primary Bathroom
Laundry
- Laundry in unit
- Dryer
- Washer
Home Security
- Security Gate
- Fire and Smoke Detector
Outdoor Features
- In Ground Pool
- Patio
Schools
- Carroll Elementary School
- Jefferson Middle School
- Merritt Island High School
Utilities
- Central Heating and Cooling System
- Cable TV Available
Listing and Financial Details
- Assessor Parcel Number 24-36-02-Nj-0000e.0-0001.21
Community Details
Overview
- Senior Community
- Association fees include cable TV, insurance, internet, ground maintenance, maintenance structure, sewer, trash
- Karen Eddy Association, Phone Number (321) 759-4663
- Osprey Village At Cedar Creek Ph I Subdivision
- Maintained Community
Recreation
- Community Pool
Map
Home Values in the Area
Average Home Value in this Area
Property History
| Date | Event | Price | Change | Sq Ft Price |
|---|---|---|---|---|
| 03/28/2025 03/28/25 | Sold | $345,000 | -6.7% | $211 / Sq Ft |
| 02/01/2025 02/01/25 | Pending | -- | -- | -- |
| 01/15/2025 01/15/25 | For Sale | $369,900 | -- | $226 / Sq Ft |
Tax History
| Year | Tax Paid | Tax Assessment Tax Assessment Total Assessment is a certain percentage of the fair market value that is determined by local assessors to be the total taxable value of land and additions on the property. | Land | Improvement |
|---|---|---|---|---|
| 2023 | $3,843 | $274,320 | $0 | $0 |
| 2022 | $3,486 | $262,340 | $0 | $0 |
| 2021 | $3,333 | $214,950 | $48,000 | $166,950 |
| 2020 | $3,088 | $195,590 | $30,000 | $165,590 |
| 2019 | $3,146 | $213,750 | $0 | $213,750 |
| 2018 | $2,996 | $203,200 | $0 | $203,200 |
| 2017 | $2,625 | $150,280 | $0 | $150,280 |
| 2016 | $2,371 | $134,810 | $0 | $0 |
| 2015 | $2,271 | $110,390 | $0 | $0 |
| 2014 | $2,049 | $100,360 | $0 | $0 |
Mortgage History
| Date | Status | Loan Amount | Loan Type |
|---|---|---|---|
| Open | $327,750 | New Conventional | |
| Previous Owner | $2,520,000 | No Value Available |
Deed History
| Date | Type | Sale Price | Title Company |
|---|---|---|---|
| Warranty Deed | $345,000 | Dockside Title | |
| Interfamily Deed Transfer | -- | Attorney | |
| Warranty Deed | $117,000 | Island Title & Escrow Corp | |
| Warranty Deed | -- | Attorney | |
| Corporate Deed | $250,000 | Landamerica Gulfatlantic Tit | |
| Warranty Deed | -- | -- | |
| Warranty Deed | $145,000 | -- | |
| Deed | $2,550,000 | -- |
Similar Homes in Merritt Island, FL
Source: Space Coast MLS (Space Coast Association of REALTORS®)
MLS Number: 1034359
APN: 24-36-02-NJ-0000E.0-0001.21
- 4111 Timothy Dr
- 4221 Timothy Dr
- 571 Priscilla Place
- 0 Judson Rd Unit 1025550
- 4049 Judith Ave Unit 32
- 4039 Judith Ave Unit 31
- 405 E Hall Rd
- 4567 Cornwall Dr
- 4568 Cornwall Dr
- 139 Gator Dr
- 4587 Cornwall Dr
- 132 Gator Dr
- 515 Danbury Ln
- 125 Gator Dr
- 4667 Cornwall Dr
- 4570 Hebron Dr
- 4408 Sea Gull Dr
- 4697 Cornwall Dr
- 151 Blue Jay Ln
- 4629 Mourning Dove Dr
