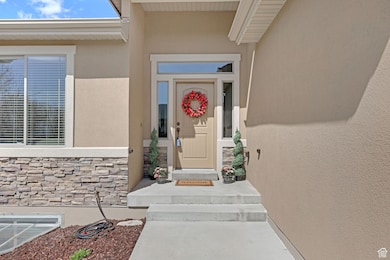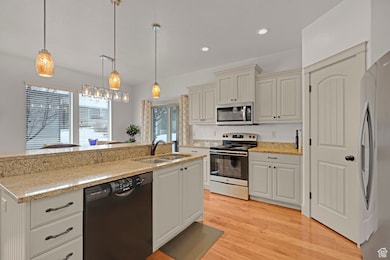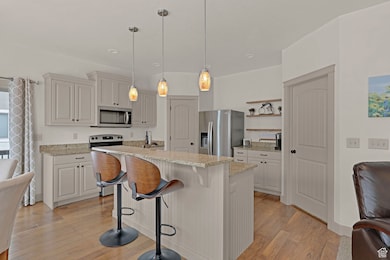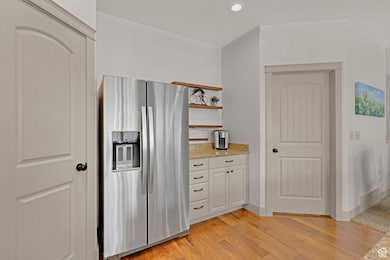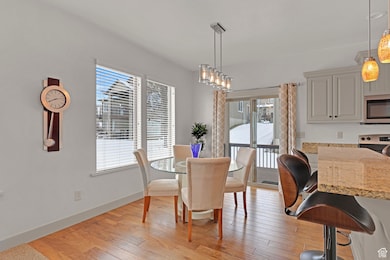
541 S Cardon Ridge Dr Smithfield, UT 84335
Estimated payment $3,515/month
Highlights
- Rambler Architecture
- Wood Flooring
- 2 Fireplaces
- Sunrise School Rated A
- Main Floor Primary Bedroom
- Great Room
About This Home
The views will surprise and delight in this gem! Presents like brand new, this is a completely remodeled, move-in-ready property. The attention to detail is exceptional, and the numerous upgrades make it easy to start living a hassle-free life. This home features premium cabinetry, 2 cozy fireplaces , granite countertops, 9 foot ceilings, and like new hardwood floors, all bathed in natural light. On the main level, you'll find a spacious primary suite that includes a generous bathroom with dual sinks, a free standing soaking tub, and a large walk-in closet. The lower-level bedrooms also offer walk-in closets, highlighting the thoughtful design throughout. For added comfort and energy efficiency, additional insulation has been installed in the garage & attic. Oversized fully finished garage that fits 3 cars with 2 deep on one side with epoxy flooring. South facing driveway. Covered patio. Rest easy knowing that the HOA takes care of snow removal, & lawn maintenance. Square footage is provided as a courtesy and was obtained from county records. Buyer to verify all information.
Listing Agent
Kristina Eck
KW Unite Keller Williams LLC License #5504469
Co-Listing Agent
Daina Rudd
KW Unite Keller Williams LLC License #12527369
Home Details
Home Type
- Single Family
Est. Annual Taxes
- $2,190
Year Built
- Built in 2012
Lot Details
- 6,534 Sq Ft Lot
- Landscaped
- Sprinkler System
- Property is zoned Single-Family
HOA Fees
- $150 Monthly HOA Fees
Parking
- 2 Car Attached Garage
Home Design
- Rambler Architecture
- Stone Siding
- Stucco
Interior Spaces
- 3,038 Sq Ft Home
- 2-Story Property
- Ceiling Fan
- 2 Fireplaces
- Self Contained Fireplace Unit Or Insert
- Gas Log Fireplace
- Double Pane Windows
- Blinds
- Sliding Doors
- Entrance Foyer
- Great Room
- Electric Dryer Hookup
Kitchen
- Free-Standing Range
- Microwave
- Granite Countertops
- Disposal
Flooring
- Wood
- Carpet
- Tile
Bedrooms and Bathrooms
- 6 Bedrooms | 3 Main Level Bedrooms
- Primary Bedroom on Main
- Walk-In Closet
- 3 Full Bathrooms
- Bathtub With Separate Shower Stall
Basement
- Basement Fills Entire Space Under The House
- Natural lighting in basement
Schools
- Sunrise Elementary School
- North Cache Middle School
- Sky View High School
Utilities
- Forced Air Heating and Cooling System
- Natural Gas Connected
Listing and Financial Details
- Assessor Parcel Number 08-191-0207
Community Details
Overview
- The Villas At Smithf Subdivision
Recreation
- Snow Removal
Map
Home Values in the Area
Average Home Value in this Area
Tax History
| Year | Tax Paid | Tax Assessment Tax Assessment Total Assessment is a certain percentage of the fair market value that is determined by local assessors to be the total taxable value of land and additions on the property. | Land | Improvement |
|---|---|---|---|---|
| 2024 | $2,191 | $275,090 | $0 | $0 |
| 2023 | $2,295 | $272,525 | $0 | $0 |
| 2022 | $2,332 | $272,525 | $0 | $0 |
| 2021 | $2,169 | $387,268 | $75,000 | $312,268 |
| 2020 | $2,081 | $346,538 | $75,000 | $271,538 |
| 2019 | $1,994 | $316,538 | $45,000 | $271,538 |
| 2018 | $1,872 | $287,445 | $45,000 | $242,445 |
| 2017 | $1,809 | $151,745 | $0 | $0 |
| 2016 | $1,841 | $118,085 | $0 | $0 |
| 2015 | $1,439 | $118,085 | $0 | $0 |
| 2014 | $1,410 | $118,085 | $0 | $0 |
| 2013 | $520 | $118,085 | $0 | $0 |
Property History
| Date | Event | Price | Change | Sq Ft Price |
|---|---|---|---|---|
| 02/21/2025 02/21/25 | For Sale | $570,000 | -- | $188 / Sq Ft |
Deed History
| Date | Type | Sale Price | Title Company |
|---|---|---|---|
| Warranty Deed | -- | None Listed On Document | |
| Warranty Deed | -- | Pinnacle Title | |
| Interfamily Deed Transfer | -- | None Available | |
| Corporate Deed | -- | Hickman Land Title Company |
Mortgage History
| Date | Status | Loan Amount | Loan Type |
|---|---|---|---|
| Previous Owner | $512,820 | VA | |
| Previous Owner | $184,000 | Unknown | |
| Previous Owner | $66,000 | Unknown | |
| Previous Owner | $1,000,000 | Construction | |
| Previous Owner | $1,659,600 | Construction |
Similar Homes in Smithfield, UT
Source: UtahRealEstate.com
MLS Number: 2065838
APN: 08-191-0207
- 626 S 1030 E
- 434 S Cardon Ridge Dr
- 640 S 1030 E
- 641 S 1080 E Unit 44
- 562 S 1140 E Unit 1206
- 532 S 1140 E
- 512 S 1140 E
- 572 Windy Ridge Dr Unit 1207
- 628 S 1080 E
- 878 E 400 S
- 1077 E 340 S
- 732 S 1140 E
- 3 S 1150 E Unit 2
- 354 S 1150 E Unit 605
- 851 E 400 S
- 722 S 1040 E Unit 21
- 771 S 1040 E Unit 25
- 738 S 1150 E Unit 9
- 880 E 300 S
- 670 S 1000 E Unit 37

