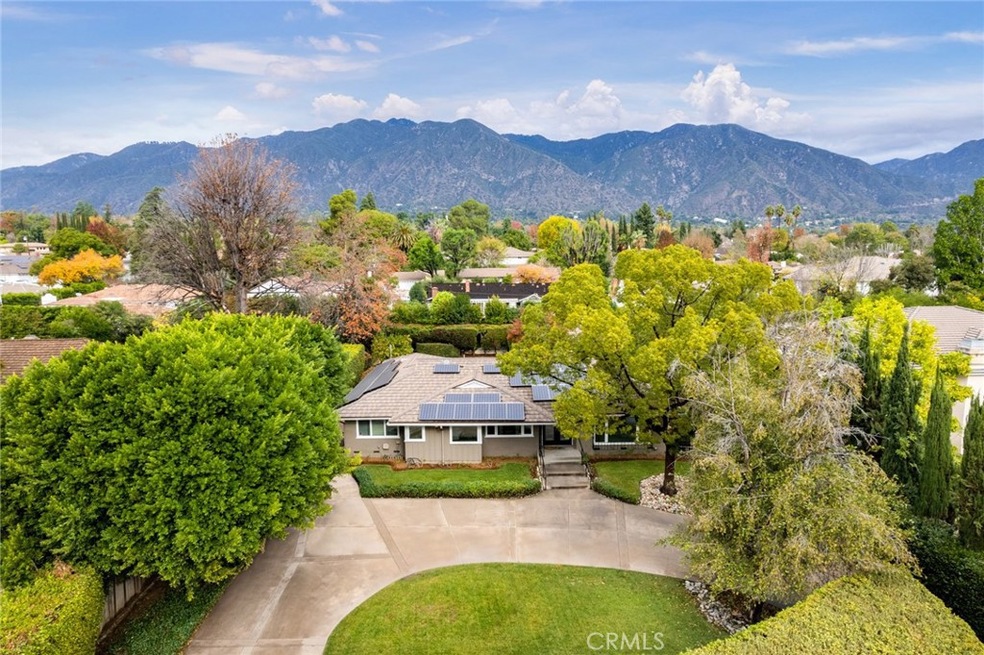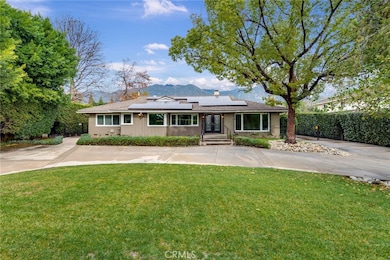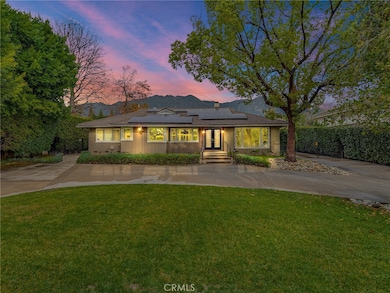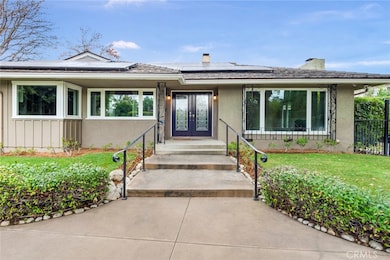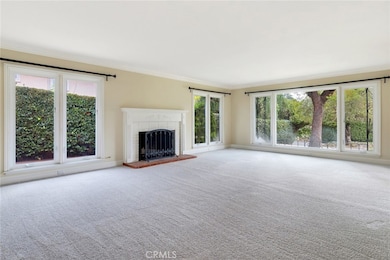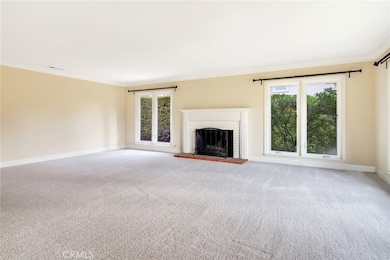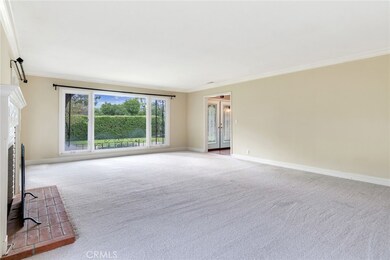
541 W Foothill Blvd Arcadia, CA 91006
Highlights
- Attached Guest House
- In Ground Pool
- Gated Parking
- Highland Oaks Elementary School Rated A
- Primary Bedroom Suite
- Updated Kitchen
About This Home
As of June 2024Beautiful single level traditional Home with separate 1 bedroom Guest House on a 20,000 sqft lot. Located in the Santa Anita Oaks neighborhood area this Home has so much to offer. Featuring 3577 sqft of open floor plan with remodeled granite appointed Gourmet Kitchen, spacious Dining and Family Rooms and adjacent extra spacious Formal Living Room with fireplace. West wing features luxurious Primary Suite with remodeled full bath, enhanced with granite double sink vanities, custom cabinetry, jetted soaking tub and standalone walk-in shower. Plus, oversized walk-in closet. Additional bedroom, full bath and extra-large laundry room with utility sink and loads of storage. East side of home features a 1 Bedroom, 1 Bath In-Law or Guest House. Very inviting and livable with a full kitchen, breakfast bar, living room/dining, generous walk-in pantry, plus spacious bedroom with full bath and walk-in closet. Enter these Guest Quarters from its own separate exterior entrance or through the main house, close but private. Enjoy the beautifully landscaped backyard appointed with mature trees, beautiful swimming pool, covered patio and built-in BBQ, perfect for entertaining. Additional upgrades in this home include newer Metal Roof, Solar Panels, Newer HVAC, back-up Permanent House Generator, new Water Main and new Sewer Line. This home also offers a circular driveway for easy access, extra-long driveway for multiple vehicles and Gated Parking.
It really is a must see!
Last Agent to Sell the Property
KEN TURNER REAL ESTATE Brokerage Phone: 626-688-3644 License #01191584
Last Buyer's Agent
Michael Yue
COMPASS License #02083986

Home Details
Home Type
- Single Family
Est. Annual Taxes
- $12,129
Year Built
- Built in 1952 | Remodeled
Lot Details
- 0.46 Acre Lot
- Lot Dimensions are 100 x 200
- South Facing Home
- Wrought Iron Fence
- Wood Fence
- Block Wall Fence
- Landscaped
- Rectangular Lot
- Sprinklers on Timer
- Private Yard
- Lawn
- Back and Front Yard
- Property is zoned ARRO*
Parking
- 2 Car Garage
- Parking Available
- Garage Door Opener
- Circular Driveway
- Gated Parking
Home Design
- Traditional Architecture
- Turnkey
- Raised Foundation
- Frame Construction
- Metal Roof
- Stucco
Interior Spaces
- 3,577 Sq Ft Home
- 1-Story Property
- Open Floorplan
- Crown Molding
- Ceiling Fan
- Recessed Lighting
- Gas Fireplace
- Double Pane Windows
- Blinds
- Double Door Entry
- Sliding Doors
- Panel Doors
- Separate Family Room
- Living Room with Fireplace
- Dining Room
- Storage
- Center Hall
- Mountain Views
Kitchen
- Updated Kitchen
- Eat-In Kitchen
- Breakfast Bar
- Walk-In Pantry
- Double Oven
- Electric Oven
- Gas Cooktop
- Range Hood
- Microwave
- Water Line To Refrigerator
- Dishwasher
- Kitchen Island
- Granite Countertops
- Tile Countertops
- Pots and Pans Drawers
- Disposal
Flooring
- Wood
- Carpet
- Laminate
- Tile
Bedrooms and Bathrooms
- 3 Main Level Bedrooms
- Primary Bedroom Suite
- Walk-In Closet
- Mirrored Closets Doors
- Remodeled Bathroom
- Maid or Guest Quarters
- In-Law or Guest Suite
- Bathroom on Main Level
- Granite Bathroom Countertops
- Tile Bathroom Countertop
- Makeup or Vanity Space
- Dual Sinks
- Dual Vanity Sinks in Primary Bathroom
- Private Water Closet
- Hydromassage or Jetted Bathtub
- Bathtub with Shower
- Separate Shower
- Exhaust Fan In Bathroom
- Linen Closet In Bathroom
Laundry
- Laundry Room
- Washer and Gas Dryer Hookup
Home Security
- Carbon Monoxide Detectors
- Fire and Smoke Detector
Outdoor Features
- In Ground Pool
- Deck
- Covered patio or porch
- Outdoor Grill
- Rain Gutters
Additional Homes
- Attached Guest House
Utilities
- Central Heating and Cooling System
- Vented Exhaust Fan
- Natural Gas Connected
- Tankless Water Heater
- Gas Water Heater
- Water Softener
- Septic Type Unknown
Community Details
- No Home Owners Association
Listing and Financial Details
- Tax Lot 81
- Tax Tract Number 13345
- Assessor Parcel Number 5769025008
- $1,024 per year additional tax assessments
Map
Home Values in the Area
Average Home Value in this Area
Property History
| Date | Event | Price | Change | Sq Ft Price |
|---|---|---|---|---|
| 06/25/2024 06/25/24 | Sold | $2,000,000 | -13.0% | $559 / Sq Ft |
| 05/20/2024 05/20/24 | Price Changed | $2,300,000 | -4.2% | $643 / Sq Ft |
| 03/15/2024 03/15/24 | Price Changed | $2,400,000 | 0.0% | $671 / Sq Ft |
| 03/14/2024 03/14/24 | Price Changed | $2,400,000 | -7.7% | $671 / Sq Ft |
| 03/01/2024 03/01/24 | Price Changed | $2,600,000 | -3.7% | $727 / Sq Ft |
| 01/31/2024 01/31/24 | Price Changed | $2,700,000 | -9.7% | $755 / Sq Ft |
| 12/22/2023 12/22/23 | For Sale | $2,990,000 | 0.0% | $836 / Sq Ft |
| 10/07/2022 10/07/22 | Rented | $5,950 | 0.0% | -- |
| 09/09/2022 09/09/22 | For Rent | $5,950 | -- | -- |
Tax History
| Year | Tax Paid | Tax Assessment Tax Assessment Total Assessment is a certain percentage of the fair market value that is determined by local assessors to be the total taxable value of land and additions on the property. | Land | Improvement |
|---|---|---|---|---|
| 2024 | $12,129 | $1,031,985 | $652,468 | $379,517 |
| 2023 | $11,881 | $1,011,751 | $639,675 | $372,076 |
| 2022 | $11,498 | $991,914 | $627,133 | $364,781 |
| 2021 | $11,280 | $972,466 | $614,837 | $357,629 |
| 2020 | $11,140 | $962,495 | $608,533 | $353,962 |
| 2019 | $11,012 | $943,623 | $596,601 | $347,022 |
| 2018 | $10,604 | $925,121 | $584,903 | $340,218 |
| 2017 | $10,610 | $906,983 | $573,435 | $333,548 |
| 2016 | $10,330 | $889,200 | $562,192 | $327,008 |
| 2015 | $10,152 | $875,845 | $553,748 | $322,097 |
| 2014 | $10,017 | $858,689 | $542,901 | $315,788 |
Mortgage History
| Date | Status | Loan Amount | Loan Type |
|---|---|---|---|
| Previous Owner | $200,000 | Adjustable Rate Mortgage/ARM | |
| Previous Owner | $583,000 | New Conventional | |
| Previous Owner | $600,000 | Unknown | |
| Previous Owner | $620,000 | Unknown | |
| Previous Owner | $57,000 | Credit Line Revolving | |
| Previous Owner | $456,000 | No Value Available | |
| Previous Owner | $440,000 | No Value Available | |
| Previous Owner | $118,000 | Credit Line Revolving |
Deed History
| Date | Type | Sale Price | Title Company |
|---|---|---|---|
| Grant Deed | $2,000,000 | Lawyers Title | |
| Interfamily Deed Transfer | -- | None Available | |
| Grant Deed | $562,500 | Fntg | |
| Individual Deed | $570,000 | Southland Title Corporation | |
| Interfamily Deed Transfer | -- | Southland Title Corporation | |
| Interfamily Deed Transfer | -- | -- |
Similar Homes in the area
Source: California Regional Multiple Listing Service (CRMLS)
MLS Number: CV23229211
APN: 5769-025-008
- 608 Arbolada Dr
- 19 Foothill Blvd
- 450 Arbolada Dr
- 627 Hampton Rd
- 645 W Foothill Blvd
- 728 Carriage House Dr
- 448 Oxford Dr
- 1311 Oak Meadow Rd
- 1410 Santa Margarita Dr
- 327 Oxford Dr
- 870 Fallen Leaf Rd
- 827 Hampton Rd
- 505 N Old Ranch Rd
- 1440 Carmelita Place
- 849 San Vicente Rd
- 1024 Don Pablo Dr
- 930 Fallen Leaf Rd
- 610 Vaquero Rd
- 1489 Caballero Rd
- 150 Lowell Ave
