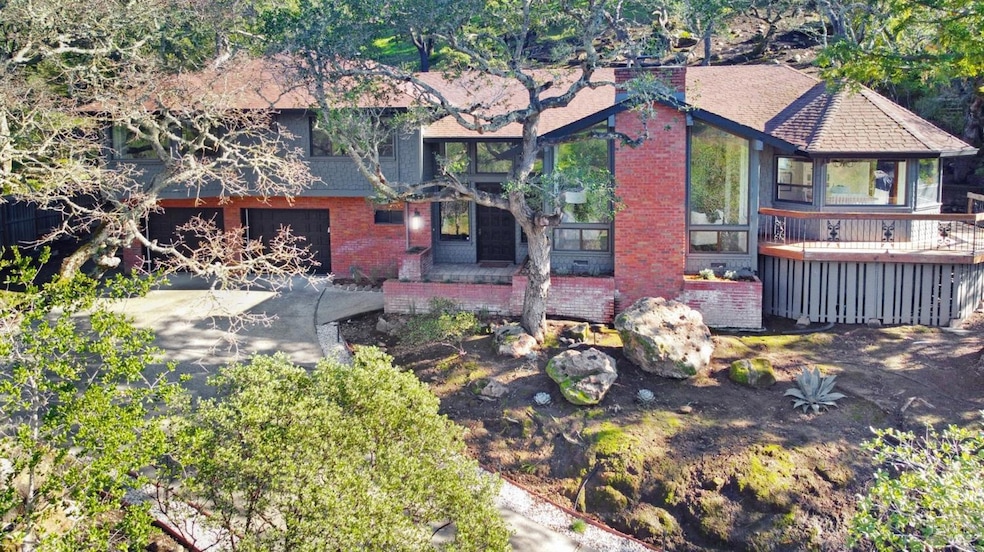
541 Westgate Dr Napa, CA 94558
Silverado Resort NeighborhoodHighlights
- Pool and Spa
- Wood Flooring
- Breakfast Area or Nook
- Vichy Elementary School Rated A-
- 2 Fireplaces
- 2 Car Attached Garage
About This Home
As of March 2025Silverado Resort home with no HOA. Soaring ceilings, fireplace and expansive windows that grace the living room and dining room, setting the stage for remarkable entertaining spaces. Nestled alongside, a luminous kitchen seamlessly merges with the inviting family room, offering a cozy haven for intimate gatherings. Home office with built-in shelving and cabinets, providing a space for remote work. Step outside to encounter the pool and spa, low-maintenance grounds. Conveniently positioned in close proximity to the esteemed Silverado Resort, residents enjoy effortless access to premier amenities such as golf, tennis, and swimming with the optional Silverado Membership. It even comes with a golf cart!
Home Details
Home Type
- Single Family
Est. Annual Taxes
- $20,372
Year Built
- Built in 1979
Lot Details
- 0.36 Acre Lot
- Landscaped
Parking
- 2 Car Attached Garage
- Workshop in Garage
Home Design
- Split Level Home
Interior Spaces
- 2,972 Sq Ft Home
- 2-Story Property
- 2 Fireplaces
- Wood Burning Fireplace
- Fireplace With Gas Starter
- Family Room
- Living Room
- Dining Room
Kitchen
- Breakfast Area or Nook
- Kitchen Island
Flooring
- Wood
- Tile
Bedrooms and Bathrooms
- 3 Bedrooms
Laundry
- Dryer
- Washer
Additional Features
- Pool and Spa
- Central Heating and Cooling System
Listing and Financial Details
- Assessor Parcel Number 061-210-015-000
Map
Home Values in the Area
Average Home Value in this Area
Property History
| Date | Event | Price | Change | Sq Ft Price |
|---|---|---|---|---|
| 03/25/2025 03/25/25 | Sold | $1,600,000 | -5.6% | $538 / Sq Ft |
| 03/11/2025 03/11/25 | Pending | -- | -- | -- |
| 02/10/2025 02/10/25 | For Sale | $1,695,000 | 0.0% | $570 / Sq Ft |
| 02/02/2022 02/02/22 | Sold | $1,695,000 | -0.9% | $624 / Sq Ft |
| 01/24/2022 01/24/22 | Pending | -- | -- | -- |
| 08/18/2021 08/18/21 | For Sale | $1,710,000 | -- | $630 / Sq Ft |
Tax History
| Year | Tax Paid | Tax Assessment Tax Assessment Total Assessment is a certain percentage of the fair market value that is determined by local assessors to be the total taxable value of land and additions on the property. | Land | Improvement |
|---|---|---|---|---|
| 2023 | $20,372 | $1,728,900 | $816,000 | $912,900 |
| 2022 | $16,007 | $1,357,301 | $462,058 | $895,243 |
| 2021 | $15,771 | $1,330,689 | $452,999 | $877,690 |
| 2020 | $15,648 | $1,317,046 | $448,355 | $868,691 |
| 2019 | $15,356 | $1,291,222 | $439,564 | $851,658 |
| 2018 | $15,176 | $1,265,905 | $430,946 | $834,959 |
| 2017 | $14,882 | $1,241,085 | $422,497 | $818,588 |
| 2016 | $14,643 | $1,216,751 | $414,213 | $802,538 |
| 2015 | $13,729 | $1,198,476 | $407,992 | $790,484 |
| 2014 | $12,779 | $1,112,954 | $484,407 | $628,547 |
Mortgage History
| Date | Status | Loan Amount | Loan Type |
|---|---|---|---|
| Previous Owner | $200,000 | New Conventional | |
| Previous Owner | $1,085,000 | New Conventional | |
| Previous Owner | $400,500 | New Conventional | |
| Previous Owner | $417,000 | New Conventional | |
| Previous Owner | $250,000 | Credit Line Revolving | |
| Previous Owner | $300,000 | Stand Alone Refi Refinance Of Original Loan | |
| Previous Owner | $160,000 | No Value Available | |
| Previous Owner | $211,650 | Unknown |
Deed History
| Date | Type | Sale Price | Title Company |
|---|---|---|---|
| Grant Deed | $1,600,000 | Placer Title | |
| Grant Deed | $1,695,000 | Placer Title | |
| Grant Deed | $1,695,000 | Placer Title | |
| Interfamily Deed Transfer | -- | Placer Title Company | |
| Interfamily Deed Transfer | -- | Placer Title Company | |
| Interfamily Deed Transfer | -- | None Available | |
| Interfamily Deed Transfer | -- | None Available | |
| Grant Deed | $1,175,000 | First American Title Company | |
| Interfamily Deed Transfer | -- | Old Republic Title Company | |
| Interfamily Deed Transfer | -- | Old Republic Title Company | |
| Interfamily Deed Transfer | -- | Alliance Title Company | |
| Interfamily Deed Transfer | -- | Alliance Title Company | |
| Interfamily Deed Transfer | -- | -- | |
| Grant Deed | $942,000 | Fidelity National Title Co | |
| Interfamily Deed Transfer | -- | -- |
Similar Homes in Napa, CA
Source: Bay Area Real Estate Information Services (BAREIS)
MLS Number: 325011059
APN: 061-210-015
- 542 Westgate Dr
- 169 Stone Mountain Cir
- 532 Westgate Dr
- 337 Alta Mesa Cir
- 523 Westgate Dr
- 11 Aviara Ct
- 421 Bear Creek Cir
- 1120 Castle Oaks Dr
- 883 Oak Leaf Way
- 25 Inverness Dr
- 1167 Castle Oaks Dr
- 654 Chaparral Cir
- 830 Augusta Cir
- 350 Deer Hollow Dr
- 802 Augusta Cir
- 105 Canyon Dr
- 958 Augusta Cir
- 682 Cottage Dr Unit 683
- 42 Fairways Dr
- 751 Cottage Dr
