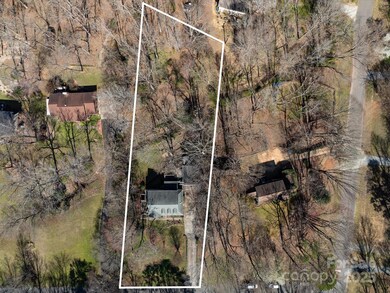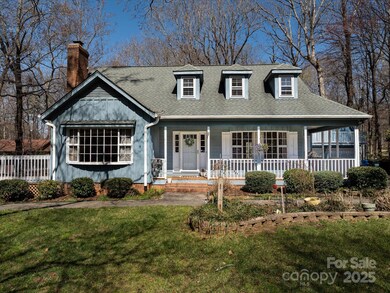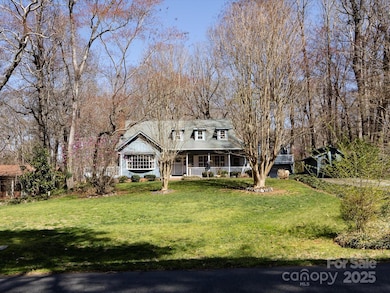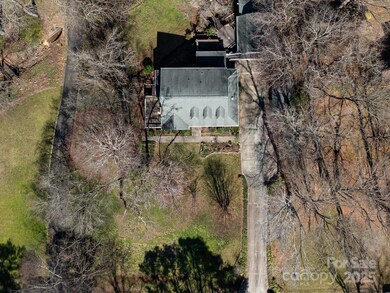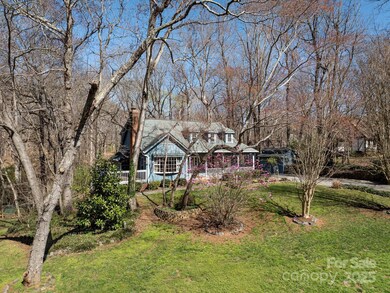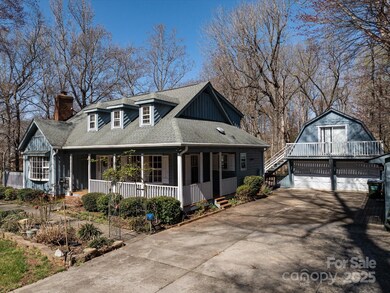
5410 Beaver Dam Ln Mint Hill, NC 28227
Highlights
- Cape Cod Architecture
- Wooded Lot
- 2 Car Detached Garage
- Bain Elementary Rated 9+
- Screened Porch
- Walk-In Closet
About This Home
As of April 2025MULTIPLE OFFERS RECEIVDED. HIGHEST & BEST by noon on 3/19. Nestled on a picturesque 1-acre lot in Farmwood, this 1976 home offers a unique opportunity for just the right buyer looking for a quiet, non-HOA neighborhood. While it awaits your special touch, it boasts charming features, including a covered front & side, a screened porch, a deck off the living room, & a lower deck overlooking the wooded backyard. A detached two-car garage w/a workshop, two sheds, &a chicken coop provide ample storage & workspace. A peaceful creek runs through the back, complete w/ a small bridge. Inside, the 4- bedroom, 2.5-bath w/ a bonus/flex layout includes a main-floor primary bedroom and bath, a living room, a dining room & spacious kitchen. Bring your vision & creativity to restore this home’s potential in a sought-after Mint Hill community. Sold as-is, not because there are known issues, but the sellers have already moved on to what is next, and have no plans to make this a "new" or "updated" home.
Last Agent to Sell the Property
NextHome Paramount Brokerage Email: jen@jenniferlamberthomes.com License #297875

Home Details
Home Type
- Single Family
Est. Annual Taxes
- $2,100
Year Built
- Built in 1976
Lot Details
- Back Yard Fenced
- Sloped Lot
- Irrigation
- Wooded Lot
Parking
- 2 Car Detached Garage
- Workshop in Garage
- Front Facing Garage
- Driveway
Home Design
- Cape Cod Architecture
- Wood Siding
Interior Spaces
- 2-Story Property
- Fireplace With Gas Starter
- Entrance Foyer
- Living Room with Fireplace
- Screened Porch
- Crawl Space
- Laundry Room
Kitchen
- Electric Oven
- Dishwasher
- Disposal
Flooring
- Laminate
- Tile
Bedrooms and Bathrooms
- Walk-In Closet
Outdoor Features
- Access to stream, creek or river
Schools
- Bain Elementary School
- Mint Hill Middle School
- Independence High School
Utilities
- Heat Pump System
- Heating System Uses Natural Gas
- Septic Tank
Community Details
- Farmwood Subdivision
Listing and Financial Details
- Assessor Parcel Number 135-357-37
Map
Home Values in the Area
Average Home Value in this Area
Property History
| Date | Event | Price | Change | Sq Ft Price |
|---|---|---|---|---|
| 04/23/2025 04/23/25 | Sold | $470,000 | +4.4% | $202 / Sq Ft |
| 03/20/2025 03/20/25 | Pending | -- | -- | -- |
| 03/14/2025 03/14/25 | For Sale | $450,000 | -- | $194 / Sq Ft |
Tax History
| Year | Tax Paid | Tax Assessment Tax Assessment Total Assessment is a certain percentage of the fair market value that is determined by local assessors to be the total taxable value of land and additions on the property. | Land | Improvement |
|---|---|---|---|---|
| 2023 | $2,100 | $377,800 | $99,000 | $278,800 |
| 2022 | $2,100 | $240,900 | $66,000 | $174,900 |
| 2021 | $2,100 | $240,900 | $66,000 | $174,900 |
| 2020 | $2,100 | $240,900 | $66,000 | $174,900 |
| 2019 | $2,134 | $240,900 | $66,000 | $174,900 |
| 2018 | $2,043 | $184,400 | $36,000 | $148,400 |
| 2017 | $2,026 | $184,400 | $36,000 | $148,400 |
| 2016 | -- | $184,400 | $36,000 | $148,400 |
| 2015 | $2,019 | $184,400 | $36,000 | $148,400 |
| 2014 | $1,882 | $172,000 | $36,000 | $136,000 |
Deed History
| Date | Type | Sale Price | Title Company |
|---|---|---|---|
| Interfamily Deed Transfer | -- | None Available | |
| Deed | $166,000 | -- |
Similar Homes in the area
Source: Canopy MLS (Canopy Realtor® Association)
MLS Number: 4232485
APN: 135-357-37
- 6927 Ellington Farm Ln
- 6548 Robin Hollow Dr
- 4813 Carving Tree Dr
- 7210 Timber Ridge Dr
- 7230 Timber Ridge Dr
- 10625 Olde Irongate Ln
- 4522 Chuckwood Dr
- 10007 Mountain Apple Dr
- 4125 Rivendell Ln
- 8009 Franklin Trail St
- 5636 Whitehawk Hill Rd
- 8016 Franklin Trail St
- 8022 Franklin Trail St
- 10405 Club Car Ct
- 7147 Brighton Park Dr
- 1008 Briar Well St
- 4303 Patriots Hill Rd
- 5344 Saddlewood Ln
- 7117 Short Stirrup Ln
- 2105 Moss Bluff Dr

