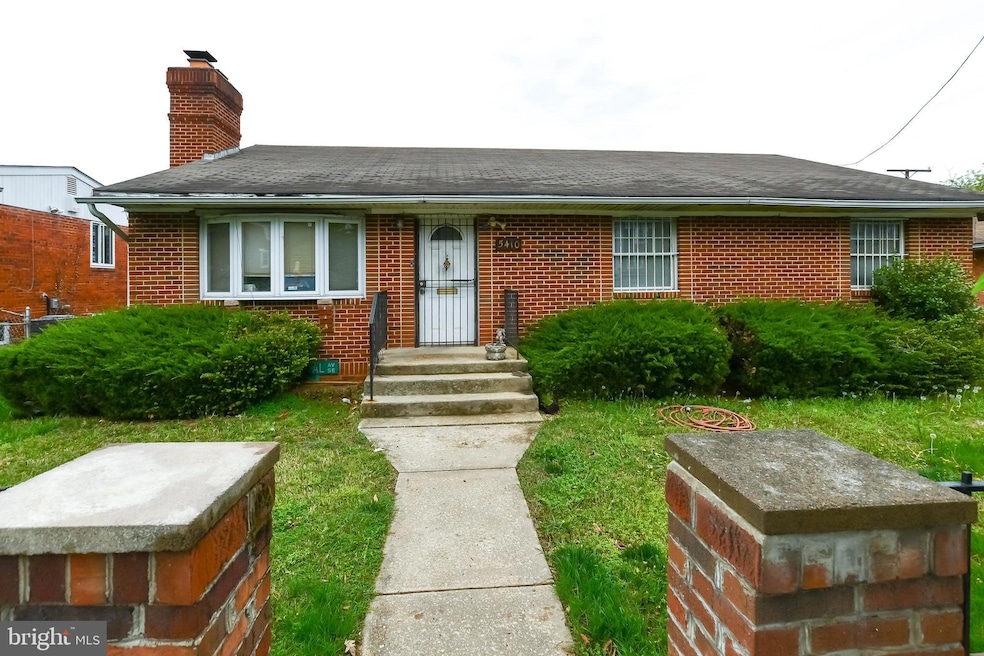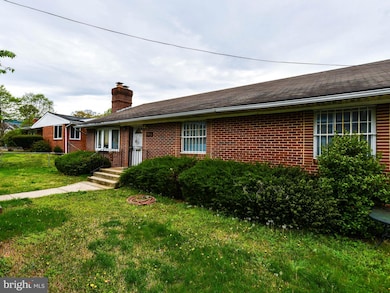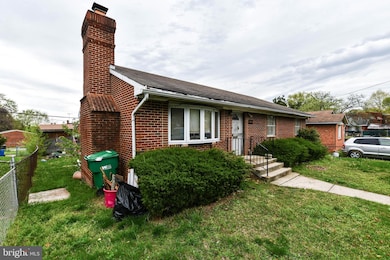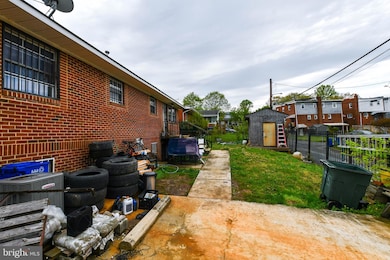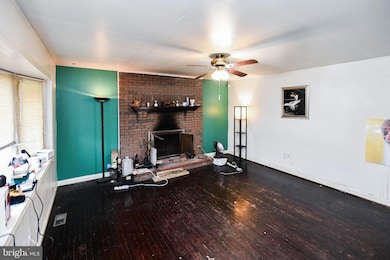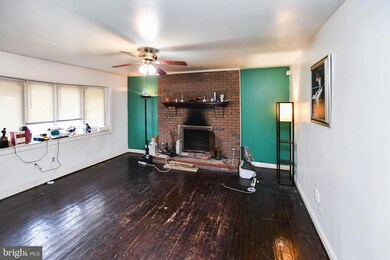
5410 Central Ave SE Washington, DC 20019
Capitol View NeighborhoodEstimated payment $2,667/month
Highlights
- Raised Ranch Architecture
- No HOA
- Central Heating and Cooling System
- 1 Fireplace
About This Home
Welcome to 5410 Central Ave SE, Washington, DC 20019!
This probate listing is being sold AS-IS, with all inspections for informational purposes only. Showings are now by appointment only, as the home is currently tenant-occupied, but the tenant is in the process of vacating.
This is an amazing opportunity to make this home your own! Add your personal touches and bring it back to life. The spacious upper level features three bedrooms and two full bathrooms. The home also boasts a large kitchen and a formal dining room—perfect for entertaining.
The walkout basement includes a separate entrance, offering unlimited possibilities for additional living space or rental potential.
This all-brick rambler sits just inside Washington, DC, near the Maryland border, close to Southern Ave. It's centrally located between the Capitol Heights and Benning Road Metro stations (Blue, Silver & Orange lines).
With ample square footage both inside and out, this property is a rare find for buyers with a vision to reimagine and revitalize. Don't miss out—investment potential abounds!
For questions or to schedule a showing, contact the listing agent today!
Home Details
Home Type
- Single Family
Est. Annual Taxes
- $3,537
Year Built
- Built in 2005
Lot Details
- 4,953 Sq Ft Lot
Home Design
- Raised Ranch Architecture
- Brick Exterior Construction
- Poured Concrete
- Concrete Perimeter Foundation
Interior Spaces
- Property has 2 Levels
- 1 Fireplace
Bedrooms and Bathrooms
- 3 Main Level Bedrooms
Basement
- Basement Fills Entire Space Under The House
- Rear Basement Entry
Parking
- Alley Access
- Driveway
- On-Street Parking
- Off-Street Parking
Utilities
- Central Heating and Cooling System
- Natural Gas Water Heater
Community Details
- No Home Owners Association
- Deanwood Subdivision
Listing and Financial Details
- Tax Lot 256
- Assessor Parcel Number 5285//0256
Map
Home Values in the Area
Average Home Value in this Area
Tax History
| Year | Tax Paid | Tax Assessment Tax Assessment Total Assessment is a certain percentage of the fair market value that is determined by local assessors to be the total taxable value of land and additions on the property. | Land | Improvement |
|---|---|---|---|---|
| 2024 | $3,865 | $562,450 | $156,220 | $406,230 |
| 2023 | $3,537 | $534,270 | $149,730 | $384,540 |
| 2022 | $3,257 | $474,970 | $146,460 | $328,510 |
| 2021 | $2,979 | $444,230 | $144,280 | $299,950 |
| 2020 | $2,713 | $429,470 | $138,540 | $290,930 |
| 2019 | $2,473 | $414,660 | $134,920 | $279,740 |
| 2018 | $2,260 | $379,450 | $0 | $0 |
| 2017 | $2,061 | $364,780 | $0 | $0 |
| 2016 | $1,880 | $315,020 | $0 | $0 |
| 2015 | $1,711 | $272,730 | $0 | $0 |
| 2014 | $1,622 | $260,970 | $0 | $0 |
Property History
| Date | Event | Price | Change | Sq Ft Price |
|---|---|---|---|---|
| 04/15/2025 04/15/25 | For Sale | $424,999 | 0.0% | $157 / Sq Ft |
| 03/31/2025 03/31/25 | Off Market | $424,999 | -- | -- |
| 03/19/2025 03/19/25 | For Sale | $424,999 | 0.0% | $157 / Sq Ft |
| 03/05/2025 03/05/25 | Off Market | $424,999 | -- | -- |
| 01/29/2025 01/29/25 | For Sale | $424,999 | -- | $157 / Sq Ft |
Deed History
| Date | Type | Sale Price | Title Company |
|---|---|---|---|
| Warranty Deed | $137,250 | -- |
Mortgage History
| Date | Status | Loan Amount | Loan Type |
|---|---|---|---|
| Open | $128,900 | New Conventional | |
| Closed | $150,000 | New Conventional |
Similar Homes in the area
Source: Bright MLS
MLS Number: DCDC2176614
APN: 5285-0256
- 5410 Central Ave SE
- 89 55th St SE
- 80 55th St SE
- 89 54th St SE
- 5402 Bass Place SE
- 71 54th St SE
- 5512 Bass Place SE
- 5520 Bass Place SE
- 5347 Bass Place SE
- 5424 C St SE
- 5430 C St SE
- 5409 E Capitol St SE
- 119 53rd St SE
- 5137 Astor Place SE
- 13 53rd Place SE
- 126 57th St SE
- 5414 D St SE
- 5500 D St SE
- 89 58th St SE
- 5332 D St SE
