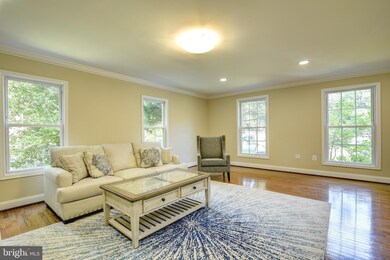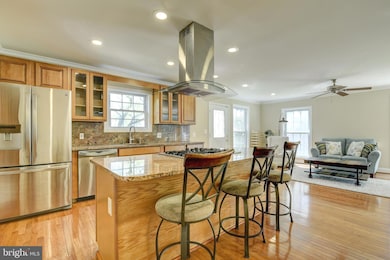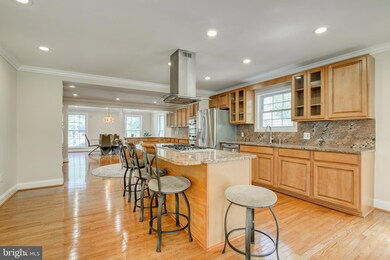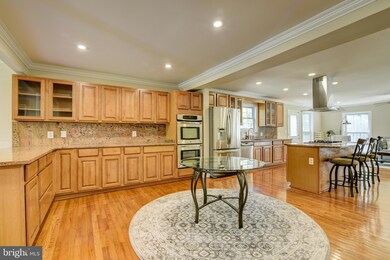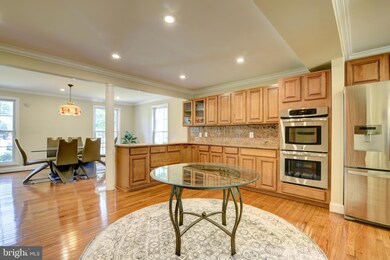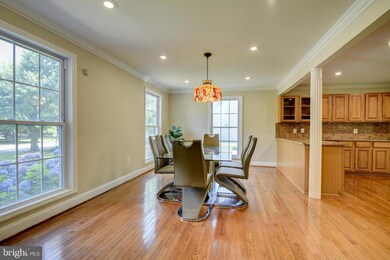
5410 Dawes Ave Alexandria, VA 22311
Alexandria West NeighborhoodHighlights
- 0.46 Acre Lot
- Colonial Architecture
- Main Floor Bedroom
- Open Floorplan
- Wood Flooring
- 1 Fireplace
About This Home
As of September 2024Stunning Home w/ 2 Car Garage in Prime Skyline Area Location! Gorgeous 0.46 acre flat lot. 6-7BR/4BA/3HBA on 4LVLS. Huge Primary Suites on main lvl AND 2nd lvl. Sunny & open living/dining areas. Kitchen w/ island/breakfast bar, gas cooking, granite, SS appliances. Hardwoods on main lvl. 2023 Upgrades: New roof, HWH, skylights & most window panels, washer & dryer, LED recessed lights, dimmers, sump pump, concrete walkways, professionally painted. 2 zone HVAC. Just blocks to shopping & restaurants; easy access to 395 & DC!
Home Details
Home Type
- Single Family
Est. Annual Taxes
- $10,683
Year Built
- Built in 1949
Lot Details
- 0.46 Acre Lot
- Property is zoned R 20
Parking
- 2 Car Detached Garage
- Garage Door Opener
Home Design
- Colonial Architecture
- Concrete Perimeter Foundation
- Stucco
Interior Spaces
- Property has 4 Levels
- Open Floorplan
- Crown Molding
- Ceiling Fan
- Recessed Lighting
- 1 Fireplace
- Entrance Foyer
- Family Room
- Living Room
- Dining Room
- Wood Flooring
- Partially Finished Basement
- Basement Windows
Kitchen
- Breakfast Room
- Built-In Oven
- Down Draft Cooktop
- Ice Maker
- Dishwasher
- Kitchen Island
- Disposal
Bedrooms and Bathrooms
- En-Suite Primary Bedroom
- Walk-In Closet
Laundry
- Dryer
- Washer
Schools
- John Adams Elementary School
- Francis C. Hammond Middle School
- Alexandria City High School
Utilities
- Forced Air Zoned Heating and Cooling System
- Natural Gas Water Heater
Community Details
- No Home Owners Association
- Dowden Terrace Subdivision
Listing and Financial Details
- Tax Lot 1
- Assessor Parcel Number 40848000
Map
Home Values in the Area
Average Home Value in this Area
Property History
| Date | Event | Price | Change | Sq Ft Price |
|---|---|---|---|---|
| 09/30/2024 09/30/24 | Sold | $1,120,000 | -0.4% | $254 / Sq Ft |
| 08/30/2024 08/30/24 | Pending | -- | -- | -- |
| 06/18/2024 06/18/24 | For Sale | $1,125,000 | +53.1% | $255 / Sq Ft |
| 05/08/2014 05/08/14 | Sold | $735,000 | -2.0% | $184 / Sq Ft |
| 04/12/2014 04/12/14 | Pending | -- | -- | -- |
| 04/11/2014 04/11/14 | For Sale | $749,900 | 0.0% | $187 / Sq Ft |
| 03/25/2014 03/25/14 | Pending | -- | -- | -- |
| 03/12/2014 03/12/14 | Price Changed | $749,900 | -2.0% | $187 / Sq Ft |
| 01/29/2014 01/29/14 | For Sale | $764,900 | -- | $191 / Sq Ft |
Tax History
| Year | Tax Paid | Tax Assessment Tax Assessment Total Assessment is a certain percentage of the fair market value that is determined by local assessors to be the total taxable value of land and additions on the property. | Land | Improvement |
|---|---|---|---|---|
| 2024 | $11,712 | $941,282 | $457,631 | $483,651 |
| 2023 | $10,448 | $941,282 | $457,631 | $483,651 |
| 2022 | $9,386 | $845,587 | $408,599 | $436,988 |
| 2021 | $8,606 | $775,302 | $374,862 | $400,440 |
| 2020 | $8,629 | $749,654 | $357,012 | $392,642 |
| 2019 | $8,471 | $749,654 | $357,012 | $392,642 |
| 2018 | $8,471 | $749,654 | $357,012 | $392,642 |
| 2017 | $8,384 | $741,955 | $357,012 | $384,943 |
| 2016 | $7,961 | $741,955 | $357,012 | $384,943 |
| 2015 | $7,579 | $726,668 | $350,011 | $376,657 |
| 2014 | $7,140 | $684,600 | $367,121 | $317,479 |
Mortgage History
| Date | Status | Loan Amount | Loan Type |
|---|---|---|---|
| Open | $776,160 | New Conventional | |
| Previous Owner | $588,000 | New Conventional | |
| Previous Owner | $397,000 | Adjustable Rate Mortgage/ARM | |
| Previous Owner | $400,000 | New Conventional | |
| Previous Owner | $250,000 | Unknown | |
| Previous Owner | $100,000 | Credit Line Revolving | |
| Previous Owner | $640,000 | Adjustable Rate Mortgage/ARM | |
| Previous Owner | $458,000 | Adjustable Rate Mortgage/ARM | |
| Previous Owner | $169,000 | Credit Line Revolving | |
| Previous Owner | $159,600 | No Value Available |
Deed History
| Date | Type | Sale Price | Title Company |
|---|---|---|---|
| Deed | $1,120,000 | First American Title Insurance | |
| Warranty Deed | $735,000 | -- | |
| Special Warranty Deed | $570,000 | -- | |
| Deed | $168,000 | -- |
Similar Homes in Alexandria, VA
Source: Bright MLS
MLS Number: VAAX2035110
APN: 010.02-01-14
- 5501 Seminary Rd Unit 2012S
- 5501 Seminary Rd Unit 514S
- 5501 Seminary Rd Unit 1602S
- 5501 Seminary Rd Unit 904 S
- 5501 Seminary Rd Unit 1809S
- 2681 Centennial Ct
- 5505 Seminary Rd Unit 114N
- 5505 Seminary Rd Unit 605N
- 5505 Seminary Rd Unit 2108N
- 3713 S George Mason Dr Unit 1601
- 3713 S George Mason Dr Unit T15W
- 3713 S George Mason Dr Unit T2W
- 3713 S George Mason Dr Unit 906
- 3713 S George Mason Dr Unit 1312W
- 5565 Seminary Rd Unit 108
- 5614 Bouffant Blvd
- 3709 S George Mason Dr Unit 1514
- 3709 S George Mason Dr Unit 315
- 3709 S George Mason Dr Unit 1106 E
- 3709 S George Mason Dr Unit 312

