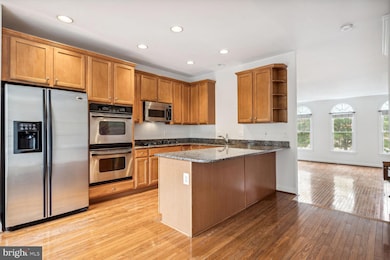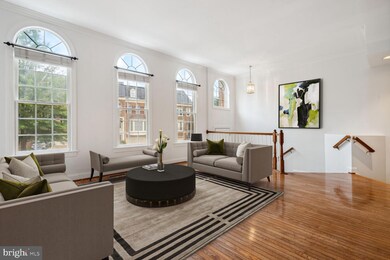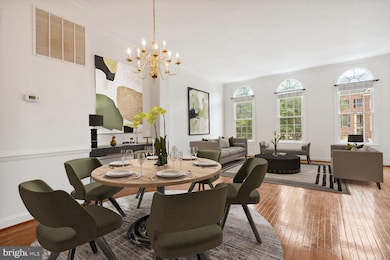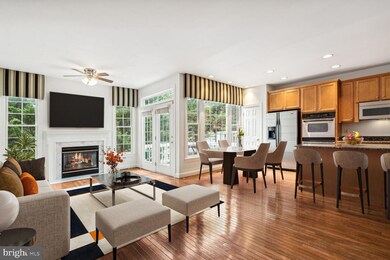
5410 Edsall Ridge Place Alexandria, VA 22312
Bren Mar Park NeighborhoodHighlights
- Open Floorplan
- Deck
- Wood Flooring
- Colonial Architecture
- Recreation Room
- 1-minute walk to Bren Mar Park
About This Home
As of October 2024More than 3,000 interior Sq Ft in this renovated 3-story brick-front townhome! No need to search for parking with the 2-car garage and driveway with room for 2 additional cars! Approximately $60,000 in improvements since 2023!
Recent updates include 2023 architectural shingles, 2023 concrete driveway and apron replaced, 2023 insulated garage door, 2023 Andersen 3000 Series storm door, 2024 Rheem Platinum water heater, 2023 upper zone HVAC and recently completely rebuilt lower zone HVAC unit (DUAL ZONE!!!), 2023 Kohler fixtures in upstairs bathrooms, 2023 exterior and interior paint, 2023 StainMaster PetProtect carpets and stair runners, 2023 LED lighting throughout the house, energy efficient solar rejection tint on all windows, and a working security system.
The main level features beautiful hardwood floors, a 14-ft ceiling in the foyer, molding updates throughout, a sun-filled formal living room with 8-ft Palladian windows, a dining room, powder room, and coat closet. The eat-in kitchen boasts a generous amount of cabinets and countertop space, stainless steel GE Profile appliances including a double wall oven, mounted microwave, gas cooktop, large pantry, and a breakfast nook leading to the family room. The family room, with large windows and a gas fireplace, walks out to a stained deck.
Upstairs, the spacious primary suite includes 12-ft vaulted ceilings, a walk-in closet with attic access, and an ensuite bathroom featuring a jetted tub, walk-in shower with dual shower heads, double sink vanity with new Kohler faucets, and a separate water closet. Two additional bedrooms share a full bathroom with dual sinks connecting to one of the bedrooms. The upper level is completed by a spacious landing with a washer and dryer.
The walkout lower level offers a second gas fireplace, a full bathroom, a coat closet, new carpet (replaced in 2024), and access to the garage and fenced rear yard, which is perfect for your pets or outdoor relaxation.
The superb location is less than 1 mile from Van Dorn Street Metro, with quick access to the Beltway, I-95, I-395, the Pentagon, DC, and Fort Belvoir. Enjoy nearby coffee shops, restaurants, grocery options, and a 13-minute walk to Aslin Brewery!
Townhouse Details
Home Type
- Townhome
Est. Annual Taxes
- $8,680
Year Built
- Built in 2003
Lot Details
- 2,120 Sq Ft Lot
- Wood Fence
- Back Yard Fenced
- Property is in excellent condition
HOA Fees
- $135 Monthly HOA Fees
Parking
- 2 Car Attached Garage
- 2 Driveway Spaces
- Basement Garage
- Front Facing Garage
- Garage Door Opener
Home Design
- Colonial Architecture
- Brick Exterior Construction
- Slab Foundation
- Architectural Shingle Roof
- Vinyl Siding
Interior Spaces
- Property has 3 Levels
- Open Floorplan
- Chair Railings
- Crown Molding
- Ceiling Fan
- 2 Fireplaces
- Screen For Fireplace
- Gas Fireplace
- Window Treatments
- Combination Kitchen and Living
- Dining Room
- Recreation Room
- Alarm System
- Attic
Kitchen
- Eat-In Kitchen
- Built-In Double Oven
- Stove
- Built-In Microwave
- Freezer
- Ice Maker
- Dishwasher
- Kitchen Island
- Disposal
Flooring
- Wood
- Carpet
Bedrooms and Bathrooms
- 3 Bedrooms
- En-Suite Primary Bedroom
- En-Suite Bathroom
- Walk-In Closet
- Whirlpool Bathtub
Laundry
- Laundry Room
- Laundry on upper level
- Dryer
- Washer
Finished Basement
- Heated Basement
- Walk-Out Basement
- Basement Fills Entire Space Under The House
- Connecting Stairway
- Interior, Front, and Rear Basement Entry
- Garage Access
- Basement with some natural light
Outdoor Features
- Deck
- Patio
Schools
- Bren Mar Park Elementary School
- Holmes Middle School
- Edison High School
Utilities
- Forced Air Zoned Heating and Cooling System
- Natural Gas Water Heater
- Private Sewer
Listing and Financial Details
- Tax Lot 19
- Assessor Parcel Number 0812 13 0019
Community Details
Overview
- Association fees include common area maintenance, snow removal, trash
- Ridges Of Edsall HOA
- Ridges At Edsall Subdivision
Amenities
- Common Area
Map
Home Values in the Area
Average Home Value in this Area
Property History
| Date | Event | Price | Change | Sq Ft Price |
|---|---|---|---|---|
| 10/18/2024 10/18/24 | Sold | $850,000 | 0.0% | $331 / Sq Ft |
| 10/01/2024 10/01/24 | Pending | -- | -- | -- |
| 09/25/2024 09/25/24 | Price Changed | $849,900 | -2.9% | $331 / Sq Ft |
| 09/04/2024 09/04/24 | For Sale | $874,900 | 0.0% | $340 / Sq Ft |
| 08/23/2024 08/23/24 | Off Market | $874,900 | -- | -- |
| 08/22/2024 08/22/24 | For Sale | $874,900 | -- | $340 / Sq Ft |
Tax History
| Year | Tax Paid | Tax Assessment Tax Assessment Total Assessment is a certain percentage of the fair market value that is determined by local assessors to be the total taxable value of land and additions on the property. | Land | Improvement |
|---|---|---|---|---|
| 2021 | $7,406 | $631,090 | $170,000 | $461,090 |
| 2020 | $7,422 | $627,110 | $168,000 | $459,110 |
| 2019 | $7,327 | $619,080 | $160,000 | $459,080 |
| 2018 | $7,268 | $614,080 | $155,000 | $459,080 |
| 2017 | $6,808 | $586,420 | $145,000 | $441,420 |
| 2016 | $6,794 | $586,420 | $145,000 | $441,420 |
| 2015 | $6,489 | $581,420 | $140,000 | $441,420 |
| 2014 | $5,902 | $530,000 | $130,000 | $400,000 |
Mortgage History
| Date | Status | Loan Amount | Loan Type |
|---|---|---|---|
| Open | $376,735 | Stand Alone Refi Refinance Of Original Loan | |
| Closed | $500,000 | New Conventional |
Deed History
| Date | Type | Sale Price | Title Company |
|---|---|---|---|
| Deed | $649,500 | -- |
Similar Homes in Alexandria, VA
Source: Bright MLS
MLS Number: VAFX2194216
APN: 081-2-13-0019
- 6270 Edsall Rd Unit 404
- 6220 Edsall Rd Unit 302
- 6220 Edsall Rd Unit 301
- 309 Yoakum Pkwy Unit 1003
- 309 Yoakum Pkwy Unit 804
- 309 Yoakum Pkwy Unit 1415
- 6233 Almerico Place
- 6301 Edsall Rd Unit 303
- 6301 Edsall Rd Unit 120
- 6301 Edsall Rd Unit 306
- 6301 Edsall Rd Unit 210
- 6301 Edsall Rd Unit 513
- 6301 Edsall Rd Unit 407
- 6301 Edsall Rd Unit 610
- 307 Yoakum Pkwy Unit 415
- 307 Yoakum Pkwy Unit 516
- 307 Yoakum Pkwy Unit 1206
- 307 Yoakum Pkwy Unit 1405
- 307 Yoakum Pkwy Unit 1103
- 307 Yoakum Pkwy Unit 926






