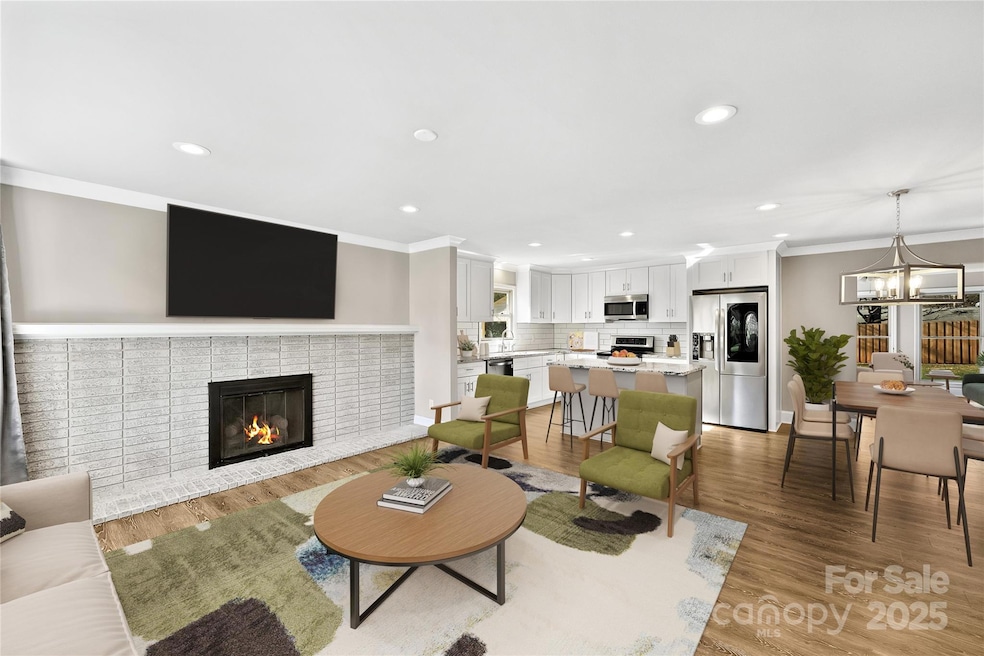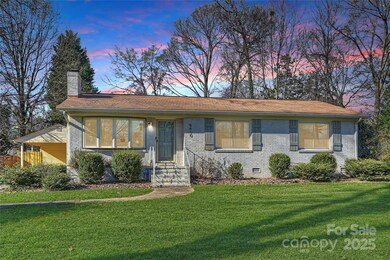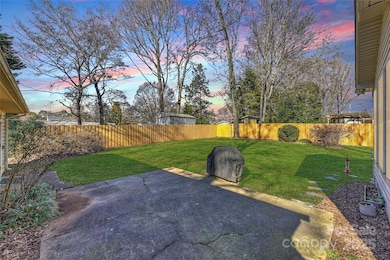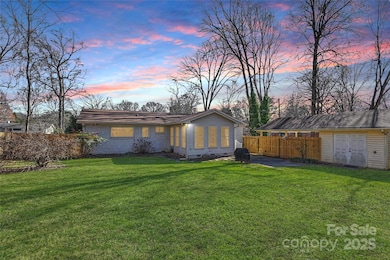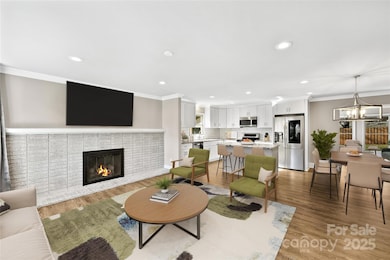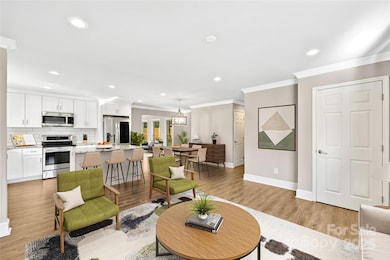
5410 Seacroft Rd Charlotte, NC 28210
Closeburn-Glenkirk NeighborhoodHighlights
- Open Floorplan
- Ranch Style House
- Laundry Room
- Myers Park High Rated A
- Separate Outdoor Workshop
- Tile Flooring
About This Home
As of February 2025Montclaire - One of the city's most vibrant neighborhoods just minutes from the light rail, South Park, and Uptown. 3-bedroom, 2-bath brick ranch offers the ideal blend of modern living and cozy charm.
Step inside to an open-concept layout that’s perfect for everyday living. The spacious living room with fireplace and large windows flows seamlessly into the updated kitchen. The kitchen is a showstopper with sleek white cabinets, stunning granite ctops, SS appliances, and a spacious conversation island, ideal for those morning coffees or casual meals. Your master suite is a true retreat, featuring double closets, spa bathroom w/tile floors, upgraded fixtures, and walk-in tiled shower. The sunroom is an inviting spot that lets in tons of natural light while offering extra space to relax. Outside boasts a large fully fenced backyard. Need extra room for hobbies or projects? Check out the workshop behind the carport! This home is move-in ready and bursting with charm. Come fall in love!
Last Agent to Sell the Property
The McDevitt Agency Brokerage Email: scott@uptownevolution.com License #225652

Home Details
Home Type
- Single Family
Est. Annual Taxes
- $4,007
Year Built
- Built in 1959
Lot Details
- Lot Dimensions are 88x150x90x150
- Privacy Fence
- Back Yard Fenced
- Property is zoned N1-B
Parking
- Detached Carport Space
Home Design
- Ranch Style House
- Brick Exterior Construction
- Vinyl Siding
Interior Spaces
- 1,610 Sq Ft Home
- Open Floorplan
- Ceiling Fan
- Living Room with Fireplace
- Crawl Space
- Pull Down Stairs to Attic
- Laundry Room
Kitchen
- Self-Cleaning Oven
- Electric Range
- Microwave
- Plumbed For Ice Maker
- Dishwasher
- Kitchen Island
- Disposal
Flooring
- Laminate
- Tile
Bedrooms and Bathrooms
- 3 Main Level Bedrooms
- 2 Full Bathrooms
Outdoor Features
- Separate Outdoor Workshop
Schools
- Montclaire Elementary School
- Sedgefield Middle School
- Myers Park High School
Utilities
- Forced Air Heating and Cooling System
- Heating System Uses Natural Gas
- Electric Water Heater
- Water Softener
- Cable TV Available
Community Details
- Montclaire Subdivision
Listing and Financial Details
- Assessor Parcel Number 171-153-17
Map
Home Values in the Area
Average Home Value in this Area
Property History
| Date | Event | Price | Change | Sq Ft Price |
|---|---|---|---|---|
| 02/18/2025 02/18/25 | Sold | $650,000 | +6.7% | $404 / Sq Ft |
| 01/21/2025 01/21/25 | For Sale | $609,000 | +41.6% | $378 / Sq Ft |
| 05/01/2019 05/01/19 | Sold | $430,000 | -2.6% | $268 / Sq Ft |
| 03/25/2019 03/25/19 | Pending | -- | -- | -- |
| 03/20/2019 03/20/19 | For Sale | $441,500 | +66.6% | $275 / Sq Ft |
| 12/04/2018 12/04/18 | Sold | $265,000 | -15.9% | $175 / Sq Ft |
| 11/03/2018 11/03/18 | Pending | -- | -- | -- |
| 10/18/2018 10/18/18 | Price Changed | $315,000 | -10.0% | $209 / Sq Ft |
| 09/27/2018 09/27/18 | For Sale | $350,000 | -- | $232 / Sq Ft |
Tax History
| Year | Tax Paid | Tax Assessment Tax Assessment Total Assessment is a certain percentage of the fair market value that is determined by local assessors to be the total taxable value of land and additions on the property. | Land | Improvement |
|---|---|---|---|---|
| 2023 | $4,007 | $527,300 | $235,000 | $292,300 |
| 2022 | $3,580 | $358,000 | $185,000 | $173,000 |
| 2021 | $3,569 | $358,000 | $185,000 | $173,000 |
| 2020 | $3,562 | $329,700 | $185,000 | $144,700 |
| 2019 | $3,273 | $329,700 | $185,000 | $144,700 |
| 2018 | $2,721 | $201,800 | $100,000 | $101,800 |
| 2017 | $2,675 | $201,800 | $100,000 | $101,800 |
| 2016 | $2,666 | $201,800 | $100,000 | $101,800 |
| 2015 | $2,654 | $201,800 | $100,000 | $101,800 |
| 2014 | $2,826 | $215,200 | $100,000 | $115,200 |
Mortgage History
| Date | Status | Loan Amount | Loan Type |
|---|---|---|---|
| Open | $520,000 | New Conventional | |
| Closed | $520,000 | New Conventional | |
| Previous Owner | $344,000 | New Conventional | |
| Previous Owner | $289,000 | Stand Alone Refi Refinance Of Original Loan | |
| Previous Owner | $267,900 | New Conventional |
Deed History
| Date | Type | Sale Price | Title Company |
|---|---|---|---|
| Warranty Deed | $650,000 | Chicago Title Insurance Compan | |
| Warranty Deed | $650,000 | Chicago Title Insurance Compan | |
| Warranty Deed | $430,000 | None Available | |
| Warranty Deed | $265,000 | None Available | |
| Warranty Deed | -- | None Available | |
| Warranty Deed | $335,000 | Attorneys Title | |
| Interfamily Deed Transfer | -- | None Available | |
| Deed | -- | -- |
Similar Homes in Charlotte, NC
Source: Canopy MLS (Canopy Realtor® Association)
MLS Number: 4214783
APN: 171-153-17
- 5536 Seacroft Rd
- 5601 Londonderry Rd
- 5329 Valley Forge Rd
- 901 Burnley Rd
- 821 Fairbanks Rd
- 700 Cooper Dr
- 5301 Baker Dr
- 5514 Milford Rd
- 5520 Chedworth Dr
- 5610 Farmbrook Dr
- 4925 Seacroft Rd
- 5426 Milford Rd
- 4913 Seacroft Rd
- 1621 Keeling Place
- 1713 Archdale Dr
- 1749 Archdale Dr
- 535 Sandridge Rd
- 5009 Milford Rd
- 5215 Milford Rd
- 6127 Rosecrest Dr
