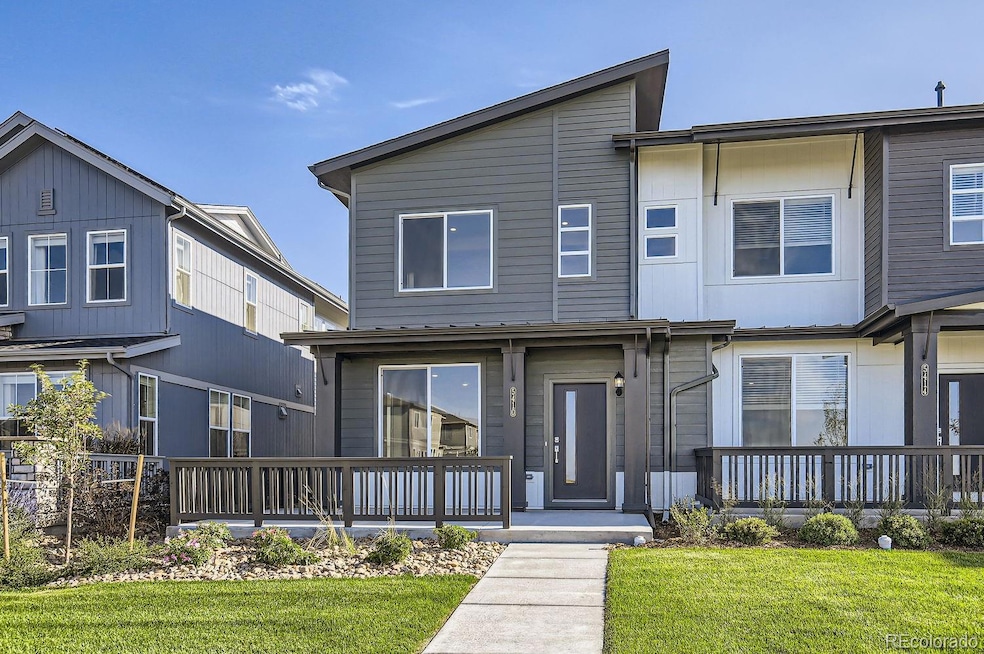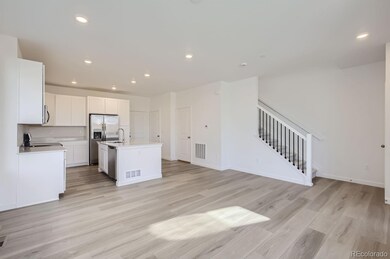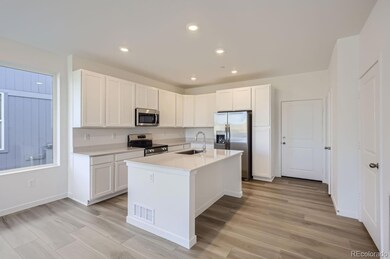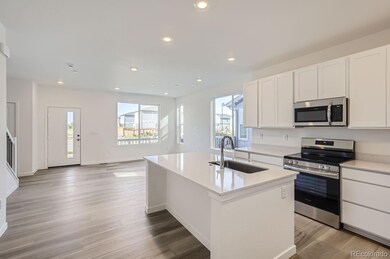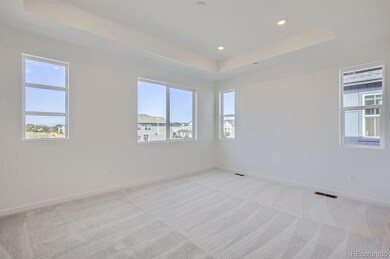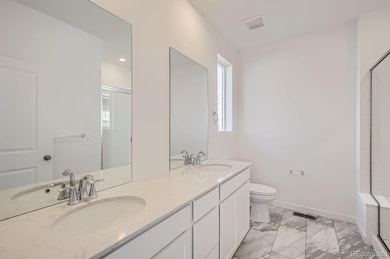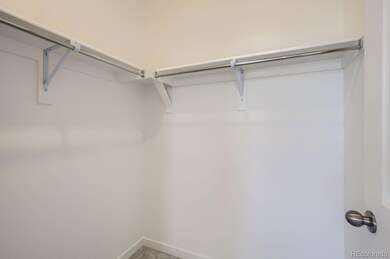
5410 Second Ave Timnath, CO 80547
Highlights
- Under Construction
- Primary Bedroom Suite
- Breakfast Area or Nook
- Top Floor
- Great Room
- 2 Car Attached Garage
About This Home
As of January 2025Contact Lennar today for Special Financing on this home, including below-market rates (terms and conditions apply). Ready to move in now! Enjoy low-maintenance living in the stunning Timnath Lakes community—perfect for those seeking convenience and luxury. This brand-new 2-story end-unit townhome, part of a 4-plex, features 3 bedrooms, 2.5 baths, a great room, kitchen, upper-level laundry, and a 2-car attached garage with rear alley access. It also includes a conditioned crawl space for extra storage.
The home is filled with high-end finishes and upgrades, such as luxury vinyl plank flooring, stainless steel appliances, quartz countertops, and more. Lennar homes are built for modern living, combining cutting-edge energy efficiency with state-of-the-art technology. Several impressive floorplans are available to suit your needs.
Timnath Lakes offers a variety of fantastic future amenities, including a recreation center, fitness facilities, a pool, and man-made lakes perfect for paddleboarding. The community also takes care of lawn maintenance and snow removal. (HOA fees subject to change.) Please note: Photos are of the model and may differ from the actual home.
Last Agent to Sell the Property
Full Circle Realty CO Brokerage Email: peris.co.realty@gmail.com,303-218-0821 License #100100442
Townhouse Details
Home Type
- Townhome
Est. Annual Taxes
- $4,958
Year Built
- Built in 2024 | Under Construction
Lot Details
- 2,202 Sq Ft Lot
- Top Floor
- No Units Located Below
HOA Fees
- $165 Monthly HOA Fees
Parking
- 2 Car Attached Garage
Home Design
- Frame Construction
- Composition Roof
Interior Spaces
- 1,528 Sq Ft Home
- 2-Story Property
- Double Pane Windows
- Great Room
- Laundry Room
Kitchen
- Breakfast Area or Nook
- Oven
- Microwave
- Dishwasher
- Kitchen Island
- Disposal
Flooring
- Carpet
- Tile
- Vinyl
Bedrooms and Bathrooms
- 3 Bedrooms
- Primary Bedroom Suite
- Walk-In Closet
Home Security
Eco-Friendly Details
- Smoke Free Home
Schools
- Timnath Elementary And Middle School
- Timnath High School
Utilities
- Forced Air Heating and Cooling System
- Cable TV Available
Listing and Financial Details
- Exclusions: Seller's personal possessions and any staging items that may be in use.
- Assessor Parcel Number R1677179
Community Details
Overview
- Association fees include ground maintenance, snow removal
- 4 Units
- Timnath Lakes Metro District Association, Phone Number (303) 987-0835
- Built by Lennar
- Timnath Lakes Subdivision, 305 / Cm4 Floorplan
Security
- Carbon Monoxide Detectors
- Fire and Smoke Detector
Map
Home Values in the Area
Average Home Value in this Area
Property History
| Date | Event | Price | Change | Sq Ft Price |
|---|---|---|---|---|
| 01/17/2025 01/17/25 | Sold | $389,900 | 0.0% | $255 / Sq Ft |
| 12/15/2024 12/15/24 | Pending | -- | -- | -- |
| 12/13/2024 12/13/24 | Price Changed | $389,900 | -13.3% | $255 / Sq Ft |
| 11/26/2024 11/26/24 | For Sale | $449,900 | +15.4% | $294 / Sq Ft |
| 11/22/2024 11/22/24 | Off Market | $389,900 | -- | -- |
| 10/16/2024 10/16/24 | For Sale | $449,900 | -- | $294 / Sq Ft |
Similar Homes in Timnath, CO
Source: REcolorado®
MLS Number: REC6540839
- 5452 Euclid Dr
- 4522 Barrow Ln
- 5260 Second Ave
- 4482 Trader St
- 4431 Trader St
- 4466 Trader St
- 4458 Trader St
- 4450 Trader St
- 4399 Trader St
- 5530 Fleur de Lis Ln
- 4383 Trader St
- 5692 Argo Ave
- 4277 Strolling St
- 4368 Trader St
- 5580 Runge Ct
- 4408 Shivaree St
- 4360 Trader St
- 5572 Runge Ct
- 4352 Trader St
- 4416 Shivaree St
