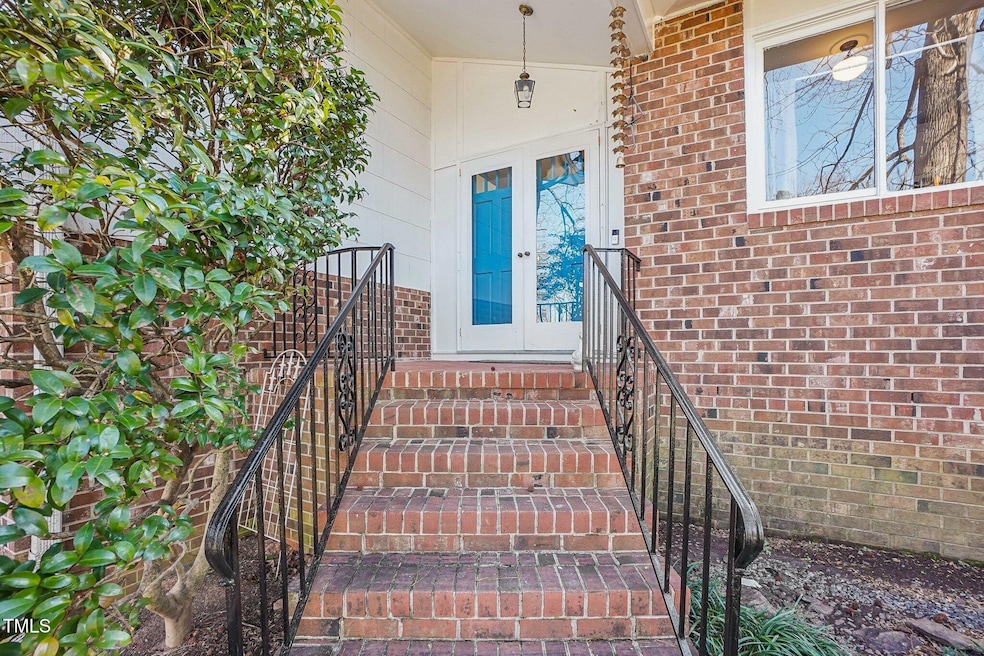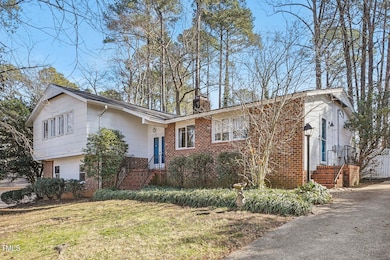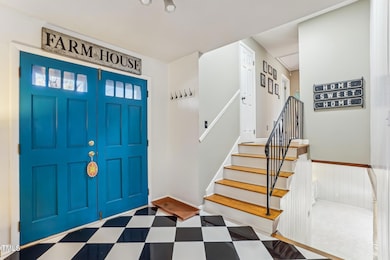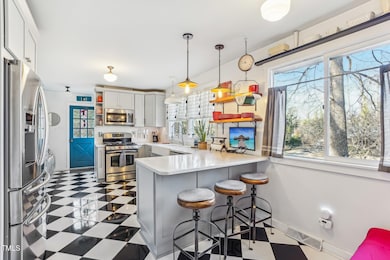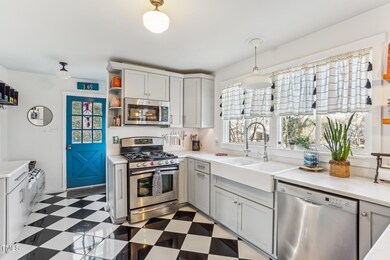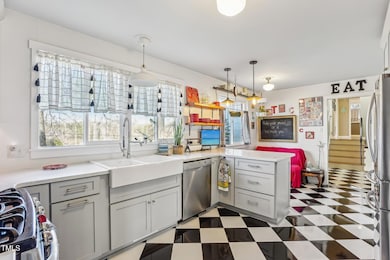
5410 Thayer Dr Raleigh, NC 27612
North Hills NeighborhoodEstimated payment $3,944/month
Highlights
- Transitional Architecture
- Quartz Countertops
- No HOA
- Wood Flooring
- L-Shaped Dining Room
- Beamed Ceilings
About This Home
Significant PRICE REDUCTION! Nestled on one of the most welcoming streets in North Hills, this lovely 4-bedroom, 2.5 bath split-level Home offers a perfect blend of character & functionality. Step into the cool checkerboard-tiled entryway and immediately appreciate the sun-drenched living room and kitchen. The artfully renovated kitchen (2015) features soft-close light gray cabinetry, quartz countertops, a farm sink, stainless steel appliances, a gas oven, & walk-in pantry. Upstairs you'll find three generously sized bedrooms. The primary suite features two closets and ensuite bathroom with dual vanities & walk-in shower. The hall bathroom has most recently been updated with designer tile flooring, a sleek new tub, & all new fixtures. Downstairs, the oversized family room/den boasts brand-new carpet, a beamed ceiling, and a cozy wood-burning fireplace with built-in shelving. Also find a ½ bath, the 4th bdrm (perfect for an office), and a large laundry room with extra space for storage. Step outside to the spacious back patio, opening onto a large, fenced backyard—a fantastic space for outdoor gatherings, gardening, or tossing a ball. Enjoy a quick stroll to the Greenway & Shelley Lake.
Additional highlights include: 2 HVAC systems (2015, gas furnaces, maintained yearly), tankless water heater, upgraded electrical panel (200 amps), several updated lighting fixtures, front/downstairs windows, fresh paint in several rooms, and roof (2016). This charming home would shine even brighter with a little lipstick. Don't miss a great opportunity to put in a little TLC and call this coveted North Hills neighborhood Home!
Home Details
Home Type
- Single Family
Est. Annual Taxes
- $5,126
Year Built
- Built in 1964 | Remodeled in 1984
Lot Details
- 0.4 Acre Lot
- Gentle Sloping Lot
- Few Trees
- Back Yard Fenced and Front Yard
Home Design
- Transitional Architecture
- Traditional Architecture
- Brick Exterior Construction
- Brick Foundation
- Combination Foundation
- Shingle Roof
- Masonite
- Lead Paint Disclosure
Interior Spaces
- 2,615 Sq Ft Home
- 2-Story Property
- Beamed Ceilings
- Wood Burning Fireplace
- Sliding Doors
- Entrance Foyer
- Family Room with Fireplace
- Living Room
- L-Shaped Dining Room
- Breakfast Room
- Basement
- Crawl Space
- Pull Down Stairs to Attic
Kitchen
- Eat-In Kitchen
- Gas Oven
- Gas Range
- Microwave
- Dishwasher
- Quartz Countertops
- Disposal
Flooring
- Wood
- Tile
Bedrooms and Bathrooms
- 4 Bedrooms
- Dual Closets
- Walk-In Closet
- Double Vanity
- Separate Shower in Primary Bathroom
- Bathtub with Shower
Laundry
- Laundry Room
- Laundry on lower level
Parking
- 3 Parking Spaces
- Private Driveway
- 3 Open Parking Spaces
Schools
- Brooks Elementary School
- Carroll Middle School
- Sanderson High School
Utilities
- Forced Air Heating and Cooling System
- Heating System Uses Natural Gas
- Natural Gas Connected
- Tankless Water Heater
- Cable TV Available
Community Details
- No Home Owners Association
- North Hills Estates Subdivision
Listing and Financial Details
- Assessor Parcel Number 1706043923
Map
Home Values in the Area
Average Home Value in this Area
Tax History
| Year | Tax Paid | Tax Assessment Tax Assessment Total Assessment is a certain percentage of the fair market value that is determined by local assessors to be the total taxable value of land and additions on the property. | Land | Improvement |
|---|---|---|---|---|
| 2024 | $5,126 | $587,921 | $488,750 | $99,171 |
| 2023 | $3,917 | $357,514 | $252,000 | $105,514 |
| 2022 | $3,640 | $357,514 | $252,000 | $105,514 |
| 2021 | $3,499 | $357,514 | $252,000 | $105,514 |
| 2020 | $3,435 | $357,514 | $252,000 | $105,514 |
| 2019 | $3,546 | $304,225 | $168,000 | $136,225 |
| 2018 | $3,344 | $304,225 | $168,000 | $136,225 |
| 2017 | $3,185 | $304,225 | $168,000 | $136,225 |
| 2016 | $3,119 | $304,225 | $168,000 | $136,225 |
| 2015 | $3,324 | $319,077 | $175,000 | $144,077 |
| 2014 | $3,153 | $319,077 | $175,000 | $144,077 |
Property History
| Date | Event | Price | Change | Sq Ft Price |
|---|---|---|---|---|
| 04/14/2025 04/14/25 | Price Changed | $630,000 | -3.1% | $241 / Sq Ft |
| 03/20/2025 03/20/25 | Price Changed | $650,000 | -1.2% | $249 / Sq Ft |
| 03/13/2025 03/13/25 | For Sale | $658,000 | 0.0% | $252 / Sq Ft |
| 03/03/2025 03/03/25 | Pending | -- | -- | -- |
| 02/20/2025 02/20/25 | Price Changed | $658,000 | -1.1% | $252 / Sq Ft |
| 02/07/2025 02/07/25 | For Sale | $665,000 | -- | $254 / Sq Ft |
Deed History
| Date | Type | Sale Price | Title Company |
|---|---|---|---|
| Warranty Deed | $212,000 | -- |
Mortgage History
| Date | Status | Loan Amount | Loan Type |
|---|---|---|---|
| Open | $375,000 | New Conventional | |
| Closed | $60,000 | Credit Line Revolving | |
| Closed | $233,600 | New Conventional | |
| Closed | $16,400 | Credit Line Revolving | |
| Closed | $235,000 | Unknown | |
| Closed | $53,500 | Unknown | |
| Closed | $190,800 | No Value Available | |
| Previous Owner | $60,000 | Credit Line Revolving |
Similar Homes in Raleigh, NC
Source: Doorify MLS
MLS Number: 10075195
APN: 1706.13-04-3923-000
- 1224 Manchester Dr
- 5613 Ashton Dr
- 5703 Three Oaks Dr
- 1306 Lennox Place
- 5301 Inglewood Ln
- 1721 Frenchwood Dr
- 1116 Kimberly Dr
- 1101 Manchester Dr
- 5604 Groomsbridge Ct
- 5120 Knaresborough Rd
- 1005 Collins Dr Unit I3
- 5001 Rampart St
- 800 Mill Greens Ct
- 982 Shelley Rd
- 1001 Manchester Dr
- 1375 Garden Crest Cir
- 5305 Dixon Dr
- 5307 Dixon Dr
- 865 Wimbleton Dr
- 861 Wimbleton Dr
