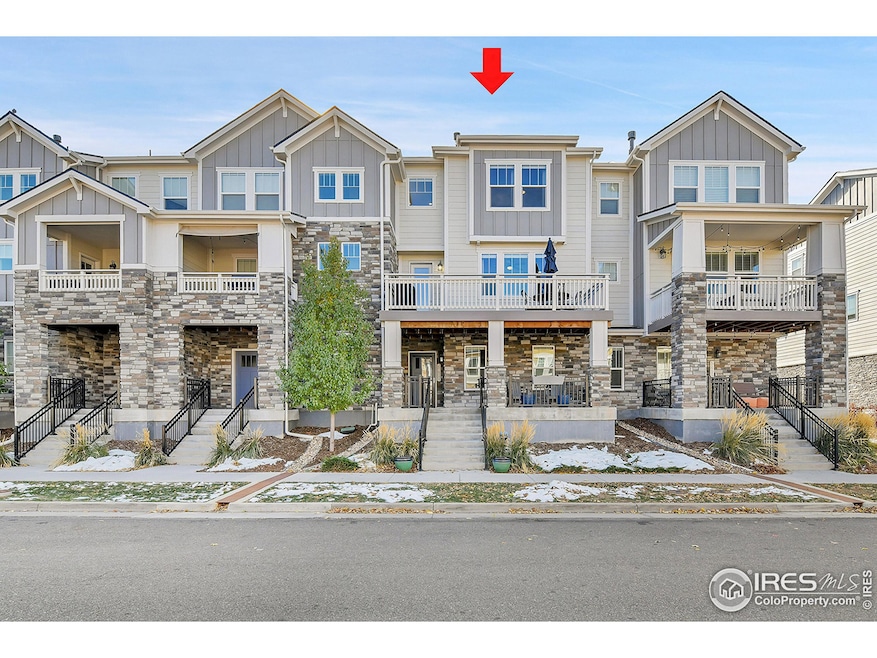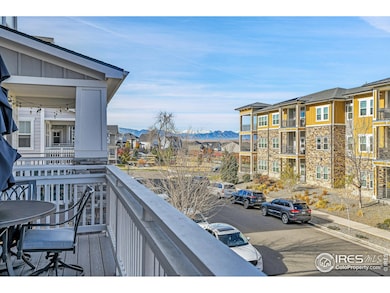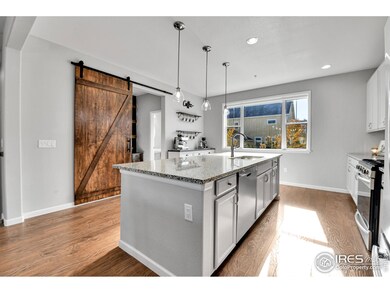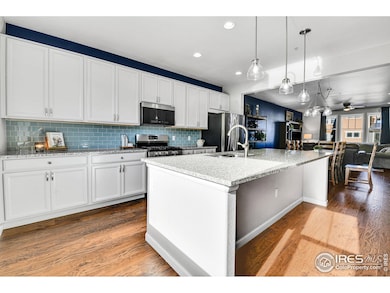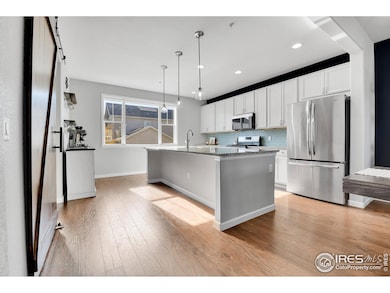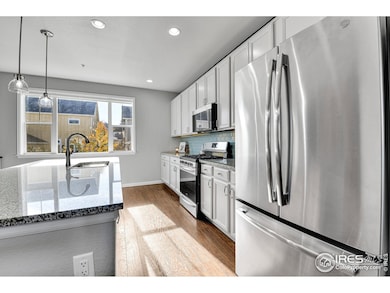Enjoy white-capped mountain peaks and Boulder's Flatirons from your generous outdoor deck and primary bedroom! This stunning, newer 3-bedroom, 4-bathroom townhome, built in 2020, offers a perfect blend of modern comfort and scenic beauty. Nestled in Westminster, Colorado, enjoy the convenience of being just a short drive from both Boulder and Denver, while still savoring a peaceful and serene neighborhood. It's the perfect location to access everything the Front Range of Colorado has to offer. And it's a quick drive to access the mountains as well!Inside, you'll find tasteful upgrades throughout, with a spacious layout designed for easy living. The open-concept kitchen, living, and dining areas are perfect for entertaining, while the well-appointed bedrooms offer ample space and privacy. The four bathrooms provide added comfort for the entire family.Step outside, and you're only a one-minute walk from a lovely park and a refreshing swimming pool, making it easy to enjoy outdoor recreation. The HOA cover snow removal, yard maintenance, trash, and both the pool and park just steps away.This townhome offers a fantastic opportunity to enjoy the best of Colorado living, combining modern amenities with great views and an ideal location. Don't miss out on this incredible home!

