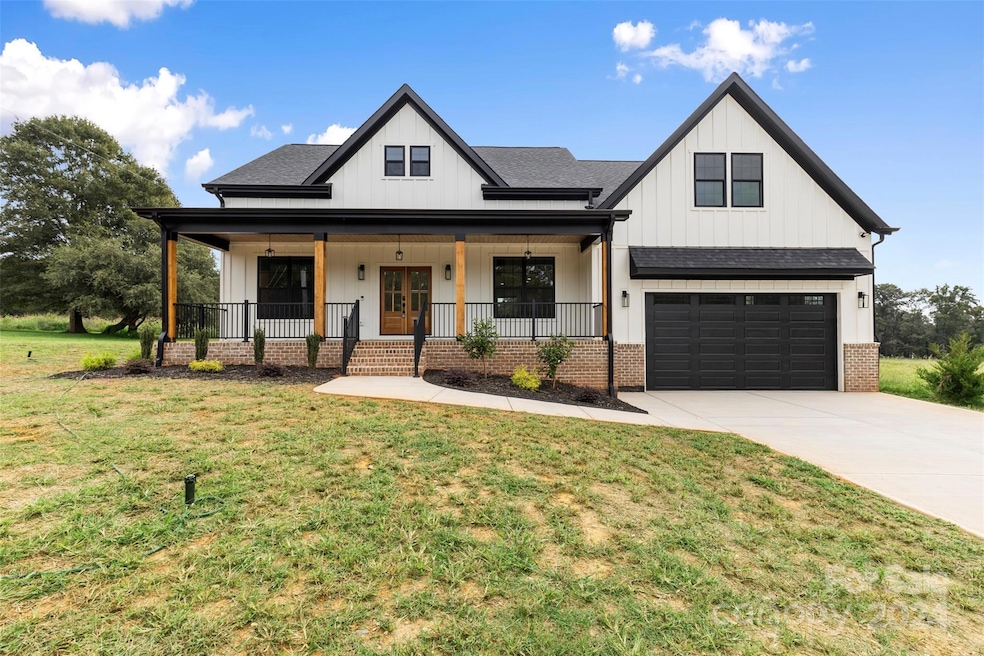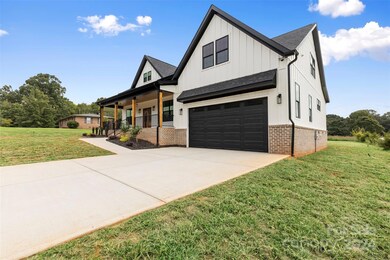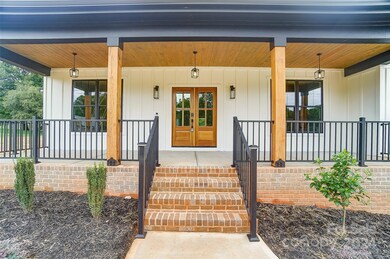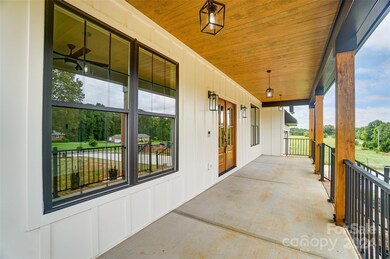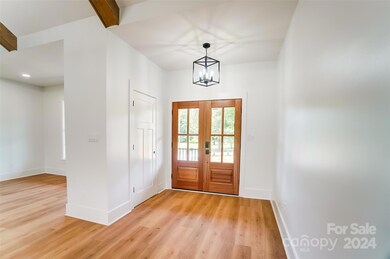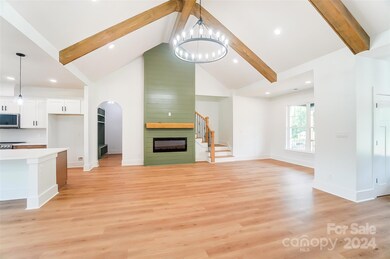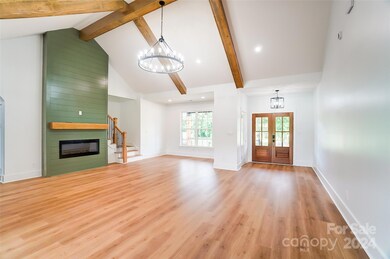
5411 Nesbit Rd Waxhaw, NC 28173
Highlights
- New Construction
- Fireplace
- Laundry Room
- Farmhouse Style Home
- 2 Car Attached Garage
- Forced Air Heating and Cooling System
About This Home
As of November 2024This New Construction Modern Farmhouse offers a perfect blend of luxury and charm. Four bedrooms and 3 full bathrooms, the home features the primary, second and third bedrooms conveniently located on the first floor. The interior exudes a pleasant and relaxing ambiance, highlighted by an elegant chandelier and stylish fixtures. A spacious 2-car garage and a generous 1-acre lot provide plenty of room for outdoor activities. Inside, you'll find beautiful Mohawk laminate flooring, adding to the home's modern appeal. The property is equipped with a septic system and well, ensuring self-sufficiency. The exterior is Hardie board & batten all around, with a tongue and groove porch ceiling adding a touch of rustic elegance. The kitchen is a chef's dream, featuring quartz countertops and modern SS appliances. Cozy up to the electric fireplace in the 2676 SF living space, perfect for creating lasting memories with family and friends. Starlink satellite with unlimited high speed data.
Last Agent to Sell the Property
LPT Realty, LLC Brokerage Email: thomaswatson.realtor@gmail.com License #66174
Home Details
Home Type
- Single Family
Est. Annual Taxes
- $145
Year Built
- Built in 2024 | New Construction
Lot Details
- Property is zoned RA40
Parking
- 2 Car Attached Garage
- Front Facing Garage
- Garage Door Opener
- Driveway
Home Design
- Farmhouse Style Home
- Modern Architecture
Interior Spaces
- Ceiling Fan
- Fireplace
- Insulated Windows
- Laminate Flooring
- Crawl Space
- Laundry Room
Kitchen
- Electric Oven
- Electric Cooktop
- Microwave
- Dishwasher
- Disposal
Bedrooms and Bathrooms
- 3 Full Bathrooms
Schools
- Prospect Elementary School
- Parkwood Middle School
- Parkwood High School
Utilities
- Forced Air Heating and Cooling System
- Septic Tank
Community Details
- Built by Premier Building Group
Listing and Financial Details
- Assessor Parcel Number 04312010B
Map
Home Values in the Area
Average Home Value in this Area
Property History
| Date | Event | Price | Change | Sq Ft Price |
|---|---|---|---|---|
| 11/04/2024 11/04/24 | Sold | $680,000 | -2.7% | $254 / Sq Ft |
| 09/20/2024 09/20/24 | Price Changed | $699,000 | -0.9% | $261 / Sq Ft |
| 08/31/2024 08/31/24 | Price Changed | $705,000 | -1.4% | $263 / Sq Ft |
| 07/24/2024 07/24/24 | For Sale | $715,000 | -- | $267 / Sq Ft |
Tax History
| Year | Tax Paid | Tax Assessment Tax Assessment Total Assessment is a certain percentage of the fair market value that is determined by local assessors to be the total taxable value of land and additions on the property. | Land | Improvement |
|---|---|---|---|---|
| 2024 | $145 | $22,700 | $22,700 | $0 |
Mortgage History
| Date | Status | Loan Amount | Loan Type |
|---|---|---|---|
| Open | $646,000 | New Conventional |
Deed History
| Date | Type | Sale Price | Title Company |
|---|---|---|---|
| Warranty Deed | $680,000 | None Listed On Document |
Similar Homes in Waxhaw, NC
Source: Canopy MLS (Canopy Realtor® Association)
MLS Number: 4160884
APN: 04-312-010-B
- 2906 Lathan Rd
- 5311 Meadowland Pkwy
- 4805 Nesbit Rd
- 102 Serenity Creek Dr
- 106 Serenity Creek Dr
- 5622 S Rocky River Rd
- 6907 Lancaster Hwy
- 110 Serenity Creek Dr
- 114 Serenity Creek Dr
- 4316 Nesbit Rd
- 5411 Mcwhorter Rd
- 1009 Marthas Meadow Ln Unit 5
- 4917 Lancaster Hwy
- 0 Parkwood School Rd
- 3905 Autumn Wood Dr Unit 28
- 3315 Tom Starnes Rd
- 2913 Ashley Woods Ct
- 6519 Prospect Rd
- 0 Potter Rd S Unit 2a CAR4204198
- 0 Potter Rd S Unit 2b CAR4204062
