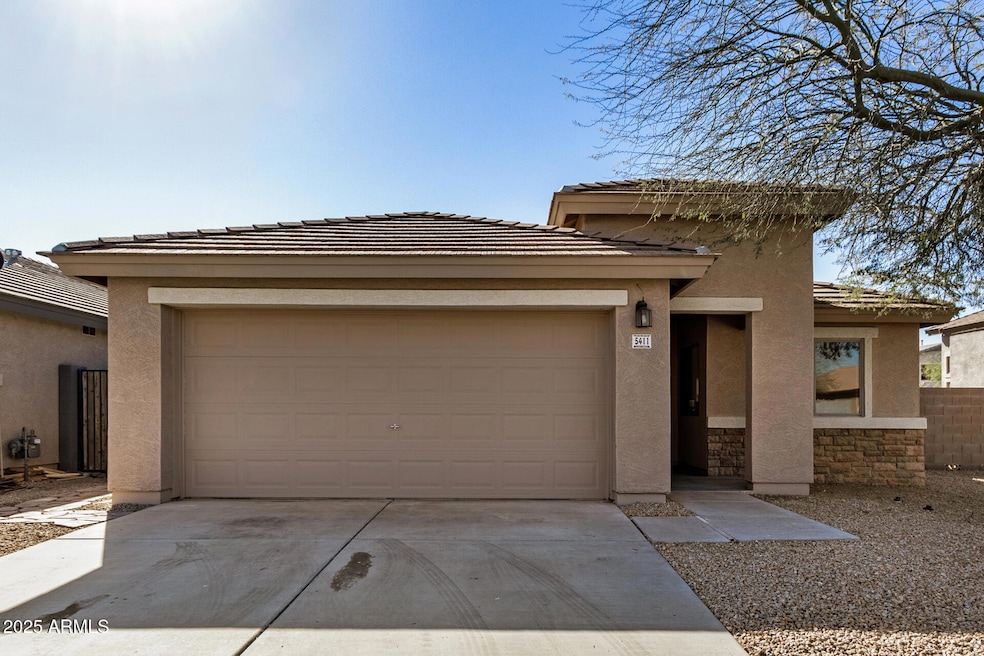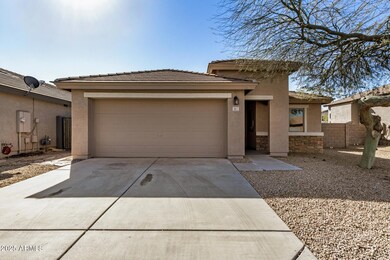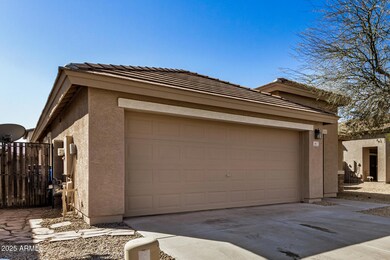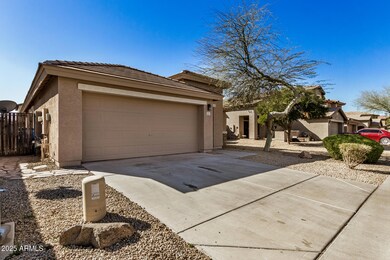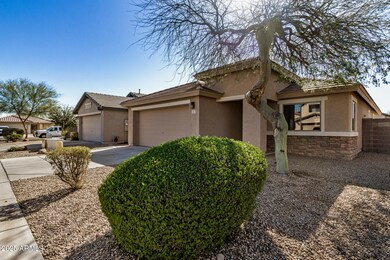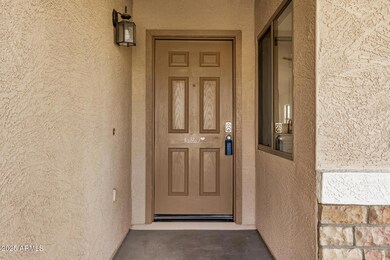
5411 W Grenadine Rd Laveen, AZ 85339
Laveen NeighborhoodHighlights
- Vaulted Ceiling
- Double Pane Windows
- Cooling Available
- Phoenix Coding Academy Rated A
- Dual Vanity Sinks in Primary Bathroom
- 2-minute walk to Riverwalk Villages Park East
About This Home
As of March 2025Home, sweet home! This charming 3-bedroom, 2-bath residence features a 2-car garage & tasteful stone accents. Enjoy precious moments with loved ones in the serene living room with vaulted ceilings, a soothing palette, plush carpeting, & sliding doors that lead to the backyard for seamless indoor-outdoor living. The eat-in kitchen comes with crisp white cabinetry with crown moulding, essential built-in appliances, a pantry, & a two-tier peninsula with a breakfast bar for casual meals. The primary suite showcases a quaint sitting nook, a private bathroom with double sinks, & a walk-in closet. Outside, you'll find a well-sized backyard, complete with a covered patio, well-laid pavers, & pristine artificial turf. Community amenities include a playground & biking/walking paths. Make it yours!
Last Agent to Sell the Property
My Home Group Real Estate License #SA715144000

Home Details
Home Type
- Single Family
Est. Annual Taxes
- $1,530
Year Built
- Built in 2006
Lot Details
- 6,050 Sq Ft Lot
- Desert faces the front of the property
- Block Wall Fence
- Artificial Turf
- Front Yard Sprinklers
HOA Fees
- $80 Monthly HOA Fees
Parking
- 2 Car Garage
Home Design
- Wood Frame Construction
- Tile Roof
- Stucco
Interior Spaces
- 1,315 Sq Ft Home
- 1-Story Property
- Vaulted Ceiling
- Ceiling Fan
- Double Pane Windows
Kitchen
- Breakfast Bar
- Built-In Microwave
Flooring
- Carpet
- Tile
Bedrooms and Bathrooms
- 3 Bedrooms
- 2 Bathrooms
- Dual Vanity Sinks in Primary Bathroom
Location
- Property is near a bus stop
Schools
- Rogers Ranch Elementary And Middle School
- Betty Fairfax High School
Utilities
- Cooling Available
- Heating System Uses Natural Gas
Listing and Financial Details
- Tax Lot 116
- Assessor Parcel Number 104-74-462
Community Details
Overview
- Association fees include ground maintenance
- River Walk Villages Homeowners' Association, Inc. Association, Phone Number (602) 437-4777
- Built by ELLIOTT HOMES
- River Walk Villages Phase 2B Subdivision
Recreation
- Community Playground
- Bike Trail
Map
Home Values in the Area
Average Home Value in this Area
Property History
| Date | Event | Price | Change | Sq Ft Price |
|---|---|---|---|---|
| 03/19/2025 03/19/25 | Sold | $360,000 | -4.0% | $274 / Sq Ft |
| 03/05/2025 03/05/25 | Pending | -- | -- | -- |
| 02/24/2025 02/24/25 | Price Changed | $374,900 | -2.6% | $285 / Sq Ft |
| 02/22/2025 02/22/25 | Price Changed | $385,000 | -3.8% | $293 / Sq Ft |
| 02/19/2025 02/19/25 | Price Changed | $400,000 | -2.4% | $304 / Sq Ft |
| 02/06/2025 02/06/25 | Price Changed | $410,000 | 0.0% | $312 / Sq Ft |
| 02/06/2025 02/06/25 | For Sale | $410,000 | +13.9% | $312 / Sq Ft |
| 12/16/2024 12/16/24 | Off Market | $360,000 | -- | -- |
| 12/16/2024 12/16/24 | For Sale | $390,000 | +85.7% | $297 / Sq Ft |
| 04/16/2019 04/16/19 | Sold | $210,000 | 0.0% | $160 / Sq Ft |
| 02/27/2019 02/27/19 | Pending | -- | -- | -- |
| 02/22/2019 02/22/19 | For Sale | $210,000 | -- | $160 / Sq Ft |
Tax History
| Year | Tax Paid | Tax Assessment Tax Assessment Total Assessment is a certain percentage of the fair market value that is determined by local assessors to be the total taxable value of land and additions on the property. | Land | Improvement |
|---|---|---|---|---|
| 2025 | $1,530 | $11,006 | -- | -- |
| 2024 | $1,501 | $10,482 | -- | -- |
| 2023 | $1,501 | $25,150 | $5,030 | $20,120 |
| 2022 | $1,456 | $18,610 | $3,720 | $14,890 |
| 2021 | $1,468 | $17,180 | $3,430 | $13,750 |
| 2020 | $1,429 | $15,330 | $3,060 | $12,270 |
| 2019 | $1,433 | $13,710 | $2,740 | $10,970 |
| 2018 | $1,363 | $12,300 | $2,460 | $9,840 |
| 2017 | $1,288 | $10,620 | $2,120 | $8,500 |
| 2016 | $1,223 | $10,200 | $2,040 | $8,160 |
| 2015 | $1,101 | $9,680 | $1,930 | $7,750 |
Mortgage History
| Date | Status | Loan Amount | Loan Type |
|---|---|---|---|
| Previous Owner | $192,000 | New Conventional | |
| Previous Owner | $199,500 | New Conventional | |
| Previous Owner | $150,000,000 | Construction | |
| Previous Owner | $182,341 | Purchase Money Mortgage | |
| Previous Owner | $182,341 | Purchase Money Mortgage |
Deed History
| Date | Type | Sale Price | Title Company |
|---|---|---|---|
| Warranty Deed | $360,000 | Grand Canyon Title | |
| Warranty Deed | $210,000 | Os National Llc | |
| Warranty Deed | $192,700 | Os National Llc | |
| Interfamily Deed Transfer | -- | Stewart Title & Trust Of Pho | |
| Warranty Deed | $182,341 | Stewart Title & Trust Of Pho | |
| Special Warranty Deed | -- | Stewart Title & Trust Of Pho |
Similar Homes in Laveen, AZ
Source: Arizona Regional Multiple Listing Service (ARMLS)
MLS Number: 6785249
APN: 104-74-462
- 5318 W Grenadine Rd
- 5313 W Jessica Ln
- 5635 W Pecan Rd
- 5529 W Huntington Dr
- 5234 W Huntington Dr
- 5822 W Huntington Dr
- 5415 W Novak Way
- 5750 W T Ryan Ln
- 4943 W Lynne Ln
- 5345 W Leodra Ln
- 4925 W Nancy Ln
- 5218 W Lydia Ln
- 5721 W Getty Dr
- 6405 S 50th Ln
- 6618 S 54th Ln
- 6506 S 50th Ln
- 5240 W St Kateri Dr
- 5145 W Odeum Ln Unit A
- 5811 W Encinas Ln
- 5711 W Lydia Ln
