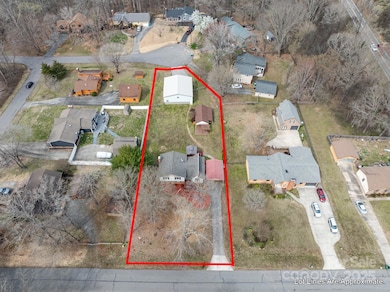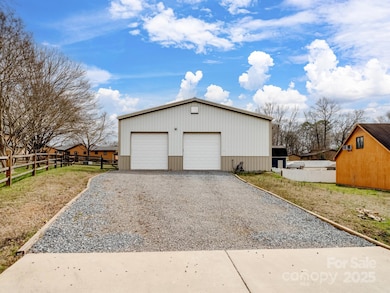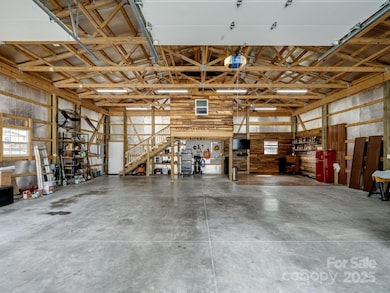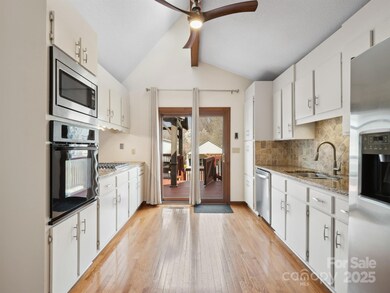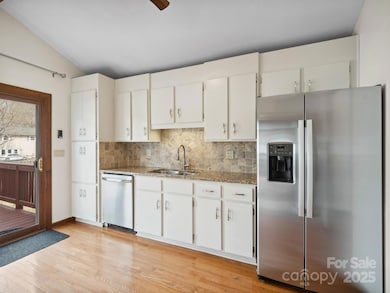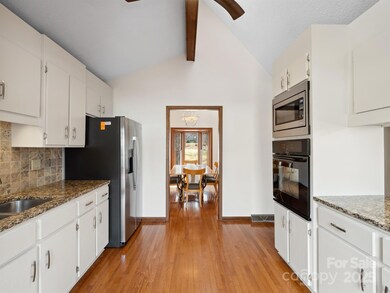
5412 Carving Tree Dr Harrisburg, NC 28075
Estimated payment $2,939/month
Highlights
- Deck
- Wooded Lot
- Wood Flooring
- Pitts School Road Elementary School Rated A-
- Transitional Architecture
- Gazebo
About This Home
MOTIVATED SELLERS, BRING ALL OFFERS! This well-maintained, move-in ready, 4 BDRM, 2.5 BATH, split-level home is nestled on a spacious .61 acre cul-de-sac lot in the established Timber Forest community. HUGE 40ft by 40ft garage w/office & separate entrance off the culdesac behind the house. Garage is also plumbed for a future bathroom & has a man cave set up in the corner. Also, a separate 16ft x 24ft shed/workshop. House features beautiful hardwood floors in main living areas. Living room w/wood burning fireplace. Fresh paint & updated fixtures. Kitchen w/ample cabinetry, granite-topped counters & newer, top-quality appliances w/fridge. Kitchen & Dining rm w/vaulted ceiling & skylights. The upper level master suite w/en-suite bathroom w/dual granite sinks & separate shower. 3 generously sized bdrms w/additional bedroom on the lower level. The laundry room comes w/cabinets, shelving & Samsung Washer & Dryer. Updated decking that features a beautiful pergola & gazebo. New roof in 2024.
Home Details
Home Type
- Single Family
Est. Annual Taxes
- $3,451
Year Built
- Built in 1979
Lot Details
- Cul-De-Sac
- Back Yard Fenced
- Level Lot
- Wooded Lot
- Property is zoned RL
Parking
- 4 Car Detached Garage
- Detached Carport Space
- Driveway
Home Design
- Transitional Architecture
- Split Level Home
- Brick Exterior Construction
- Composition Roof
- Vinyl Siding
Interior Spaces
- Wired For Data
- Ceiling Fan
- Wood Burning Fireplace
- Entrance Foyer
- Living Room with Fireplace
- Crawl Space
Kitchen
- Built-In Oven
- Electric Oven
- Gas Cooktop
- Microwave
- Dishwasher
Flooring
- Wood
- Tile
Bedrooms and Bathrooms
- Split Bedroom Floorplan
Laundry
- Laundry Room
- Dryer
- Washer
Outdoor Features
- Deck
- Gazebo
- Separate Outdoor Workshop
- Shed
- Outbuilding
- Front Porch
Schools
- Pitts Elementary School
- Roberta Road Middle School
- Jay M. Robinson High School
Utilities
- Forced Air Heating and Cooling System
- Heating System Uses Natural Gas
- Tankless Water Heater
- Cable TV Available
Community Details
- Timber Forest Subdivision
Listing and Financial Details
- Assessor Parcel Number 5507-29-8504-0000
Map
Home Values in the Area
Average Home Value in this Area
Tax History
| Year | Tax Paid | Tax Assessment Tax Assessment Total Assessment is a certain percentage of the fair market value that is determined by local assessors to be the total taxable value of land and additions on the property. | Land | Improvement |
|---|---|---|---|---|
| 2024 | $3,451 | $349,990 | $73,000 | $276,990 |
| 2023 | $2,603 | $221,530 | $49,500 | $172,030 |
| 2022 | $2,603 | $221,530 | $49,500 | $172,030 |
| 2021 | $2,426 | $221,530 | $49,500 | $172,030 |
| 2020 | $2,426 | $221,530 | $49,500 | $172,030 |
| 2019 | $1,785 | $163,020 | $33,000 | $130,020 |
Property History
| Date | Event | Price | Change | Sq Ft Price |
|---|---|---|---|---|
| 04/12/2025 04/12/25 | Price Changed | $475,000 | -2.1% | $246 / Sq Ft |
| 04/07/2025 04/07/25 | Price Changed | $485,000 | -3.0% | $251 / Sq Ft |
| 04/04/2025 04/04/25 | For Sale | $500,000 | -- | $259 / Sq Ft |
Deed History
| Date | Type | Sale Price | Title Company |
|---|---|---|---|
| Warranty Deed | $195,000 | None Available |
Mortgage History
| Date | Status | Loan Amount | Loan Type |
|---|---|---|---|
| Open | $198,000 | New Conventional | |
| Closed | $34,000 | Unknown | |
| Closed | $175,750 | New Conventional | |
| Previous Owner | $100,000 | Unknown |
Similar Homes in Harrisburg, NC
Source: Canopy MLS (Canopy Realtor® Association)
MLS Number: 4234384
APN: 5507-29-8502-0000
- 1016 Patricia Ave
- 5126 Rocky River Crossing Rd
- 6372 Morehead Rd
- 5934 Hickory Hollow Ct
- 308 Valhalla Dr
- 6222 Meadow Glen Ln
- 4853 Walnut Grove St
- 624 Patricia Ave
- 4642 Willow Glen Rd
- 334 Hudson Dr
- 6115 The Meadows Ln
- 4263 Black Ct Unit Lot 201
- 110 Sims Pkwy
- 5854 Crimson Oak Ct
- 413 Parallel Dr
- 126 Oakley Dr
- 404 Plaza Dr
- 6129 Creekview Ct
- 6095 Diamond Place
- 6087 Diamond Place

