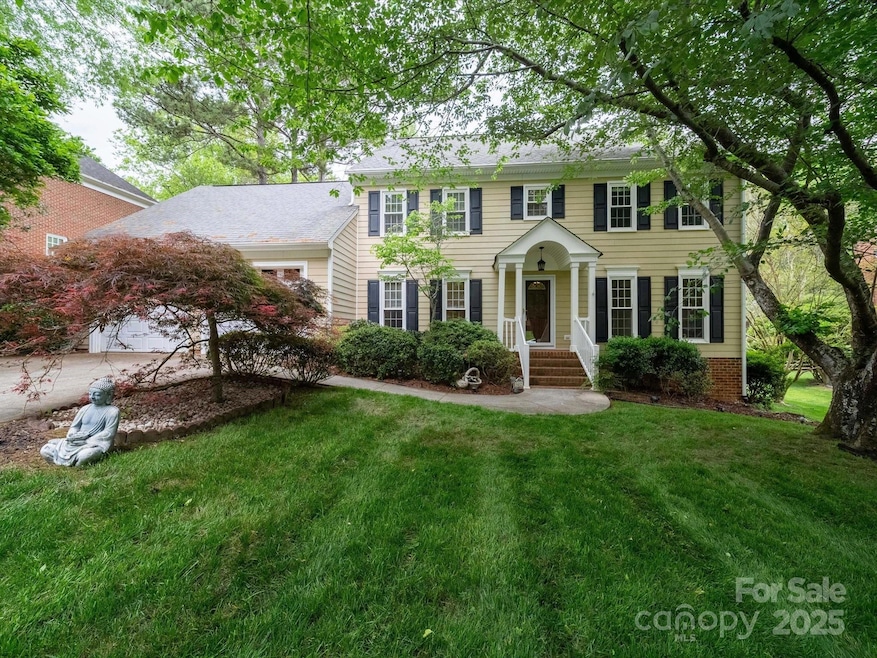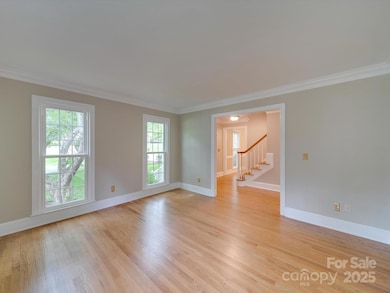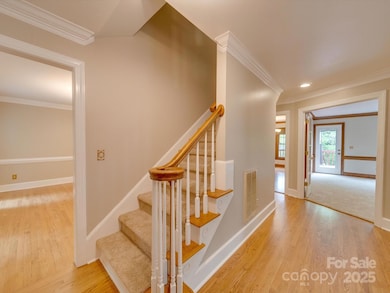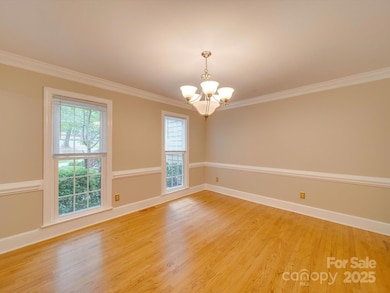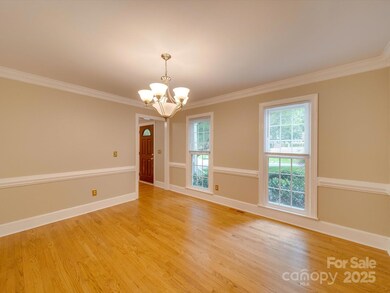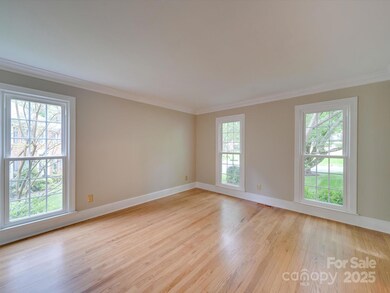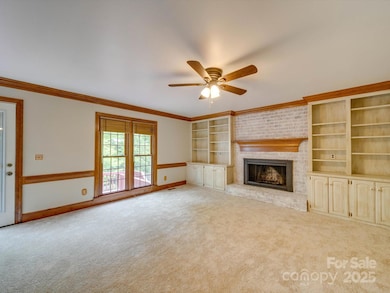
5412 Crosshill Ct Charlotte, NC 28277
Providence NeighborhoodEstimated payment $4,857/month
Highlights
- Double Oven
- Cul-De-Sac
- Laundry Room
- Providence Spring Elementary Rated A-
- 2 Car Attached Garage
- Wood Burning Fireplace
About This Home
Welcome to the coveted Berkeley community. This beautifully updated home offers the perfect blend of comfort, elegance, and location.
Freshly painted and truly move-in ready, you'll love the refinished hardwood floors, brand new carpet, and spacious layout. The large primary suite features dual vanities, a soaking tub, and a stunning walk-in shower. With three generously sized secondary bedrooms plus a versatile bonus room, there's plenty of space for everyone.
The kitchen is equipped with stainless steel appliances and opens to your own private backyard retreat—lush green grass, mature trees, and plenty of room to relax or entertain. Nestled on a quiet cul-de-sac lot, this home offers both peace and accessibility.
Enjoy being just minutes from Waverly, The Promenade, Providence Commons, The Arboretum, Blakeney, and Ballantyne. Opportunities like this in Berkeley don’t come often—schedule your showing today!
Home Details
Home Type
- Single Family
Est. Annual Taxes
- $4,707
Year Built
- Built in 1987
Lot Details
- Cul-De-Sac
- Property is zoned N1-A
Parking
- 2 Car Attached Garage
Home Design
- Hardboard
Interior Spaces
- 2-Story Property
- Wood Burning Fireplace
- Family Room with Fireplace
- Crawl Space
- Laundry Room
Kitchen
- Double Oven
- Dishwasher
Bedrooms and Bathrooms
- 4 Bedrooms
Schools
- Providence Spring Elementary School
- Jay M. Robinson Middle School
- Providence High School
Utilities
- Heating System Uses Natural Gas
Community Details
- Berkeley Subdivision
Listing and Financial Details
- Assessor Parcel Number 225-352-16
Map
Home Values in the Area
Average Home Value in this Area
Tax History
| Year | Tax Paid | Tax Assessment Tax Assessment Total Assessment is a certain percentage of the fair market value that is determined by local assessors to be the total taxable value of land and additions on the property. | Land | Improvement |
|---|---|---|---|---|
| 2023 | $4,707 | $601,400 | $166,300 | $435,100 |
| 2022 | $4,191 | $421,300 | $115,000 | $306,300 |
| 2021 | $4,180 | $421,300 | $115,000 | $306,300 |
| 2020 | $4,173 | $421,300 | $115,000 | $306,300 |
| 2019 | $4,157 | $421,300 | $115,000 | $306,300 |
| 2018 | $4,918 | $369,300 | $85,000 | $284,300 |
| 2017 | $4,843 | $369,300 | $85,000 | $284,300 |
| 2016 | $4,834 | $369,300 | $85,000 | $284,300 |
| 2015 | $4,822 | $369,300 | $85,000 | $284,300 |
| 2014 | $4,805 | $369,300 | $85,000 | $284,300 |
Property History
| Date | Event | Price | Change | Sq Ft Price |
|---|---|---|---|---|
| 04/17/2025 04/17/25 | For Sale | $800,000 | -- | $296 / Sq Ft |
Deed History
| Date | Type | Sale Price | Title Company |
|---|---|---|---|
| Quit Claim Deed | -- | Mcbeth Tesha | |
| Deed | $228,000 | -- |
Mortgage History
| Date | Status | Loan Amount | Loan Type |
|---|---|---|---|
| Previous Owner | $100,000 | Credit Line Revolving | |
| Previous Owner | $50,000 | Credit Line Revolving |
Similar Homes in Charlotte, NC
Source: Canopy MLS (Canopy Realtor® Association)
MLS Number: 4248161
APN: 225-352-16
- 5672 Wrenfield Ct
- 10332 Hollybrook Dr
- 5422 Shannon Bell Ln
- 10320 Berkeley Pond Dr
- 6147 Lake Providence Ln
- 5216 Berkeley View Cir
- 10315 Providence Church Ln
- 10101 Woodview Cir
- 5310 Allison Ln
- 12124 Red Rust Ln
- 6017 Summerston Place
- 5117 Allison Ln
- 5726 Cactus Valley Rd Unit 238
- 11011 Alderbrook Ln
- 10609 Oak Pond Cir
- 10512 Roseberry Ct
- 4818 Grier Farm Ln
- 11646 Rabbit Ridge Rd
- 6411 Boykin Spaniel Rd
- 11507 Rabbit Ridge Rd
