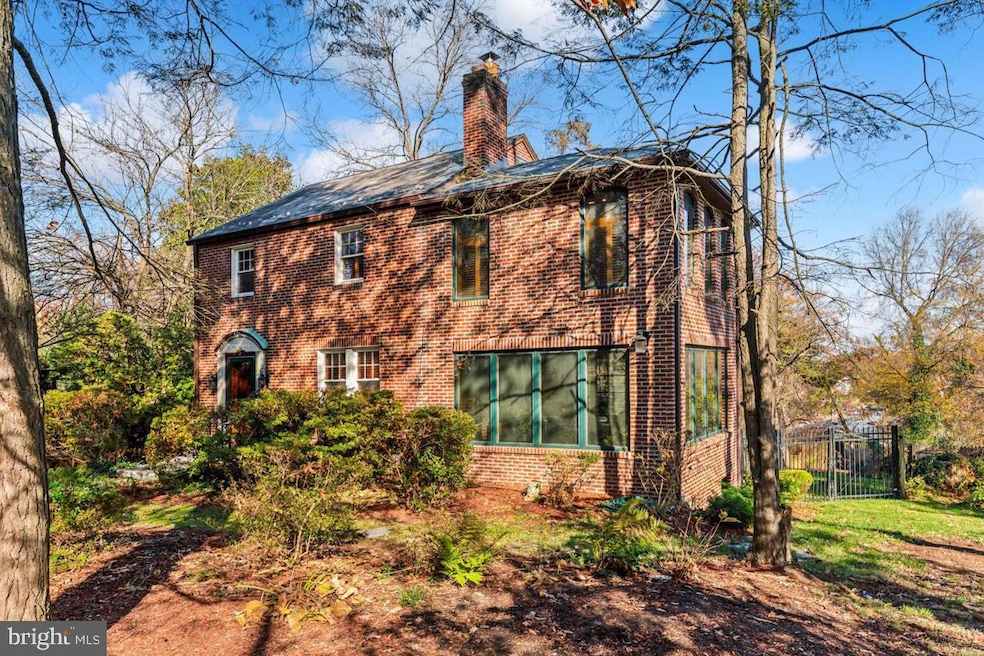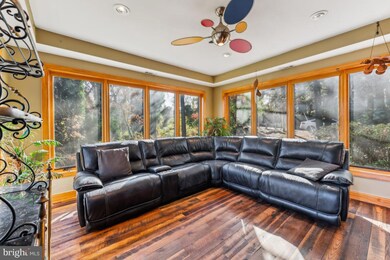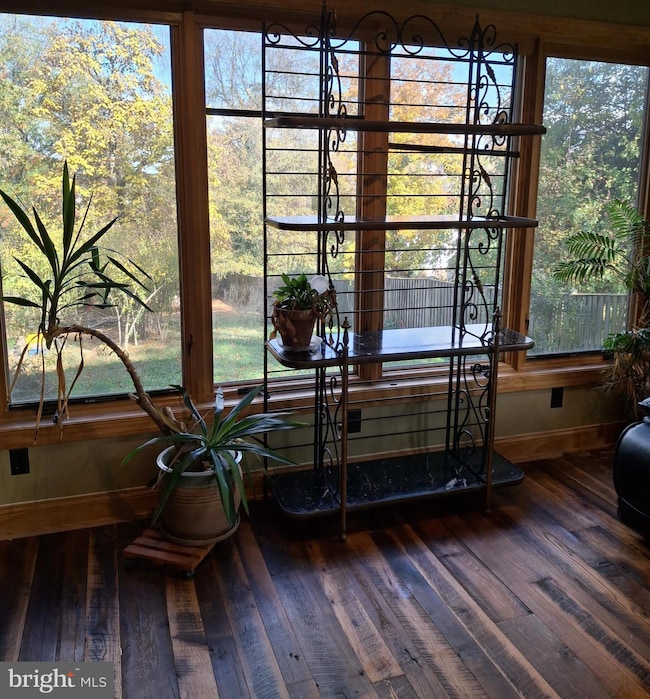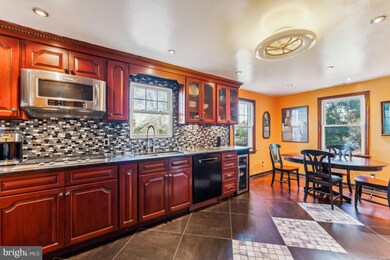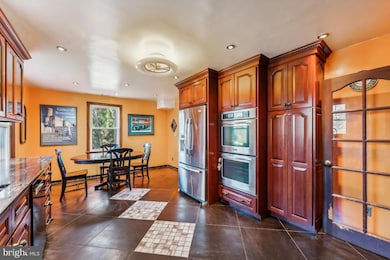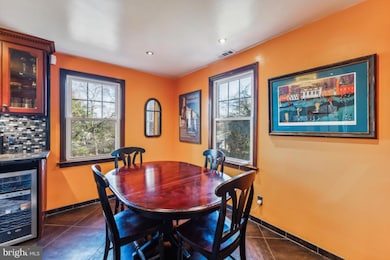
5412 Decatur St Hyattsville, MD 20781
East Riverdale NeighborhoodHighlights
- Colonial Architecture
- Attic
- No HOA
- Wood Flooring
- Corner Lot
- Cul-De-Sac
About This Home
As of February 2025This renovated colonial home sits at the end of a short street secluded away from the hustle and bustle of Hyattsville congestion. The lot is a luscious display of mature azaleas, and an abundant variety of other plantings that EXPLODE in springtime color each year, as well as a working koi pond. The current owner created a sizeable 3 story addition onto the property which boasts additional bedrooms in the basement, a spacious sunroom with nearly floor to ceiling windows in 3 directions overlooking the front, side and rear yards. See the teaming wildlife while drinking your morning brew. The IDEAL OASIS for the consummate private homebody or the space for abounding families, this home can satisfy all who crave space and comfort within a secluded setting. Some furnishings can convey. The interior floors are original quartersawn oak and beautiful reclaimed (possibly cherry) barnwood in the 2 upper-level addition floors. This is a unique opportunity unlike traditional homes nearby. Wood stove installed 2007 Basement update 2007 included new dry wall and recessed lighting Basement bathroom with shower/laundry room built 2022 Kitchen remodel 2010. Custom made Amish cabinet. double wall oven, pull out shelves in cabinets. Dedicated pull out spice rack. The entire house has a slate roof system. Slate roof systems distinctly different roof systems. They are maintained with yearly or biyearly inspections. If they are maintained well, they never need to be replaced. Addition added in 2015. Two 16'x16' 4 season summer porches with reclaimed wood floors and 5' high windows for plenty of light, one currently being used as master bedroom. Additional bedroom added in the basement with door to patio. Heat pump installed for whole house air conditioning and secondary heat source. Plantation (seller's word) shutters throughout the house, new 2 zone boiler installed in 2020 for hot water radiator heating. Includes a separate thermostat for basement, main bathroom updated 2024, refinished wood floors 2022. One bedroom on the 2nd floor serves as the entry into the primary suite and could be closed off to be used as a large walkin closet. One Bedroom in the basement doesn't have egress. The attic could be finished to add a 6th bedroom. Purple Line Metro is 1 mile away, orange and green lines 3 miles away,
The Anacostia Bike Trail is nearby as well as the Anacostia North Branch which is great for Kayaking.
Last Buyer's Agent
Stacey Williams-Zeiger
Zeiger Realty INC License #0225206480
Home Details
Home Type
- Single Family
Est. Annual Taxes
- $5,032
Year Built
- Built in 1940
Lot Details
- 0.31 Acre Lot
- Cul-De-Sac
- South Facing Home
- Corner Lot
- Property is zoned RSF65
Home Design
- Colonial Architecture
- Brick Exterior Construction
- Permanent Foundation
- Block Foundation
- Slate Roof
- Composition Roof
Interior Spaces
- Property has 3.5 Levels
- Screen For Fireplace
- Fireplace Mantel
- Living Room
- Dining Room
- Wood Flooring
- Alarm System
- Washer and Dryer Hookup
- Attic
Bedrooms and Bathrooms
- En-Suite Primary Bedroom
Finished Basement
- Basement Fills Entire Space Under The House
- Laundry in Basement
Parking
- 2 Parking Spaces
- Gravel Driveway
Accessible Home Design
- Accessible Elevator Installed
- Entry Slope Less Than 1 Foot
Outdoor Features
- Patio
- Shed
- Porch
Utilities
- Zoned Heating and Cooling
- Radiator
- Natural Gas Water Heater
- Phone Available
- Cable TV Available
Community Details
- No Home Owners Association
- Rogers Heights Subdivision
Listing and Financial Details
- Tax Lot 7
- Assessor Parcel Number 17020091728
Map
Home Values in the Area
Average Home Value in this Area
Property History
| Date | Event | Price | Change | Sq Ft Price |
|---|---|---|---|---|
| 02/19/2025 02/19/25 | Sold | $560,000 | +3.7% | $200 / Sq Ft |
| 01/15/2025 01/15/25 | For Sale | $540,000 | -- | $193 / Sq Ft |
Tax History
| Year | Tax Paid | Tax Assessment Tax Assessment Total Assessment is a certain percentage of the fair market value that is determined by local assessors to be the total taxable value of land and additions on the property. | Land | Improvement |
|---|---|---|---|---|
| 2024 | $4,260 | $338,633 | $0 | $0 |
| 2023 | $4,049 | $308,700 | $76,800 | $231,900 |
| 2022 | $3,325 | $299,000 | $0 | $0 |
| 2021 | $7,614 | $289,300 | $0 | $0 |
| 2020 | $7,159 | $279,600 | $70,900 | $208,700 |
| 2019 | $3,581 | $250,100 | $0 | $0 |
| 2018 | $3,197 | $220,600 | $0 | $0 |
| 2017 | $3,085 | $191,100 | $0 | $0 |
| 2016 | -- | $185,733 | $0 | $0 |
| 2015 | $3,780 | $180,367 | $0 | $0 |
| 2014 | $3,780 | $175,000 | $0 | $0 |
Mortgage History
| Date | Status | Loan Amount | Loan Type |
|---|---|---|---|
| Open | $448,000 | New Conventional | |
| Previous Owner | $265,250 | Stand Alone Second | |
| Previous Owner | $36,000 | Purchase Money Mortgage | |
| Previous Owner | $288,000 | Purchase Money Mortgage | |
| Previous Owner | $288,000 | Purchase Money Mortgage |
Deed History
| Date | Type | Sale Price | Title Company |
|---|---|---|---|
| Deed | $560,000 | Blue Note Title | |
| Deed | $360,000 | -- | |
| Deed | $360,000 | -- | |
| Deed | -- | -- |
Similar Homes in Hyattsville, MD
Source: Bright MLS
MLS Number: MDPG2130016
APN: 02-0091728
- 5011 54th Place
- 5010 54th Place
- 4919 55th Place
- 5016 55th Ave
- 5209 Emerson St
- 5323 Buchanan St
- 5616 Emerson St
- 5529 Volta Ave
- 5012 56th Place
- 5421 Tilden Rd
- 4404 Ollies Turn
- 5406 Taussig Rd
- 5201 Varnum St
- 4116 54th Place
- 4111 54th Place
- 5207 58th Ave
- 5102 60th Ave
- 5303 55th Place
- 5002 Crittenden St
- 5319 Shepherd St
