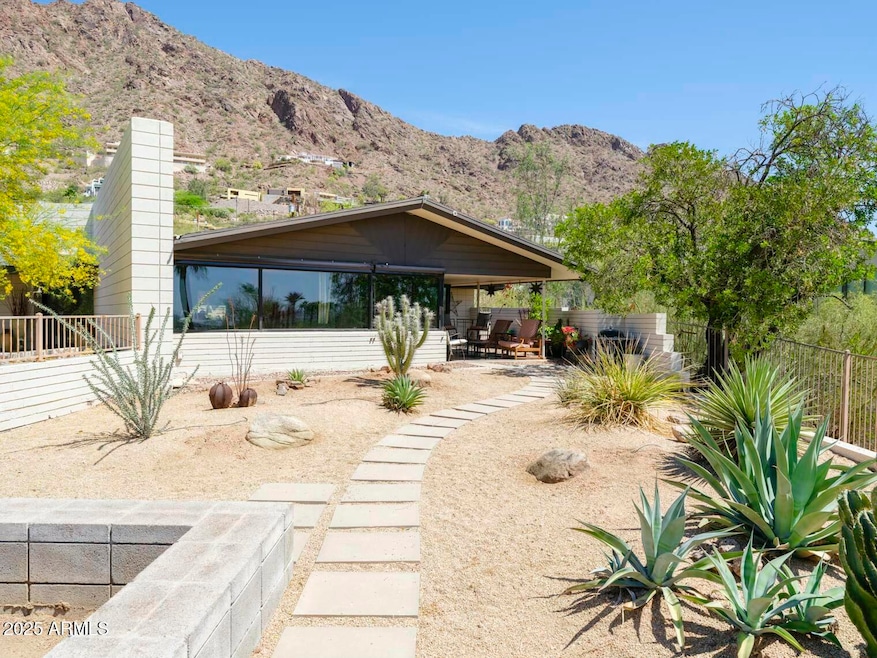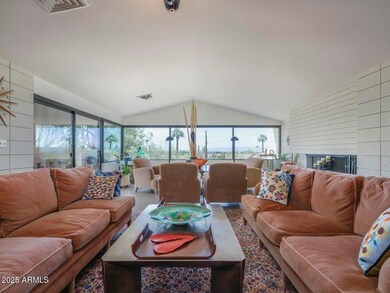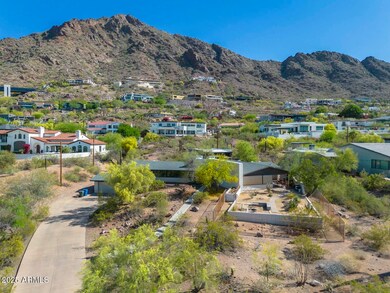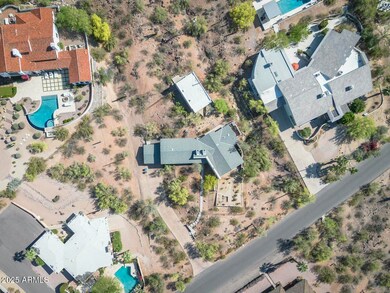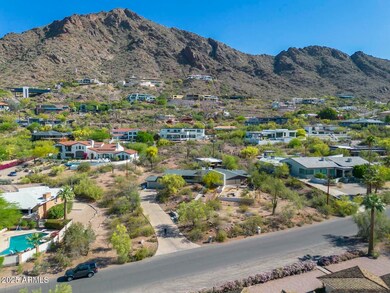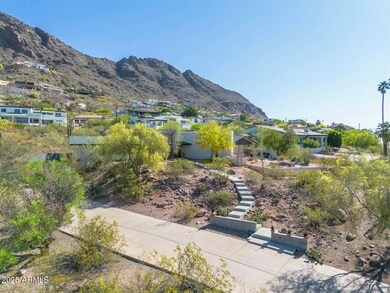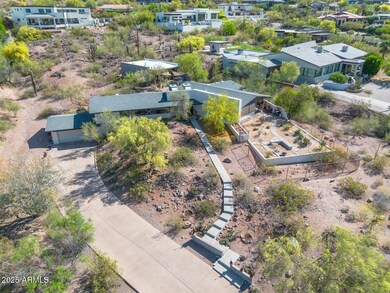
5412 E Rockridge Rd Phoenix, AZ 85018
Camelback East Village NeighborhoodEstimated payment $16,150/month
Highlights
- Guest House
- Heated Spa
- 0.81 Acre Lot
- Hopi Elementary School Rated A
- City Lights View
- Contemporary Architecture
About This Home
Rare opportunity to own a classic mid-century modern residence by architect Paul Christian Yeager, designer of Barry Goldwater's PV home. Nestled on prime 35,000 sq ft slightly elevated lot w/panoramic views of Downtown Phoenix and Camelback Mountain, this 2BD/2BA home features a dramatic south-facing living room, updated MCM kitchen, multiple patios, and private primary suite. Detached 900+ sq ft studio guest house offers, living area, workspace, and two patios with mountain views plus heated spa. Ideal for full-time living, creative use, or STR potential. Move-in ready with tons of upside perfect for investors looking to renovate, expand, or redevelop. Surrounded by multimillion-dollar estates, this is a land-value buy w/serious upside. Property sold as-is; septic system non-functional.
Listing Agent
AZArchitecture/Jarson & Jarson Brokerage Email: info@azarchitecture.com License #SA031457000
Home Details
Home Type
- Single Family
Est. Annual Taxes
- $7,621
Year Built
- Built in 1959
Lot Details
- 0.81 Acre Lot
- Wrought Iron Fence
- Front and Back Yard Sprinklers
Parking
- 2 Car Garage
Property Views
- City Lights
- Mountain
Home Design
- Contemporary Architecture
- Composition Roof
- Block Exterior
Interior Spaces
- 3,253 Sq Ft Home
- 1-Story Property
- Vaulted Ceiling
- Living Room with Fireplace
- Built-In Microwave
- Washer and Dryer Hookup
Flooring
- Concrete
- Tile
Bedrooms and Bathrooms
- 2 Bedrooms
- 3 Bathrooms
Pool
- Heated Spa
- Above Ground Spa
Schools
- Hopi Elementary School
- Ingleside Middle School
- Arcadia High School
Utilities
- Cooling Available
- Heating unit installed on the ceiling
- Heating System Uses Natural Gas
- Septic Tank
- High Speed Internet
- Cable TV Available
Additional Features
- No Interior Steps
- Guest House
Community Details
- No Home Owners Association
- Association fees include no fees
- Built by Paul Christian Yaeger
- Highlands Subdivision, Yaeger Design Floorplan
Listing and Financial Details
- Tax Lot 13
- Assessor Parcel Number 172-15-013
Map
Home Values in the Area
Average Home Value in this Area
Tax History
| Year | Tax Paid | Tax Assessment Tax Assessment Total Assessment is a certain percentage of the fair market value that is determined by local assessors to be the total taxable value of land and additions on the property. | Land | Improvement |
|---|---|---|---|---|
| 2025 | $7,621 | $104,604 | -- | -- |
| 2024 | $7,456 | $99,623 | -- | -- |
| 2023 | $7,456 | $112,730 | $22,540 | $90,190 |
| 2022 | $7,127 | $99,480 | $19,890 | $79,590 |
| 2021 | $7,408 | $94,560 | $18,910 | $75,650 |
| 2020 | $7,290 | $83,730 | $16,740 | $66,990 |
| 2019 | $6,995 | $85,920 | $17,180 | $68,740 |
| 2018 | $6,703 | $75,880 | $15,170 | $60,710 |
| 2017 | $6,417 | $79,160 | $15,830 | $63,330 |
| 2016 | $6,236 | $73,200 | $14,640 | $58,560 |
| 2015 | $5,667 | $70,970 | $14,190 | $56,780 |
Property History
| Date | Event | Price | Change | Sq Ft Price |
|---|---|---|---|---|
| 04/25/2025 04/25/25 | For Sale | $2,785,000 | -- | $856 / Sq Ft |
Deed History
| Date | Type | Sale Price | Title Company |
|---|---|---|---|
| Interfamily Deed Transfer | -- | -- | |
| Warranty Deed | $580,000 | Fidelity National Title | |
| Warranty Deed | $160,000 | Security Title Agency | |
| Quit Claim Deed | -- | Security Title Agency |
Mortgage History
| Date | Status | Loan Amount | Loan Type |
|---|---|---|---|
| Closed | $148,300 | Stand Alone Second | |
| Open | $322,500 | New Conventional | |
| Previous Owner | $155,000 | Seller Take Back | |
| Previous Owner | $250,000 | Seller Take Back |
Similar Homes in the area
Source: Arizona Regional Multiple Listing Service (ARMLS)
MLS Number: 6851994
APN: 172-15-013
- 4743 N 54th St
- 5427 E Wonderview Rd
- 5419 E Valle Vista Rd
- 4725 N 56th St
- 5371 E Valle Vista Rd Unit 17
- 5400 E Valle Vista Rd Unit 6
- 5630 E Rockridge Rd
- 5316 E Valle Vista Rd
- 4450 N 53rd St Unit 5
- 4450 N 54th St
- 5710 E Camelback Rd
- 5112 E Pasadena Ave
- 5500 N Dromedary Rd Unit V
- 5500 N Dromedary Rd
- 4616 N Royal Palm Cir
- 5040 N Arcadia Dr
- 5814 E Camelback Rd
- 5446 E Exeter Blvd
- 4633 N 49th Place
- 5335 E Exeter Blvd Unit 45
