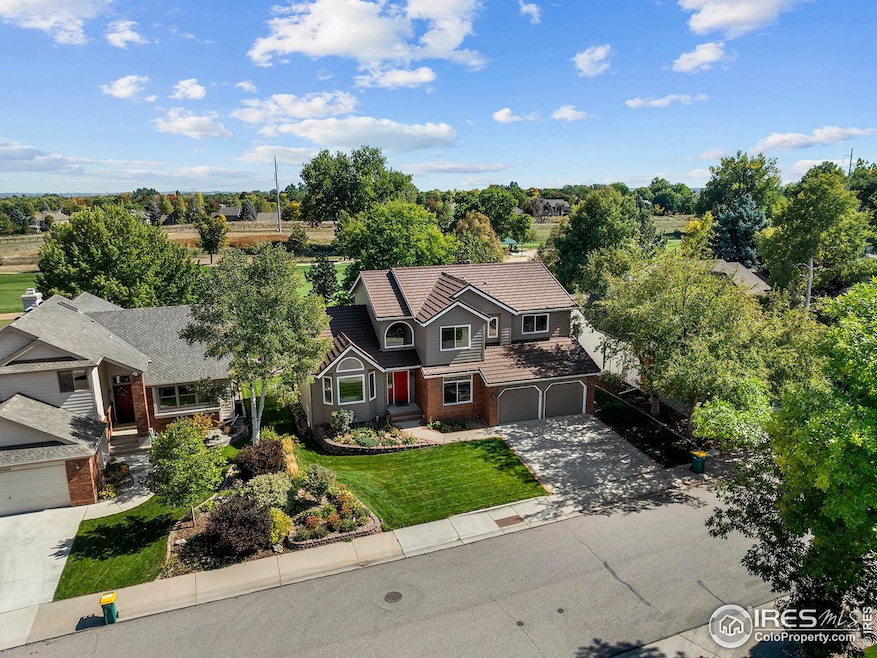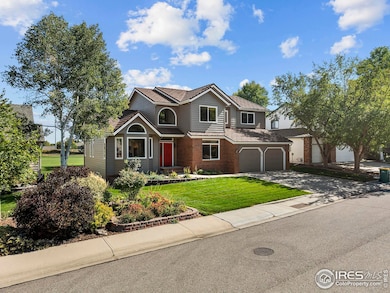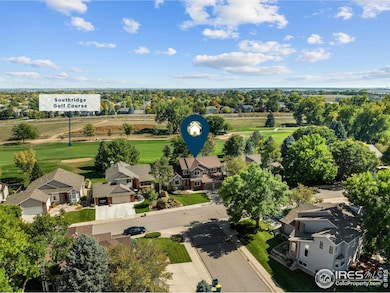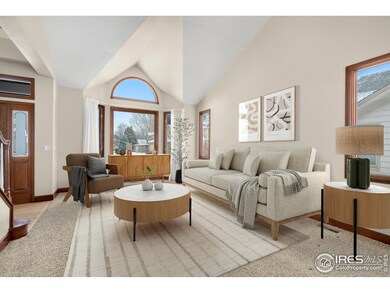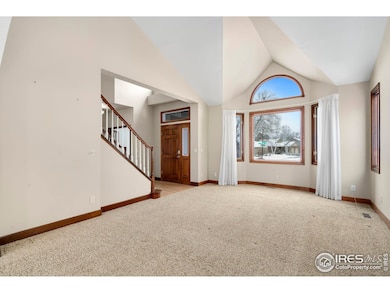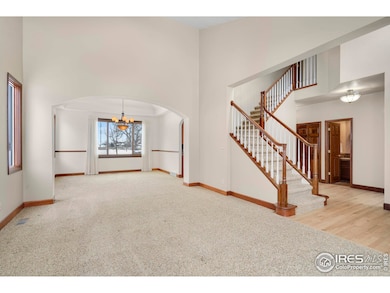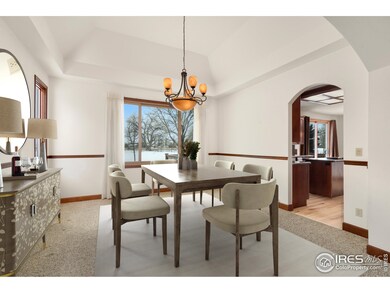
5412 Fairway 6 Dr Fort Collins, CO 80525
Southridge Greens NeighborhoodEstimated payment $4,936/month
Highlights
- On Golf Course
- Open Floorplan
- Contemporary Architecture
- Werner Elementary School Rated A-
- Deck
- Cathedral Ceiling
About This Home
Welcome to your dream home, nestled along the serene backdrop of Southridge golf course! This impeccably maintained 5-bedroom residence offers everything you desire for luxurious living. With four spacious bedrooms upstairs and a main-level office with charming French doors, this home combines functionality and elegance. The garden-level basement boasts a fifth bedroom, a large rec space, and a 3/4 bath, perfect for entertaining or guests. Enjoy peace of mind with a new tankless water heater, furnace, air conditioning and smart Lennox thermostat. Step onto the expansive composite deck with solar lighting, overlooking beautifully landscaped grounds, with the option to add a fenced yard for pets or added privacy if desired. Inside, the freshly refinished wood flooring shines, adding warmth to the clean, lovingly cared-for spaces. Upgraded class-four Gerard stone-coated steel roof! This home is your perfect retreat, combining upgrades and stunning golf course views. Pre-inspected for Buyer's convenience.
Home Details
Home Type
- Single Family
Est. Annual Taxes
- $5,093
Year Built
- Built in 1993
Lot Details
- 7,280 Sq Ft Lot
- On Golf Course
- West Facing Home
- Sprinkler System
- Property is zoned RL
HOA Fees
- $55 Monthly HOA Fees
Parking
- 2 Car Attached Garage
- Garage Door Opener
Home Design
- Contemporary Architecture
- Wood Frame Construction
- Tile Roof
- Concrete Roof
- Retrofit for Radon
Interior Spaces
- 3,925 Sq Ft Home
- 2-Story Property
- Open Floorplan
- Cathedral Ceiling
- Ceiling Fan
- Gas Fireplace
- Window Treatments
- Wood Frame Window
- Family Room
- Dining Room
- Home Office
- Recreation Room with Fireplace
- Basement Fills Entire Space Under The House
Kitchen
- Electric Oven or Range
- Self-Cleaning Oven
- Microwave
- Dishwasher
- Disposal
Flooring
- Wood
- Carpet
Bedrooms and Bathrooms
- 5 Bedrooms
- Walk-In Closet
- Primary Bathroom is a Full Bathroom
Laundry
- Laundry on main level
- Washer and Dryer Hookup
Outdoor Features
- Deck
Schools
- Werner Elementary School
- Preston Middle School
- Fossil Ridge High School
Utilities
- Humidity Control
- Forced Air Heating and Cooling System
Community Details
- Association fees include snow removal, management
- Fairway Five Estates Subdivision
Listing and Financial Details
- Assessor Parcel Number R1261916
Map
Home Values in the Area
Average Home Value in this Area
Tax History
| Year | Tax Paid | Tax Assessment Tax Assessment Total Assessment is a certain percentage of the fair market value that is determined by local assessors to be the total taxable value of land and additions on the property. | Land | Improvement |
|---|---|---|---|---|
| 2025 | $4,228 | $55,798 | $4,690 | $51,108 |
| 2024 | $4,228 | $55,798 | $4,690 | $51,108 |
| 2022 | $3,080 | $38,899 | $4,865 | $34,034 |
| 2021 | $3,115 | $40,019 | $5,005 | $35,014 |
| 2020 | $3,280 | $41,470 | $5,005 | $36,465 |
| 2019 | $3,293 | $41,470 | $5,005 | $36,465 |
| 2018 | $3,044 | $39,881 | $5,040 | $34,841 |
| 2017 | $3,034 | $39,881 | $5,040 | $34,841 |
| 2016 | $3,362 | $36,043 | $5,572 | $30,471 |
| 2015 | $3,338 | $39,250 | $5,570 | $33,680 |
| 2014 | $2,968 | $31,840 | $5,570 | $26,270 |
Property History
| Date | Event | Price | Change | Sq Ft Price |
|---|---|---|---|---|
| 02/19/2025 02/19/25 | For Sale | $800,000 | -- | $204 / Sq Ft |
Deed History
| Date | Type | Sale Price | Title Company |
|---|---|---|---|
| Interfamily Deed Transfer | -- | None Available | |
| Interfamily Deed Transfer | -- | -- | |
| Warranty Deed | $290,500 | -- | |
| Quit Claim Deed | -- | -- | |
| Warranty Deed | $259,500 | -- |
Mortgage History
| Date | Status | Loan Amount | Loan Type |
|---|---|---|---|
| Open | $650,000 | Credit Line Revolving | |
| Closed | $110,000 | New Conventional | |
| Closed | $162,000 | No Value Available | |
| Previous Owner | $100,000 | Unknown | |
| Previous Owner | $100,000 | Unknown |
Similar Homes in Fort Collins, CO
Source: IRES MLS
MLS Number: 1026698
APN: 86063-29-032
- 1438 Front Nine Dr
- 1424 Front Nine Dr Unit F
- 1424 Front Nine Dr Unit E
- 1412 Hummel Ln
- 1424 Barberry Dr
- 1471 Front Nine Dr
- 5200 Iris Ct
- 1406 Hiwan Ct
- 1533 River Oak Dr
- 1626 Knobby Pine Dr Unit A
- 1634 Knobby Pine Dr Unit B
- 1634 Knobby Pine Dr Unit A
- 1719 Floating Leaf Dr Unit A
- 5724 Southridge Greens Blvd
- 1731 Floating Leaf Dr Unit A
- 1137 Doral Place
- 1821 Thyme Ct
- 1142 Spanish Oak Ct
- 1674 Foggy Brook Dr
- 1820 Floating Leaf Dr
