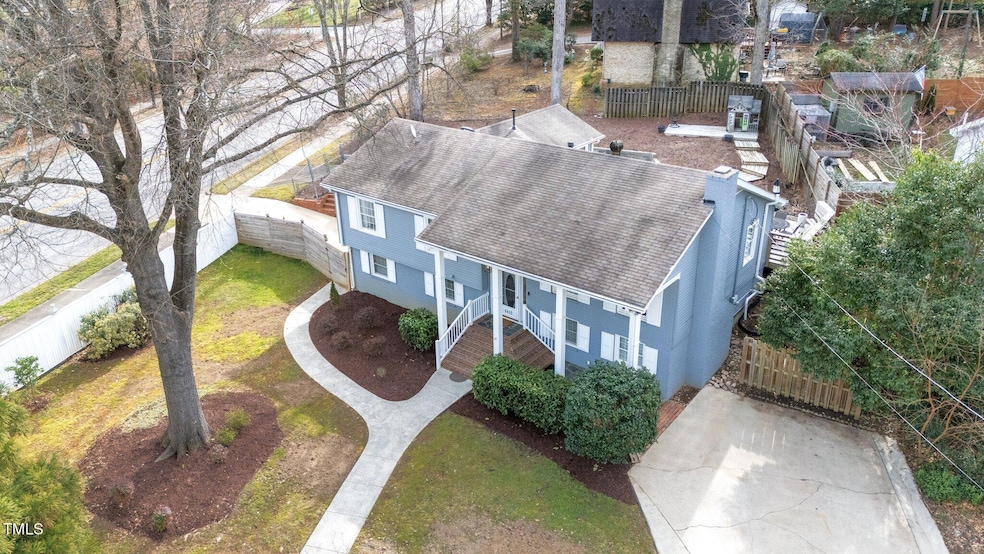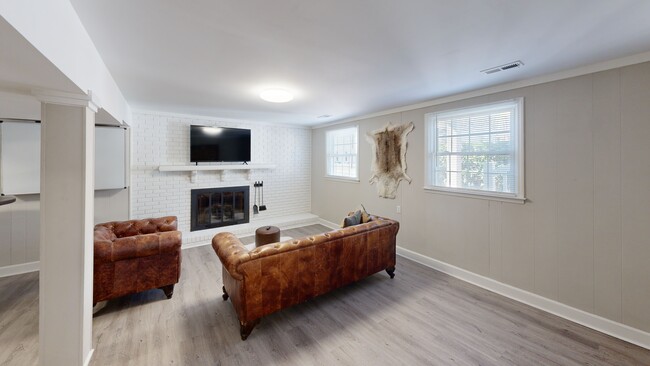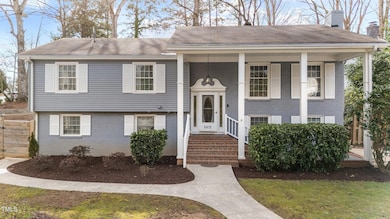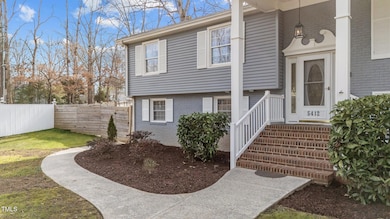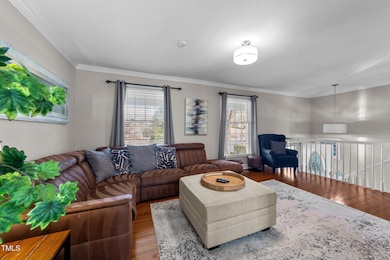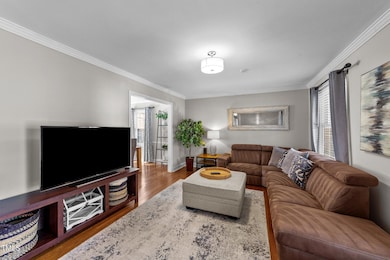
5412 Farley Dr Raleigh, NC 27609
North Hills NeighborhoodEstimated payment $3,845/month
Highlights
- Colonial Architecture
- Wood Flooring
- Corner Lot
- Deck
- Sun or Florida Room
- Quartz Countertops
About This Home
Corner lot stunner delivering space, function, and flexibility—plus an A+ location near North Hills. Two levels of living sitting on over a quarter acre, packed with updates and flooded with natural light. The main floor is airy and bright with 3 BRs, a spacious living room, separate dining, and a tastefully updated eat-in kitchen. Out back, a private fenced yard and deck are built for hosting—whether it's a cozy dinner or a full-on bash. The primary suite even has a bonus room attached with a convenient laundry closet and a flex space to use as a gym, office, play room or your zen zone.
But the real game-changer is the lower-level suite that has its own dedicated driveway. Through the private entrance you'll find a large living space, bedroom, full bath, kitchenette, and dedicated laundry (yes this home has two laundry rooms!) - the perfect setup for an Airbnb moneymaker. Additional space on the lower level offers a sprawling living space, complete with a fireplace and custom built-in shelves. Ample space to shape just the way you want—an entertainment alcove, home gym, or dedicated office for remote work.
The numbers don't lie: 4 bedrooms, 4 full baths, 2 kitchens, 2 laundry rooms, 2 driveways, and only ONE home like this. Don't miss it.
Home Details
Home Type
- Single Family
Est. Annual Taxes
- $4,268
Year Built
- Built in 1969
Lot Details
- 0.28 Acre Lot
- Fenced Yard
- Wood Fence
- Chain Link Fence
- Corner Lot
- Few Trees
- Back and Front Yard
Home Design
- Colonial Architecture
- Contemporary Architecture
- Brick Exterior Construction
- Brick Foundation
- Shingle Roof
- Vinyl Siding
- Radon Mitigation System
- Lead Paint Disclosure
Interior Spaces
- 2,829 Sq Ft Home
- 2-Story Property
- Built-In Features
- Bookcases
- Smooth Ceilings
- Ceiling Fan
- Entrance Foyer
- Family Room
- Living Room
- Dining Room
- Sun or Florida Room
- Scuttle Attic Hole
Kitchen
- Built-In Oven
- Cooktop
- Microwave
- Quartz Countertops
- Disposal
Flooring
- Wood
- Tile
- Luxury Vinyl Tile
Bedrooms and Bathrooms
- 4 Bedrooms
- In-Law or Guest Suite
- 4 Full Bathrooms
- Separate Shower in Primary Bathroom
- Bathtub with Shower
- Walk-in Shower
Laundry
- Laundry in multiple locations
- Dryer
- Washer
Home Security
- Smart Locks
- Smart Thermostat
- Outdoor Smart Camera
- Storm Doors
- Fire and Smoke Detector
Parking
- 4 Parking Spaces
- Private Driveway
- Guest Parking
- Additional Parking
- 4 Open Parking Spaces
- Off-Street Parking
Outdoor Features
- Deck
- Rain Gutters
- Porch
Schools
- Green Elementary School
- Carroll Middle School
- Sanderson High School
Utilities
- Forced Air Heating and Cooling System
- Electric Water Heater
- Phone Available
- Cable TV Available
Community Details
- No Home Owners Association
- Scarsdale Subdivision
Listing and Financial Details
- Assessor Parcel Number 1706758738
Map
Home Values in the Area
Average Home Value in this Area
Tax History
| Year | Tax Paid | Tax Assessment Tax Assessment Total Assessment is a certain percentage of the fair market value that is determined by local assessors to be the total taxable value of land and additions on the property. | Land | Improvement |
|---|---|---|---|---|
| 2024 | $4,268 | $489,171 | $329,000 | $160,171 |
| 2023 | $4,009 | $365,986 | $175,000 | $190,986 |
| 2022 | $3,726 | $365,986 | $175,000 | $190,986 |
| 2021 | $3,581 | $365,986 | $175,000 | $190,986 |
| 2020 | $3,516 | $365,986 | $175,000 | $190,986 |
| 2019 | $2,807 | $240,466 | $110,500 | $129,966 |
| 2018 | $2,647 | $240,466 | $110,500 | $129,966 |
| 2017 | $2,522 | $240,466 | $110,500 | $129,966 |
| 2016 | $2,470 | $240,466 | $110,500 | $129,966 |
| 2015 | $2,585 | $247,744 | $95,000 | $152,744 |
| 2014 | $2,452 | $247,744 | $95,000 | $152,744 |
Property History
| Date | Event | Price | Change | Sq Ft Price |
|---|---|---|---|---|
| 04/09/2025 04/09/25 | Price Changed | $625,000 | -3.8% | $221 / Sq Ft |
| 02/27/2025 02/27/25 | For Sale | $650,000 | -- | $230 / Sq Ft |
Deed History
| Date | Type | Sale Price | Title Company |
|---|---|---|---|
| Warranty Deed | $382,000 | None Available | |
| Warranty Deed | $233,000 | None Available | |
| Deed | $29,500 | -- |
Mortgage History
| Date | Status | Loan Amount | Loan Type |
|---|---|---|---|
| Open | $90,000 | Credit Line Revolving | |
| Open | $390,786 | VA | |
| Previous Owner | $186,000 | Adjustable Rate Mortgage/ARM | |
| Previous Owner | $58,081 | Unknown | |
| Previous Owner | $183,600 | Unknown | |
| Previous Owner | $45,900 | Credit Line Revolving | |
| Previous Owner | $183,600 | Unknown |
About the Listing Agent

I'm an expert real estate agent with Rich Realty Group in Raleigh, NC and the nearby area, providing home-buyers and sellers with professional, responsive and attentive real estate services. Want an agent who'll really listen to what you want in a home? Need an agent who knows how to effectively market your home so it sells? Give me a call! I'm eager to help and would love to talk to you.
Ryan's Other Listings
Source: Doorify MLS
MLS Number: 10078892
APN: 1706.12-75-8738-000
- 5412 Farley Dr
- 309 E Millbrook Rd
- 129 Windel Dr
- 216 Burkwood Ln
- 4913 Great Meadows Ct
- 5208 Knollwood Rd
- 400 Cottonwood Cir
- 4900 Skidmore St
- 5400 Cedarwood Dr
- 5004 Lakemont Dr
- 217 Dublin Rd
- 104 Pinecroft Dr
- 543 Pine Ridge Place
- 4812 Stonehill Dr
- 5811 Shawood Dr
- 717 E Millbrook Rd Unit 717
- 642 Pine Ridge Place Unit 642
- 612 Pine Ridge Place
- 626 Pine Ridge Place
- 550 Pine Ridge Place
