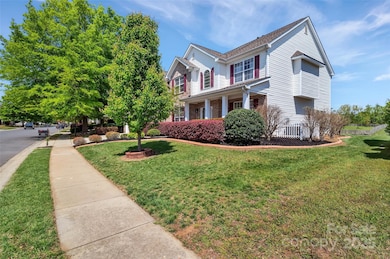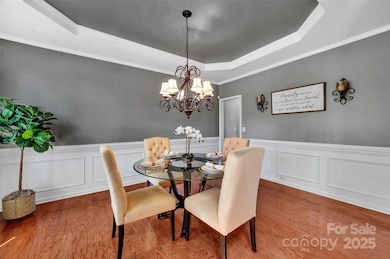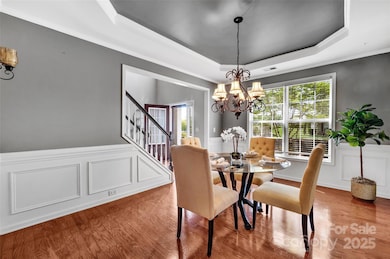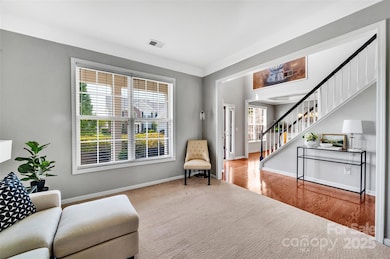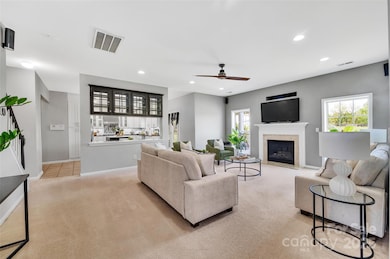
5412 Fulton Ridge Dr Indian Trail, NC 28079
Estimated payment $3,800/month
Highlights
- Outdoor Pool
- Clubhouse
- Traditional Architecture
- Sun Valley Elementary School Rated A-
- Pond
- Wood Flooring
About This Home
This FORMER MODEL house in Shiloh Trace, close to neighborhood amenities is in move in ready condition & waiting for new owners to make it their home. This spacious & well laid out home features a dual staircase & two flex rooms. 2017 ROOF. Updated (2021) chef's kitchen w/ stainless appliances, gas stove & island w/ bar fridge. 2019 HVAC. Both formals on main. Family room AND additional flex space currently used as an office/workout area. Gas fireplace. Half bath on main was recently updated. Primary bedroom is a restful retreat featuring a huge sitting room area w/custom built in cabinetry (2024), tray ceiling, recessed lighting & an ensuite bath with separate sinks & vanity area. Custom oversized walk in closet (2024). Secondary bedrooms are jack and jill. Fourth bedroom has an updated full private bath w/ recently tiled step in shower. Bonus area/flex space upstairs currently used as a media room. Rocking chair ready front porch. Large covered patio area with fire pit. Must See!
Listing Agent
Keller Williams Ballantyne Area Brokerage Email: TreviaH@kw.com License #276059

Co-Listing Agent
Keller Williams Ballantyne Area Brokerage Email: TreviaH@kw.com License #304419
Home Details
Home Type
- Single Family
Est. Annual Taxes
- $2,067
Year Built
- Built in 2003
Lot Details
- Cleared Lot
- Property is zoned AG9
Parking
- 2 Car Garage
- Driveway
Home Design
- Traditional Architecture
- Brick Exterior Construction
- Slab Foundation
- Vinyl Siding
Interior Spaces
- 2-Story Property
- Bar Fridge
- Ceiling Fan
- Family Room with Fireplace
- Pull Down Stairs to Attic
- Home Security System
- Laundry Room
Kitchen
- Oven
- Gas Cooktop
- Warming Drawer
- Microwave
- Dishwasher
- Kitchen Island
Flooring
- Wood
- Tile
- Vinyl
Bedrooms and Bathrooms
- 4 Bedrooms
- Walk-In Closet
- Garden Bath
Outdoor Features
- Outdoor Pool
- Pond
- Covered patio or porch
- Fire Pit
Schools
- Shiloh Valley Elementary School
- Sun Valley Middle School
- Sun Valley High School
Utilities
- Forced Air Heating and Cooling System
- Heating System Uses Natural Gas
Listing and Financial Details
- Assessor Parcel Number 07-093-386
Community Details
Overview
- Shiloh Trace Subdivision
- Mandatory Home Owners Association
Amenities
- Clubhouse
Recreation
- Tennis Courts
- Community Playground
- Community Pool
Map
Home Values in the Area
Average Home Value in this Area
Tax History
| Year | Tax Paid | Tax Assessment Tax Assessment Total Assessment is a certain percentage of the fair market value that is determined by local assessors to be the total taxable value of land and additions on the property. | Land | Improvement |
|---|---|---|---|---|
| 2024 | $2,067 | $329,200 | $58,000 | $271,200 |
| 2023 | $2,059 | $329,200 | $58,000 | $271,200 |
| 2022 | $2,059 | $329,200 | $58,000 | $271,200 |
| 2021 | $2,055 | $329,200 | $58,000 | $271,200 |
| 2020 | $1,846 | $239,700 | $33,500 | $206,200 |
| 2019 | $1,837 | $239,700 | $33,500 | $206,200 |
| 2018 | $1,837 | $239,700 | $33,500 | $206,200 |
| 2017 | $1,942 | $239,700 | $33,500 | $206,200 |
| 2016 | $1,908 | $239,700 | $33,500 | $206,200 |
| 2015 | $1,884 | $239,700 | $33,500 | $206,200 |
| 2014 | $1,930 | $264,110 | $30,000 | $234,110 |
Property History
| Date | Event | Price | Change | Sq Ft Price |
|---|---|---|---|---|
| 04/17/2025 04/17/25 | For Sale | $650,000 | -- | $177 / Sq Ft |
Deed History
| Date | Type | Sale Price | Title Company |
|---|---|---|---|
| Warranty Deed | $61,000 | None Available | |
| Special Warranty Deed | $204,500 | None Available | |
| Trustee Deed | $187,500 | None Available | |
| Warranty Deed | $300,000 | None Available | |
| Special Warranty Deed | $260,500 | -- | |
| Warranty Deed | -- | -- |
Mortgage History
| Date | Status | Loan Amount | Loan Type |
|---|---|---|---|
| Open | $75,000 | Credit Line Revolving | |
| Closed | $75,000 | Credit Line Revolving | |
| Closed | $48,000 | Unknown | |
| Previous Owner | $163,200 | New Conventional | |
| Previous Owner | $299,900 | Balloon | |
| Previous Owner | $234,600 | Unknown |
Similar Homes in the area
Source: Canopy MLS (Canopy Realtor® Association)
MLS Number: 4237895
APN: 07-093-386
- 4076 Holly Villa Cir
- 3309 Paxton Ridge Dr
- 4001 Brook Valley Run
- 2509 Wesley Chapel Rd
- 2002 Savoy Ct
- 4016 Holly Villa Cir
- 5303 Rogers Rd
- 2110 Clover Bend Dr
- 2006 Holly Villa Cir
- 9008 Magna Ln
- 2009 Whippoorwill Ln
- 6000 Pine Cone Ln
- 6001 Pine Cone Ln
- 2020 Holly Villa Cir
- 1010 Craven St
- 3008 Semmes Ln
- 2017 Bridleside Dr
- 2115 Windy Hill Ln
- 2104 Planters Knoll Ln
- 1013 Taylor Glenn Ln

