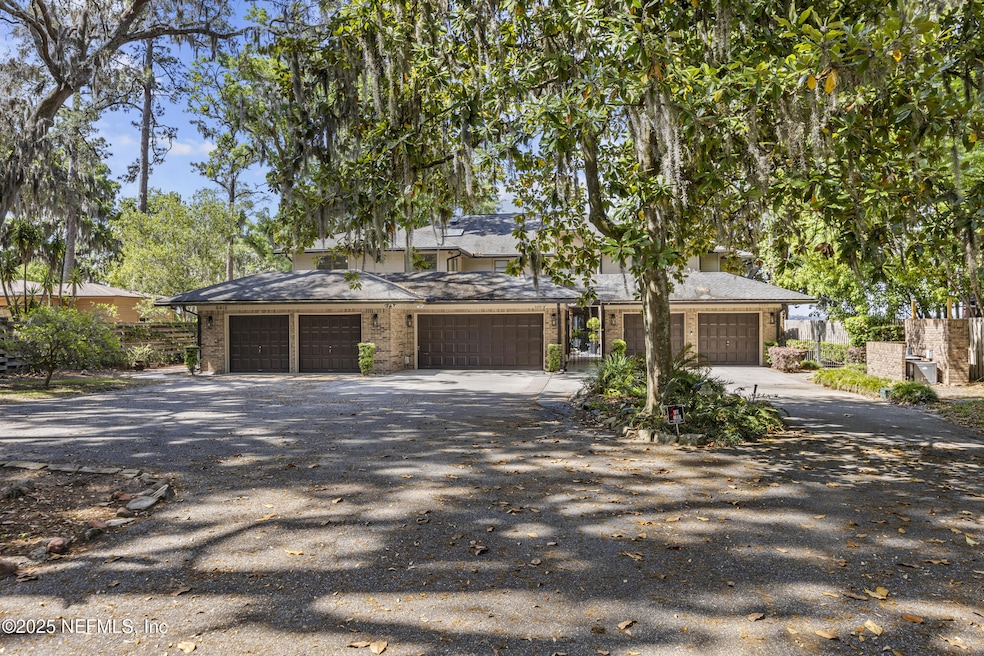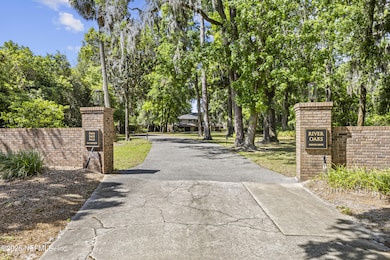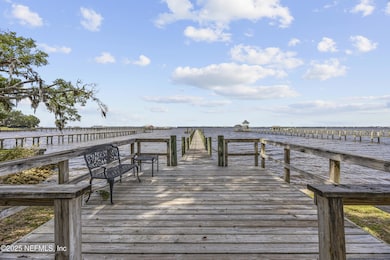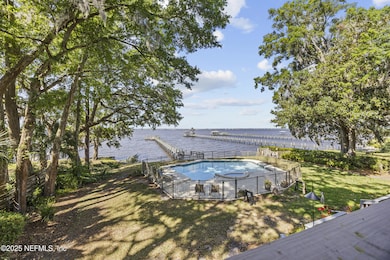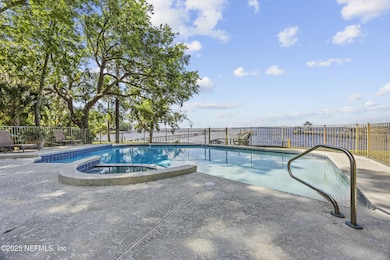
5412 San Jose Blvd Jacksonville, FL 32207
Estimated payment $7,308/month
Highlights
- Boat Dock
- River Access
- River View
- Home fronts a seawall
- Boat Slip
- Open Floorplan
About This Home
Rare opportunity to own 1 of only 3 two-story townhomes on this stunning riverfront property. Set back like a private estate, this residence features a 2-car attached garage and spacious interiors with parquet wood floors and carpet. The living room boasts a sunken bar, a wall of sliding glass doors leading to a private deck, and direct access to the community pool overlooking the St. Johns River. An open floor plan seamlessly connects the living, dining, and kitchen areas, with a separate den perfect for an office or playroom. A guest suite is located on the first floor, while upstairs features the primary suite and an additional bedroom, each with its own luxurious bath. The primary retreat includes a fireplace, two walk-in closets, a morning kitchen, and a private balcony with breathtaking views. Amenities include pool and dock access with private boat slips exclusive to the three units. Walkable to Starbucks, grocery store, and dining—truly an exceptional location w/elegant living
Townhouse Details
Home Type
- Townhome
Est. Annual Taxes
- $7,413
Year Built
- Built in 1982
Lot Details
- 2,614 Sq Ft Lot
- Home fronts a seawall
- Home fronts navigable water
- River Front
- West Facing Home
- Wood Fence
- Wooded Lot
- Many Trees
HOA Fees
- $550 Monthly HOA Fees
Parking
- 2 Car Attached Garage
- Garage Door Opener
- Shared Driveway
- Guest Parking
- Additional Parking
Home Design
- Traditional Architecture
- Wood Frame Construction
- Shingle Roof
Interior Spaces
- 3,653 Sq Ft Home
- 2-Story Property
- Open Floorplan
- Wet Bar
- Built-In Features
- Ceiling Fan
- Skylights
- Wood Burning Fireplace
- Entrance Foyer
- Great Room
- Dining Room
- Bonus Room
- River Views
- Security System Owned
Kitchen
- Eat-In Kitchen
- Double Oven
- Electric Oven
- Electric Cooktop
- Microwave
- Dishwasher
- Disposal
Flooring
- Wood
- Carpet
- Tile
- Vinyl
Bedrooms and Bathrooms
- 3 Bedrooms
- Split Bedroom Floorplan
- Dual Closets
- Walk-In Closet
- In-Law or Guest Suite
- 3 Full Bathrooms
- Bathtub With Separate Shower Stall
Laundry
- Laundry on upper level
- Dryer
- Front Loading Washer
Outdoor Features
- River Access
- No Fixed Bridges
- Boat Slip
- Docks
- Balcony
- Deck
- Patio
Schools
- San Jose Elementary School
- Alfred Dupont Middle School
Utilities
- Central Heating and Cooling System
- Shared Well
- Well
- Septic Tank
Listing and Financial Details
- Assessor Parcel Number 0991990154
Community Details
Overview
- Association fees include ground maintenance, water
- Thats Fine Inc Association
- San Jose Subdivision
- On-Site Maintenance
Recreation
- Boat Dock
- Community Boat Slip
- Community Spa
Security
- Fire and Smoke Detector
Map
Home Values in the Area
Average Home Value in this Area
Tax History
| Year | Tax Paid | Tax Assessment Tax Assessment Total Assessment is a certain percentage of the fair market value that is determined by local assessors to be the total taxable value of land and additions on the property. | Land | Improvement |
|---|---|---|---|---|
| 2024 | $7,413 | $450,919 | -- | -- |
| 2023 | $7,215 | $437,786 | $0 | $0 |
| 2022 | $6,620 | $425,035 | $0 | $0 |
| 2021 | $6,586 | $412,656 | $0 | $0 |
| 2020 | $6,526 | $406,959 | $0 | $0 |
| 2019 | $6,459 | $397,810 | $0 | $0 |
| 2018 | $6,383 | $390,393 | $0 | $0 |
| 2017 | $6,312 | $382,364 | $0 | $0 |
| 2016 | $6,283 | $374,500 | $0 | $0 |
| 2015 | $6,346 | $371,897 | $0 | $0 |
| 2014 | $6,360 | $368,946 | $0 | $0 |
Property History
| Date | Event | Price | Change | Sq Ft Price |
|---|---|---|---|---|
| 04/14/2025 04/14/25 | For Sale | $1,100,000 | -- | $301 / Sq Ft |
Deed History
| Date | Type | Sale Price | Title Company |
|---|---|---|---|
| Special Warranty Deed | -- | -- |
Mortgage History
| Date | Status | Loan Amount | Loan Type |
|---|---|---|---|
| Previous Owner | $300,000 | Credit Line Revolving |
Similar Homes in the area
Source: realMLS (Northeast Florida Multiple Listing Service)
MLS Number: 2081623
APN: 099199-0154
- 6000 San Jose Blvd Unit 11E
- 6000 San Jose Blvd Unit 1A
- 6000 San Jose Blvd Unit 6F
- 6000 San Jose Blvd Unit 7D
- 6000 San Jose Blvd Unit 4C
- 6000 San Jose Blvd Unit 4F
- 6000 San Jose Blvd Unit 8C
- 1561 Cornell Rd
- 1554 Shirl Ln
- 1311 Heritage Manor Dr Unit 101
- 1311 Heritage Manor Dr Unit 304
- 1646 Cornell Rd
- 1296 Sunset View Ln
- 1407 Caddell Dr
- 4975 San Jose Blvd Unit 208
- 1365 Grosvenor Square Dr
- 1614 Clemson Rd
- 1604 Arcadia Dr Unit 209
- 1455 Riverbirch Ln
- 1204 San Amaro Rd
