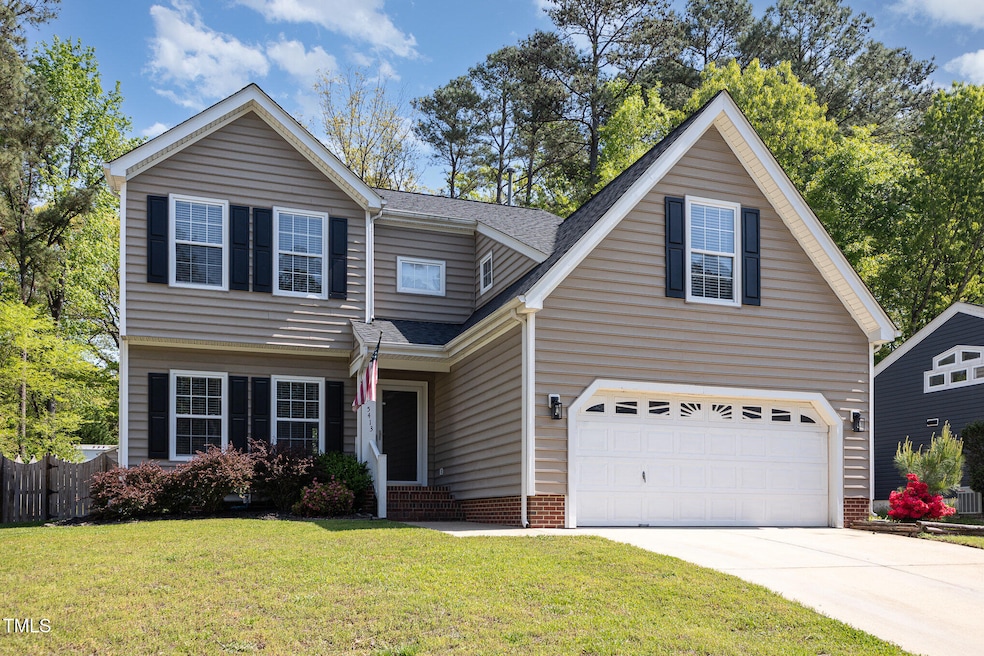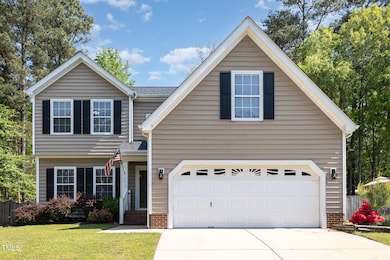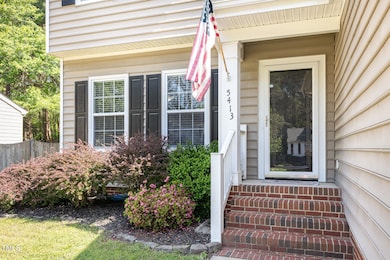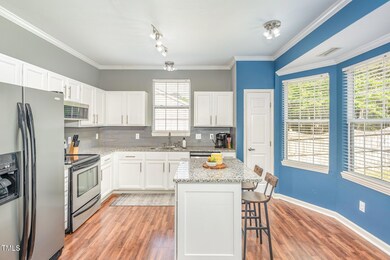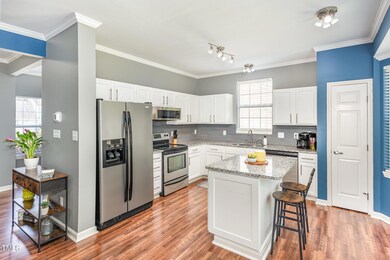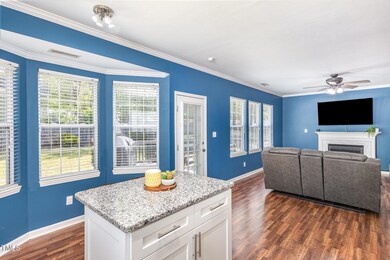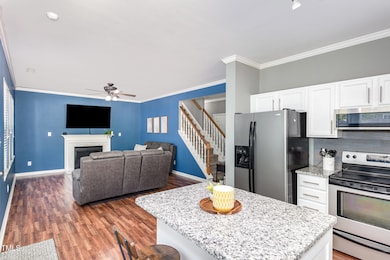
5413 Botany Bay Dr Raleigh, NC 27616
Forestville NeighborhoodEstimated payment $2,587/month
Highlights
- Finished Room Over Garage
- Deck
- Covered patio or porch
- Open Floorplan
- Transitional Architecture
- Stainless Steel Appliances
About This Home
Welcome to 5413 Botany Bay Dr—where comfort meets convenience! This beautiful home features an open-concept layout from the upgraded kitchen to the cozy living room, plus a separate dining room perfect for entertaining. The spacious primary suite boasts vaulted ceilings, a garden tub, walk-in shower, and dual vanities for a spa-like feel. You'll also love the dedicated laundry room and the bonus room over the garage—perfect for a home office, playroom, or guest space. Step outside to a fully fenced backyard with a freshly refinished deck, ready for your outdoor enjoyment. All this in a central location with easy access to 540, shopping, and dining—this one checks all the boxes!
Home Details
Home Type
- Single Family
Est. Annual Taxes
- $3,453
Year Built
- Built in 1996
Lot Details
- 7,405 Sq Ft Lot
- Wood Fence
- Back Yard Fenced and Front Yard
HOA Fees
- $15 Monthly HOA Fees
Parking
- 2 Car Attached Garage
- Finished Room Over Garage
- Front Facing Garage
- Garage Door Opener
- Private Driveway
- Off-Street Parking
Home Design
- Transitional Architecture
- Traditional Architecture
- Permanent Foundation
- Raised Foundation
- Block Foundation
- Architectural Shingle Roof
- Vinyl Siding
Interior Spaces
- 1,773 Sq Ft Home
- 2-Story Property
- Open Floorplan
- Crown Molding
- Ceiling Fan
- Basement
- Crawl Space
- Pull Down Stairs to Attic
Kitchen
- Built-In Electric Range
- Microwave
- Dishwasher
- Stainless Steel Appliances
- Kitchen Island
- Disposal
Flooring
- Carpet
- Laminate
- Tile
Bedrooms and Bathrooms
- 3 Bedrooms
- Walk-In Closet
- Separate Shower in Primary Bathroom
- Walk-in Shower
Laundry
- Laundry Room
- Laundry on main level
- Washer and Electric Dryer Hookup
Home Security
- Carbon Monoxide Detectors
- Fire and Smoke Detector
Outdoor Features
- Deck
- Covered patio or porch
Schools
- Fox Road Elementary School
- Wakefield Middle School
- Wakefield High School
Horse Facilities and Amenities
- Grass Field
Utilities
- Dehumidifier
- Central Heating and Cooling System
- Heating System Uses Natural Gas
- Natural Gas Connected
Community Details
- York Properties Association, Phone Number (919) 821-1350
- Coventry Subdivision
Listing and Financial Details
- Assessor Parcel Number 1737.18-30-4529
Map
Home Values in the Area
Average Home Value in this Area
Tax History
| Year | Tax Paid | Tax Assessment Tax Assessment Total Assessment is a certain percentage of the fair market value that is determined by local assessors to be the total taxable value of land and additions on the property. | Land | Improvement |
|---|---|---|---|---|
| 2024 | $3,453 | $395,281 | $100,000 | $295,281 |
| 2023 | $2,502 | $227,707 | $38,000 | $189,707 |
| 2022 | $2,326 | $227,707 | $38,000 | $189,707 |
| 2021 | $2,236 | $227,707 | $38,000 | $189,707 |
| 2020 | $2,195 | $227,707 | $38,000 | $189,707 |
| 2019 | $2,070 | $176,877 | $45,000 | $131,877 |
| 2018 | $1,953 | $176,877 | $45,000 | $131,877 |
| 2017 | $1,860 | $176,877 | $45,000 | $131,877 |
| 2016 | $1,822 | $176,877 | $45,000 | $131,877 |
| 2015 | $1,799 | $171,816 | $40,000 | $131,816 |
| 2014 | -- | $171,816 | $40,000 | $131,816 |
Property History
| Date | Event | Price | Change | Sq Ft Price |
|---|---|---|---|---|
| 04/15/2025 04/15/25 | For Sale | $410,000 | +4.5% | $231 / Sq Ft |
| 09/26/2023 09/26/23 | Sold | $392,500 | +1.9% | $214 / Sq Ft |
| 08/24/2023 08/24/23 | Pending | -- | -- | -- |
| 08/23/2023 08/23/23 | For Sale | $385,000 | -- | $210 / Sq Ft |
Deed History
| Date | Type | Sale Price | Title Company |
|---|---|---|---|
| Warranty Deed | $392,500 | None Listed On Document | |
| Warranty Deed | $272,000 | None Available | |
| Deed | -- | -- | |
| Warranty Deed | $205,000 | None Available | |
| Interfamily Deed Transfer | -- | None Available | |
| Warranty Deed | $179,500 | None Available | |
| Warranty Deed | $141,500 | -- | |
| Warranty Deed | $141,500 | -- |
Mortgage History
| Date | Status | Loan Amount | Loan Type |
|---|---|---|---|
| Open | $394,500 | New Conventional | |
| Previous Owner | $258,400 | New Conventional | |
| Previous Owner | $195,200 | Adjustable Rate Mortgage/ARM | |
| Previous Owner | $370,509 | No Value Available | |
| Previous Owner | -- | No Value Available | |
| Previous Owner | $205,000 | Adjustable Rate Mortgage/ARM | |
| Previous Owner | $179,500 | Purchase Money Mortgage | |
| Previous Owner | $138,600 | Unknown | |
| Previous Owner | $113,200 | No Value Available | |
| Previous Owner | $127,300 | No Value Available | |
| Closed | $13,360 | No Value Available |
Similar Homes in Raleigh, NC
Source: Doorify MLS
MLS Number: 10089563
APN: 1737.18-30-4529-000
- 5504 Cumberland Plain Dr
- 6849 Coventry Ridge Rd
- 6209 Remington Lake Dr
- 4725 Sinclair Dr
- 6908 Park Place
- 6008 Chittim Ct
- 6624 Professor St
- 6025 Spring Valley Dr
- 6923 Fox Haven Place
- 7205 Beaverwood Dr
- 6434 Astor Elgin St
- 5238 Beardall St
- 5920 Holly Dr
- 4905 Will-O-dean Rd
- 5200 Invention Way
- 5217 Invention Way
- 6509 Archwood Ave
- 5432 Crescent Square St
- 7017 Jeffreys Creek Ln
- 4804 Red Coat Ct
