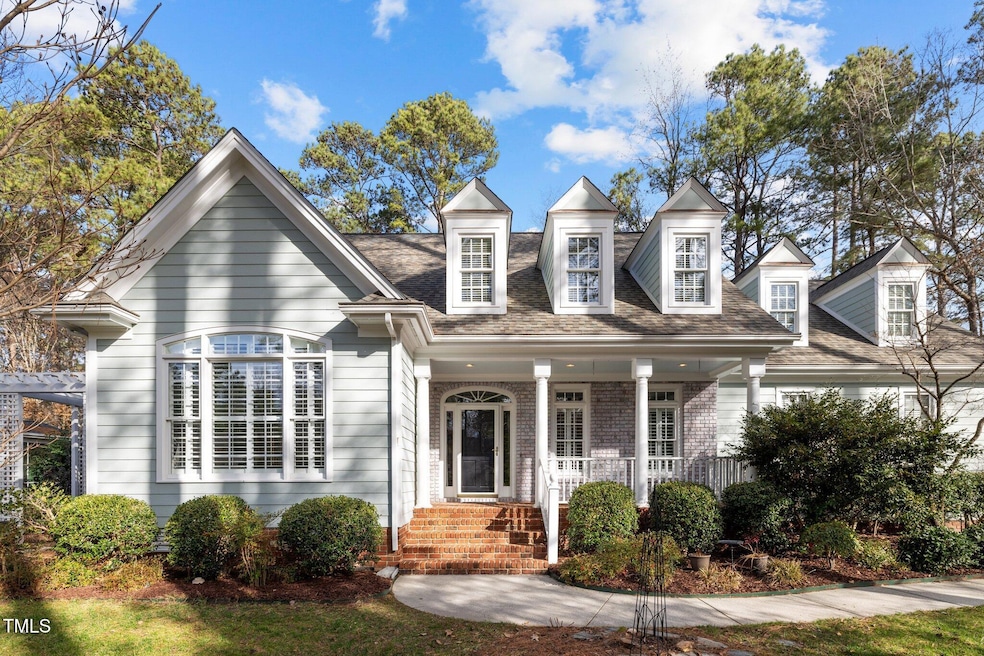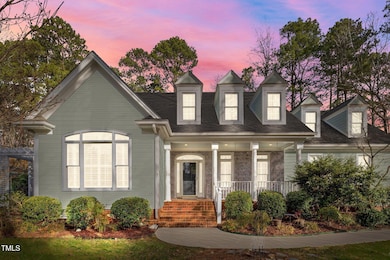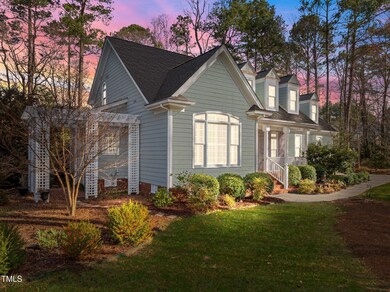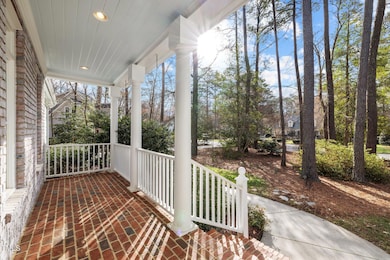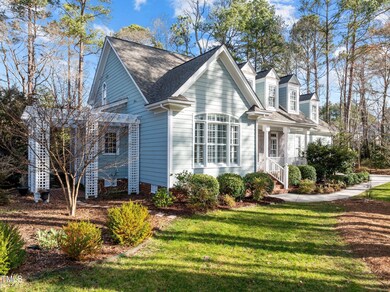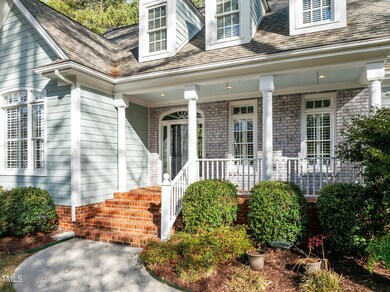
5413 Leopards Bane Ct Holly Springs, NC 27540
Estimated payment $4,424/month
Highlights
- Craftsman Architecture
- Community Lake
- Wood Flooring
- Middle Creek Elementary School Rated A-
- Clubhouse
- Main Floor Primary Bedroom
About This Home
Enjoy this BRIGHT & BEAUTIFUL Home located within the Park-Like Setting of Sunset Lake Village in Holly Springs! You'll love the style and character that provides HARDWOODS throughout the Living & Dining Areas, including Stair Treads, 2-Story Living Room & Windows, an Updated KITCHEN with White Cabinets, Quartz Counters & Stainless Appliances! Large, Main Level Master Suite with Vaulted Ceiling, Plantation Shutters, NEW Carpet, Walk-In Closet and Tile Shower! NEW Interior Paint! ROOF in 2023! Two AC Units & Garage Door in '24! The SECOND Level provides 2 Spacious Bedrooms with Walk-In Closets and a Large BONUS Room! The Exterior Features include A SIDE-LOAD Garage, Front Porch, and all set within a Low-Maintenance, Pristine, 1/3 Acre Lot! Convenient Location close to both Holly Springs & Fuquay Shopping areas!
Home Details
Home Type
- Single Family
Est. Annual Taxes
- $4,923
Year Built
- Built in 1997 | Remodeled
Lot Details
- 0.39 Acre Lot
- Cul-De-Sac
- Landscaped
- Back and Front Yard
HOA Fees
- $114 Monthly HOA Fees
Parking
- 2 Car Attached Garage
- 2 Open Parking Spaces
Home Design
- Craftsman Architecture
- Permanent Foundation
- Shingle Roof
Interior Spaces
- 2,704 Sq Ft Home
- 1.5-Story Property
- High Ceiling
- Ceiling Fan
- Living Room
- Breakfast Room
- Dining Room
- Bonus Room
Kitchen
- Eat-In Kitchen
- Electric Cooktop
- Microwave
- Dishwasher
- Quartz Countertops
Flooring
- Wood
- Carpet
- Ceramic Tile
Bedrooms and Bathrooms
- 3 Bedrooms
- Primary Bedroom on Main
- Separate Shower in Primary Bathroom
Laundry
- Laundry Room
- Laundry on main level
- Dryer
- Washer
Outdoor Features
- Patio
- Front Porch
Schools
- Middle Creek Elementary School
- Holly Ridge Middle School
- Holly Springs High School
Utilities
- Forced Air Heating and Cooling System
- Heating System Uses Natural Gas
Listing and Financial Details
- Assessor Parcel Number 0669133342
Community Details
Overview
- Association fees include ground maintenance
- Sunset Lake HOA, Phone Number (919) 285-9121
- Sunset Lake Village Subdivision
- Community Lake
Amenities
- Clubhouse
Map
Home Values in the Area
Average Home Value in this Area
Tax History
| Year | Tax Paid | Tax Assessment Tax Assessment Total Assessment is a certain percentage of the fair market value that is determined by local assessors to be the total taxable value of land and additions on the property. | Land | Improvement |
|---|---|---|---|---|
| 2024 | $4,922 | $572,000 | $160,000 | $412,000 |
| 2023 | $4,864 | $449,143 | $90,000 | $359,143 |
| 2022 | $4,696 | $449,143 | $90,000 | $359,143 |
| 2021 | $4,608 | $449,143 | $90,000 | $359,143 |
| 2020 | $4,608 | $449,143 | $90,000 | $359,143 |
| 2019 | $4,704 | $389,302 | $100,000 | $289,302 |
| 2018 | $4,251 | $389,302 | $100,000 | $289,302 |
| 2017 | $4,098 | $389,302 | $100,000 | $289,302 |
| 2016 | -- | $389,302 | $100,000 | $289,302 |
| 2015 | $4,033 | $382,397 | $90,000 | $292,397 |
| 2014 | $3,894 | $382,397 | $90,000 | $292,397 |
Property History
| Date | Event | Price | Change | Sq Ft Price |
|---|---|---|---|---|
| 04/06/2025 04/06/25 | Pending | -- | -- | -- |
| 03/12/2025 03/12/25 | For Sale | $700,000 | -- | $259 / Sq Ft |
Deed History
| Date | Type | Sale Price | Title Company |
|---|---|---|---|
| Warranty Deed | $375,000 | None Available | |
| Warranty Deed | $350,000 | None Available | |
| Interfamily Deed Transfer | -- | -- | |
| Warranty Deed | $288,000 | -- |
Mortgage History
| Date | Status | Loan Amount | Loan Type |
|---|---|---|---|
| Previous Owner | $184,135 | New Conventional | |
| Previous Owner | $200,000 | Fannie Mae Freddie Mac | |
| Previous Owner | $100,000 | Credit Line Revolving | |
| Previous Owner | $260,000 | Unknown | |
| Previous Owner | $259,714 | Balloon | |
| Previous Owner | $19,000 | Credit Line Revolving | |
| Previous Owner | $257,000 | Unknown |
Similar Homes in Holly Springs, NC
Source: Doorify MLS
MLS Number: 10081676
APN: 0669.03-13-3342-000
- 5301 Crocus Ct
- 116 Arlen Park Place
- 5220 Linksland Dr
- 108 Eden Glen Dr
- 4808 Clubview Ct
- 4912 Sunset Forest Cir
- 105 Presley Snow Ct
- 4721 Cypress Ford Dr
- 205 Quarryrock Rd
- 5309 Shoreline Ct
- 101 Quarryrock Rd
- 120 Breyla Way
- 108 Vintage Pine Ct
- 9817 Holly Springs Rd
- 301 Marsh Landing Dr
- 5125 Salinas Ct
- 401 Streamwood Dr
- 504 Skygrove Dr
- 121 Lumina Place
- 105 Fountain Ridge Place Unit 105
