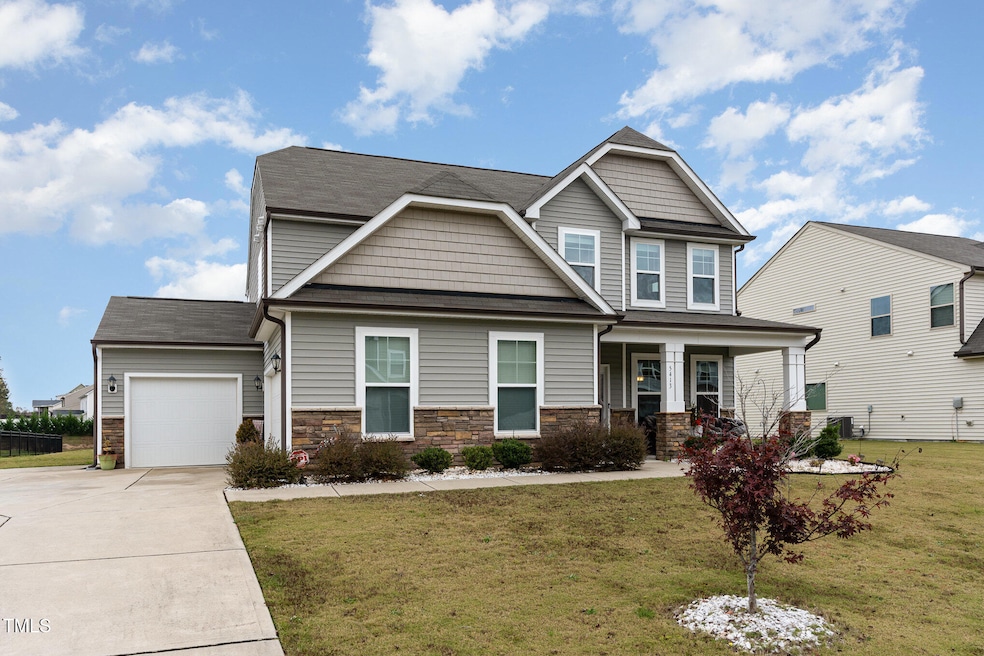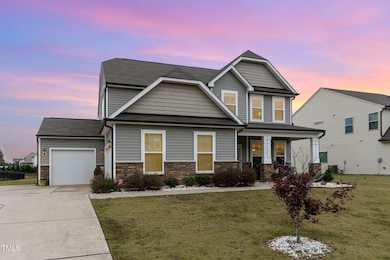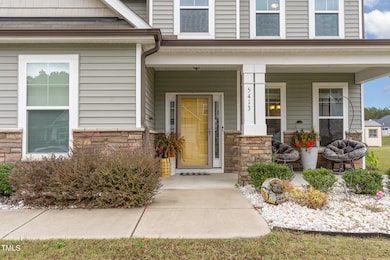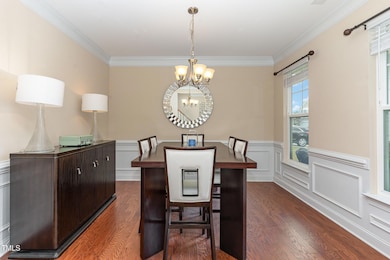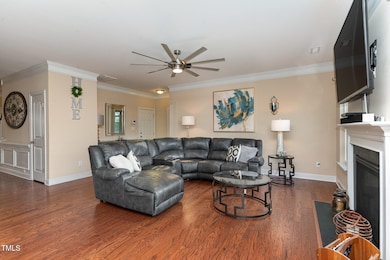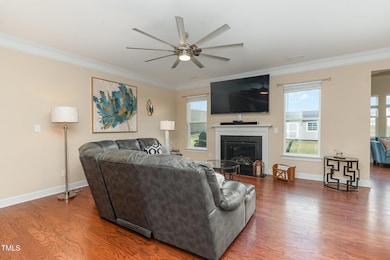
5413 Weathered Rock Ct Knightdale, NC 27545
Shotwell NeighborhoodHighlights
- Open Floorplan
- Wood Flooring
- Loft
- Transitional Architecture
- Main Floor Bedroom
- Sun or Florida Room
About This Home
As of January 2025Welcome to 5413 Weathered Rock Ct, an extraordinary home constructed in 2017, nestled in the vibrant Rockbridge community of Knightdale. As you step through the stunning entryway, you're greeted by an elegant formal dining area, perfect for hosting unforgettable gatherings with family and friends.
The open floor plan boasts soaring 9-foot ceilings, giving the entire space a sense of airiness. A spacious first-floor guest suite complete with a full bath provides a welcoming retreat for your visitors, ensuring their comfort during every stay.
Calling all culinary enthusiasts! The kitchen is a true chef's paradise, featuring an abundance of cabinet space, gleaming granite countertops, and a large pantry, making meal prep a breeze. It flows seamlessly into a cozy eating area and a serene sunroom—your personal haven for relaxation and unwinding after a long day.
Head upstairs to discover a versatile bonus space, just waiting for your creative vision, along with two well-appointed secondary bedrooms and a conveniently located laundry area. And let's not forget the magnificent primary suite! This private sanctuary is a true masterpiece, boasting a luxurious tray ceiling, a lavish ensuite with a double vanity and soaking tub, and an expansive walk-in closet to accommodate all your wardrobe needs.
Knightdale, NC, is a lively town in Wake County, bursting with parks and scenic trails, all just minutes from the heart of downtown Raleigh. The Rockbridge community offers an ideal setting for those looking to build a vibrant lifestyle in this dynamic area! Don't miss the chance to call this stunning home your own!
Home Details
Home Type
- Single Family
Est. Annual Taxes
- $2,669
Year Built
- Built in 2017
Lot Details
- Landscaped
- Back and Front Yard
HOA Fees
- $50 Monthly HOA Fees
Parking
- 3 Car Attached Garage
- Front Facing Garage
- Side Facing Garage
- Garage Door Opener
- Private Driveway
Home Design
- Transitional Architecture
- Traditional Architecture
- Slab Foundation
- Shingle Roof
- Vinyl Siding
- Stone Veneer
Interior Spaces
- 2,601 Sq Ft Home
- 2-Story Property
- Open Floorplan
- Crown Molding
- Tray Ceiling
- Ceiling Fan
- Gas Fireplace
- Propane Fireplace
- Entrance Foyer
- Family Room with Fireplace
- Living Room
- Breakfast Room
- Dining Room
- Loft
- Sun or Florida Room
- Pull Down Stairs to Attic
- Home Security System
Kitchen
- Eat-In Kitchen
- Electric Range
- Microwave
- Plumbed For Ice Maker
- Dishwasher
- Kitchen Island
- Granite Countertops
- Disposal
Flooring
- Wood
- Carpet
- Tile
- Vinyl
Bedrooms and Bathrooms
- 4 Bedrooms
- Main Floor Bedroom
- 3 Full Bathrooms
- Separate Shower in Primary Bathroom
- Soaking Tub
- Bathtub with Shower
Laundry
- Laundry Room
- Laundry on upper level
- Washer and Electric Dryer Hookup
Outdoor Features
- Rain Gutters
Schools
- Lake Myra Elementary School
- Wendell Middle School
- East Wake High School
Utilities
- Central Heating and Cooling System
- Propane
- Community Sewer or Septic
- Cable TV Available
Listing and Financial Details
- Assessor Parcel Number 1752942672
Community Details
Overview
- Rockbridge HOA, Phone Number (910) 295-3791
- Rockbridge Subdivision
Recreation
- Community Pool
Security
- Resident Manager or Management On Site
Map
Home Values in the Area
Average Home Value in this Area
Property History
| Date | Event | Price | Change | Sq Ft Price |
|---|---|---|---|---|
| 01/10/2025 01/10/25 | Sold | $440,000 | -1.1% | $169 / Sq Ft |
| 12/10/2024 12/10/24 | Pending | -- | -- | -- |
| 11/15/2024 11/15/24 | For Sale | $445,000 | -- | $171 / Sq Ft |
Tax History
| Year | Tax Paid | Tax Assessment Tax Assessment Total Assessment is a certain percentage of the fair market value that is determined by local assessors to be the total taxable value of land and additions on the property. | Land | Improvement |
|---|---|---|---|---|
| 2024 | $2,669 | $426,609 | $60,000 | $366,609 |
| 2023 | $2,518 | $320,367 | $57,000 | $263,367 |
| 2022 | $2,334 | $320,367 | $57,000 | $263,367 |
| 2021 | $2,271 | $320,367 | $57,000 | $263,367 |
| 2020 | $2,234 | $320,367 | $57,000 | $263,367 |
| 2019 | $2,042 | $247,581 | $50,000 | $197,581 |
| 2018 | $1,878 | $247,581 | $50,000 | $197,581 |
Mortgage History
| Date | Status | Loan Amount | Loan Type |
|---|---|---|---|
| Open | $360,800 | New Conventional | |
| Previous Owner | $48,653 | FHA | |
| Previous Owner | $298,297 | FHA |
Deed History
| Date | Type | Sale Price | Title Company |
|---|---|---|---|
| Warranty Deed | $440,000 | None Listed On Document | |
| Special Warranty Deed | $304,000 | None Available |
Similar Homes in Knightdale, NC
Source: Doorify MLS
MLS Number: 10063109
APN: 1752.04-94-2672-000
- 5204 Sapphire Springs Dr
- 5029 Stonewood Pines Dr
- 5016 Parkerwood Dr
- 2001 Virginia Dare Place
- 1113 Harvest Mill Ct
- 932 Peninsula Place
- 5437 Grasshopper Rd
- 213 Dwelling Place
- 211 Dwelling Place
- 205 Dwelling Place
- 206 Woods Run
- 5108 Walton Hill Rd
- 105 N Bend Dr
- 4620 Smithfield Rd
- 5005 Baywood Forest Dr
- 5317 Baywood Forest Dr
- 5321 Baywood Forest Dr
- 4532 Hidden Hollow Ln
- 6220 Turnipseed Rd
- 1109 Sorcerer Ct
