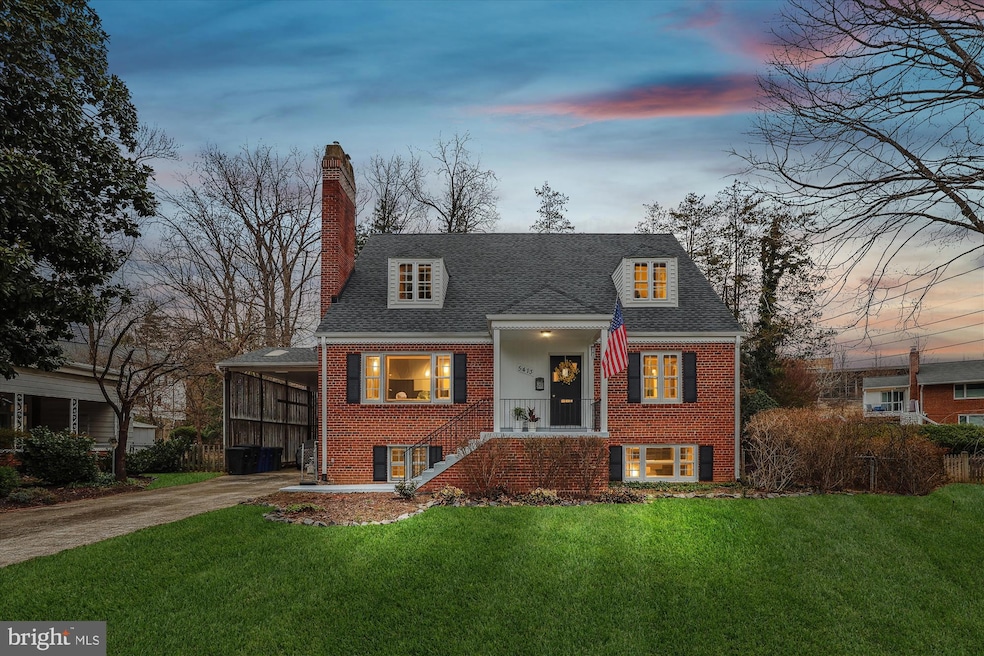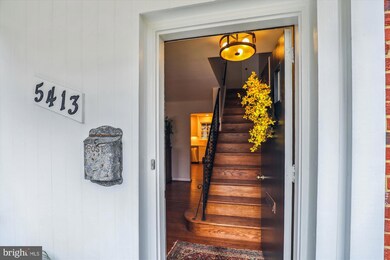
5413 Williamsburg Blvd Arlington, VA 22207
Rock Spring NeighborhoodEstimated payment $9,343/month
Highlights
- Gourmet Kitchen
- Open Floorplan
- Deck
- Discovery Elementary School Rated A
- Cape Cod Architecture
- Recreation Room
About This Home
Welcome home to North Arlington Living at its best! You'll love this updated and upgraded 2,352 sq ft Solid Brick 3 level home with 6 bedrooms and a full updated bathroom on every level! From the moment you step foot on the front porch and step inside this light-filled property, you will feel at home! Imagine entertaining family and friends in this warm, inviting space! It has sand in place hardwoods on the Main and Upper Levels that were beautifully refinished by the Sellers and stained in Special Walnut for a warm and more modern tone. Spend cozy days, reading by the gas fireplace while you watch the snow fall outside the large picture window in the living room. You'll love this home that was updated with entertaining in mind. Current Owners opened up the Main level to have an open floor plan from Living Room to Dining Room to the beautfully renovated Kitchen - new cabinets, marble counters, stainless appliances and a breakfast bar! An just wait until you step out onto the screened porch off the Dining Room! This stunning 540 sq ft screened porch has Vaulted Ceilings, Ceiling Fans, dining and lounging spaces! BBQs, Happy Hours, and Watch Parties happen here! The screened porch also has steps down to an amazing backyard with a patio for hanging out by the grill and another for hanging out around the firepit! Hello...S'mores! The Backyard is fully fenced! You'll love the oversized 2-Space Carport and the beautiful front yard with so much curb appeal! Did you see the Forsythia Arbor over the gate to the backyard? The nearly quarter acre flat lot is quintessential Arlington! When the party's over, you have 2 bedrooms on the main level and renovated full bathroom to dream a little dream! You'll adore the two massive bedrooms on the upper level with charming window seats, large closets, antother renovated full bath and walk-in closet! But wait, there's more...you'll love the updated finished spaces the Current Owner upgraded on the lower level - two more bedrooms with egress and luxury Vinyl Plank Flooring, and another full bathroom. Enjoy an adorable Secret Bourbon Tasting Room, and use the open unfinished space with built-in Floor to Ceiling storage shelving, Washer/Dryer (did you see the laundry shoot?) and room for your workouts! The 30yr roof is less than 10 yrs old, Water heater and HVAC replaced in 2019. You'll love this home, and you'll love the neighborhood just as much! This home is close to everything - it's just 0.2mi to Discovery Elementary and Williamsburg Middle School and just 0.6mi to Yorktown High School. It's less than 1mi to two grocery stores, restaurants, coffee shops, gas stations, banks, dry cleaners and Urgent Care. Get to DC in a multitide of ways - it's just 0.6mi to Chain Bridge, less than 5mi to Key Bridge and just over 6mi to Memorial Bridge. This home has bus stop within .5mi, and two metro stops nearby - East Falls Church Metro Stop (1.9mi away) and Ballston Metro Stop (3.5mi). Seller Updates and Upgrades include: Renovated Kitchen/Appliances and Opened Wall to Dining Room – 2022, Renovated Bathrooms - 2020, Refinished Hardwoods - 2016, New HVAC – 2019, New Water Heater – 2019, New Washer and Dryer – 2019, New Roof – 2016, New Screens for Screened Porch – 2024, New Ceiling Fans on Screened Porch – 2024, Fresh Paint in Living Room/Dining Room – 2024, Added Egress Windows to Basement Bedrooms - 2024
Home Details
Home Type
- Single Family
Est. Annual Taxes
- $11,990
Year Built
- Built in 1955
Lot Details
- 10,045 Sq Ft Lot
- Property is zoned R-10
Home Design
- Cape Cod Architecture
- Brick Exterior Construction
- Chimney Cap
Interior Spaces
- 1,911 Sq Ft Home
- Property has 3 Levels
- Open Floorplan
- Crown Molding
- 1 Fireplace
- Window Treatments
- Combination Dining and Living Room
- Recreation Room
- Storage Room
- Wood Flooring
- Attic
Kitchen
- Gourmet Kitchen
- Built-In Range
- Built-In Microwave
- Dishwasher
- Stainless Steel Appliances
- Upgraded Countertops
- Disposal
Bedrooms and Bathrooms
- Walk-In Closet
- Bathtub with Shower
- Walk-in Shower
Laundry
- Dryer
- Washer
- Laundry Chute
Partially Finished Basement
- Heated Basement
- Walk-Up Access
- Connecting Stairway
- Interior and Exterior Basement Entry
- Basement with some natural light
Parking
- 4 Parking Spaces
- 2 Driveway Spaces
- 2 Attached Carport Spaces
Outdoor Features
- Deck
- Brick Porch or Patio
Schools
- Discovery Elementary School
- Williamsburg Middle School
- Yorktown High School
Utilities
- Central Heating and Cooling System
- Vented Exhaust Fan
- Natural Gas Water Heater
Community Details
- No Home Owners Association
- Crescent Hills Subdivision
Listing and Financial Details
- Tax Lot 5O
- Assessor Parcel Number 02-016-020
Map
Home Values in the Area
Average Home Value in this Area
Tax History
| Year | Tax Paid | Tax Assessment Tax Assessment Total Assessment is a certain percentage of the fair market value that is determined by local assessors to be the total taxable value of land and additions on the property. | Land | Improvement |
|---|---|---|---|---|
| 2024 | $11,990 | $1,160,700 | $859,200 | $301,500 |
| 2023 | $11,232 | $1,090,500 | $820,400 | $270,100 |
| 2022 | $10,401 | $1,009,800 | $738,000 | $271,800 |
| 2021 | $9,732 | $944,900 | $691,800 | $253,100 |
| 2020 | $9,216 | $898,200 | $653,000 | $245,200 |
| 2019 | $8,967 | $874,000 | $628,800 | $245,200 |
| 2018 | $8,687 | $863,500 | $630,500 | $233,000 |
| 2017 | $8,202 | $815,300 | $570,000 | $245,300 |
| 2016 | $7,497 | $756,500 | $546,300 | $210,200 |
| 2015 | $7,298 | $732,700 | $522,500 | $210,200 |
| 2014 | $6,919 | $694,700 | $484,500 | $210,200 |
Property History
| Date | Event | Price | Change | Sq Ft Price |
|---|---|---|---|---|
| 03/20/2025 03/20/25 | For Sale | $1,495,000 | +75.9% | $782 / Sq Ft |
| 11/30/2015 11/30/15 | Sold | $850,000 | 0.0% | $501 / Sq Ft |
| 10/06/2015 10/06/15 | Pending | -- | -- | -- |
| 09/27/2015 09/27/15 | Off Market | $850,000 | -- | -- |
| 07/24/2015 07/24/15 | For Sale | $955,000 | -- | $563 / Sq Ft |
Deed History
| Date | Type | Sale Price | Title Company |
|---|---|---|---|
| Warranty Deed | $850,000 | Penfed Title Agency Llc |
Mortgage History
| Date | Status | Loan Amount | Loan Type |
|---|---|---|---|
| Open | $715,000 | New Conventional | |
| Closed | $765,000 | New Conventional | |
| Previous Owner | $80,000 | New Conventional | |
| Previous Owner | $150,000 | Credit Line Revolving |
Similar Homes in Arlington, VA
Source: Bright MLS
MLS Number: VAAR2048580
APN: 02-016-020
- 5612 Williamsburg Blvd
- 5900 35th St N
- 3415 N Edison St
- 5225 Little Falls Rd
- 2929 N Greencastle St
- 5146 38th St N
- 2012 Rockingham St
- 4955 Old Dominion Dr
- 3514 N Ohio St
- 2022 Rockingham St
- 2951 N Nottingham St
- 2813 N Kensington St
- 2933 N Nottingham St
- 2920 N Edison St
- 3514 N Potomac St
- 6139 Franklin Park Rd
- 3102 N Dinwiddie St
- 6137 Franklin Park Rd
- 2708 N Kensington St
- 5400 27th Rd N






