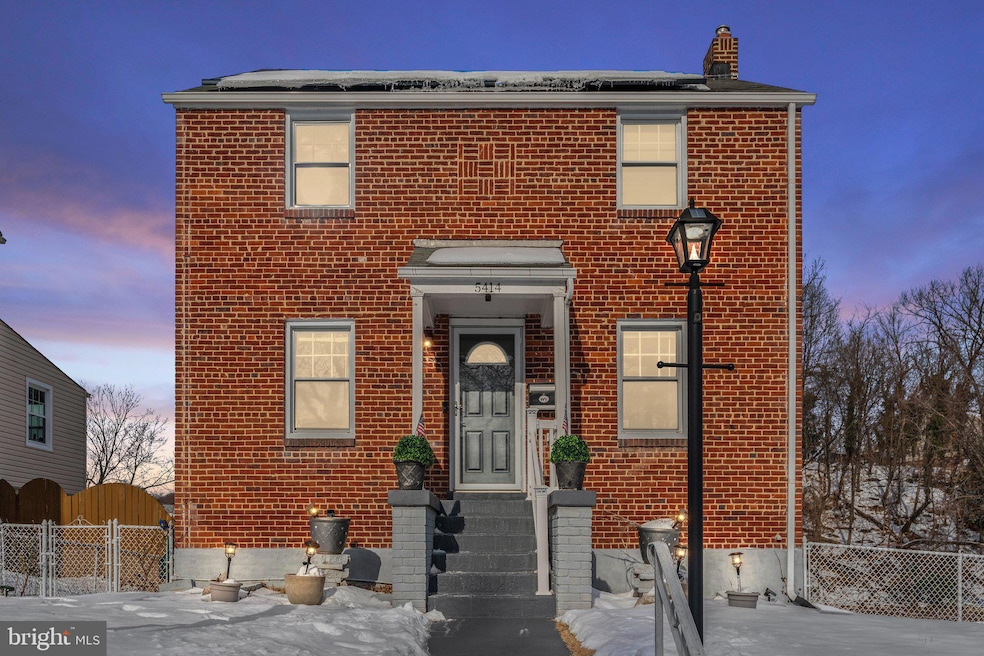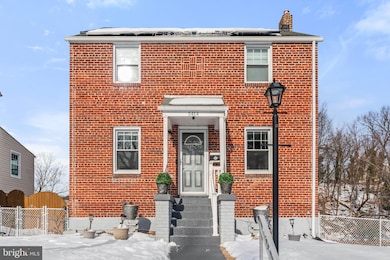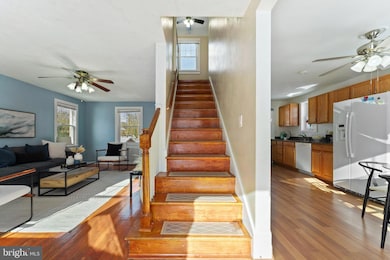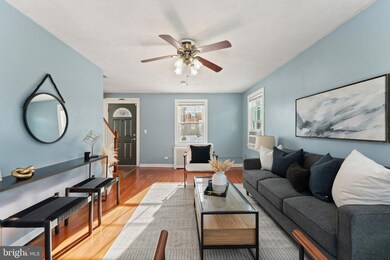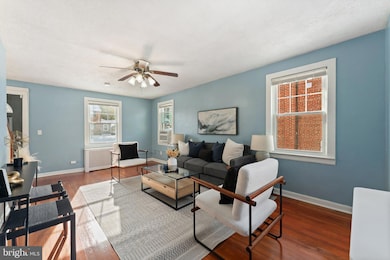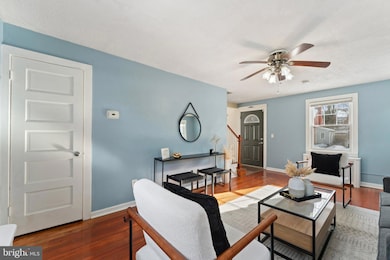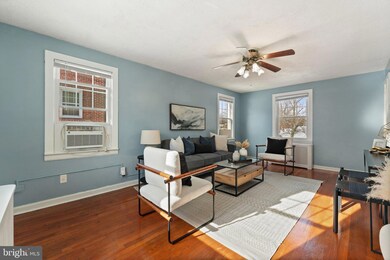
5414 14th Place Hyattsville, MD 20782
Highlights
- View of Trees or Woods
- Wood Flooring
- No HOA
- Colonial Architecture
- Attic
- Double Pane Windows
About This Home
As of March 2025This delightful brick Colonial home is a must-see, offering timeless charm and plenty of opportunities for someone looking for a project to make their own.
The home features three bedrooms, two full baths, and an inviting eat-in kitchen. The cozy living room is filled with character, and the wood floors throughout provide a beautiful foundation for your personalized updates. The finished basement offers a versatile space perfect for recreation, a home gym, or additional living space.
The large, fenced backyard is a true highlight, complete with an upper-level deck and a lower-level patio. These outdoor spaces are ideal for entertaining, relaxing, or creating your dream outdoor oasis.
Located near the Fort Totten Metro, this home is in a neighborhood filled with exciting amenities. Enjoy the newly opened Lidl market with its vibrant food court, the state-of-the-art Riggs Park Library, and the dog-friendly Fort Circle Park. With the Red, Yellow, Green, and soon-to-arrive Purple Metro lines at Fort Totten Station, you're just one stop away from Brookland, Takoma, and Hyattsville.
This home is perfect for someone ready to roll up their sleeves and bring their vision to life. Don’t miss the chance to transform this Colonial into your dream home!
Additional Note: Monthly fee of $225 for solar panels.
Home Details
Home Type
- Single Family
Est. Annual Taxes
- $5,166
Year Built
- Built in 1946
Lot Details
- 5,056 Sq Ft Lot
- Property is zoned RSF65
Parking
- On-Street Parking
Home Design
- Colonial Architecture
- Brick Exterior Construction
- Brick Foundation
- Shingle Roof
- Concrete Perimeter Foundation
Interior Spaces
- Property has 3 Levels
- Bar
- Ceiling Fan
- Double Pane Windows
- Awning
- Views of Woods
- Attic
Kitchen
- Gas Oven or Range
- Stove
- Built-In Microwave
- Extra Refrigerator or Freezer
- Dishwasher
- Disposal
Flooring
- Wood
- Vinyl
Bedrooms and Bathrooms
- 3 Bedrooms
Laundry
- Laundry on lower level
- Dryer
- Washer
Improved Basement
- Walk-Out Basement
- Basement Fills Entire Space Under The House
- Connecting Stairway
- Rear Basement Entry
Home Security
- Motion Detectors
- Monitored
- Storm Doors
- Flood Lights
Eco-Friendly Details
- Solar owned by seller
Outdoor Features
- Exterior Lighting
- Shed
Utilities
- Cooling System Utilizes Natural Gas
- Window Unit Cooling System
- Radiant Heating System
- Vented Exhaust Fan
- Natural Gas Water Heater
- Phone Available
- Cable TV Available
Community Details
- No Home Owners Association
- Michigan Park Subdivision
Listing and Financial Details
- Tax Lot 8
- Assessor Parcel Number 17171917061
Map
Home Values in the Area
Average Home Value in this Area
Property History
| Date | Event | Price | Change | Sq Ft Price |
|---|---|---|---|---|
| 03/03/2025 03/03/25 | Sold | $460,000 | +4.8% | $391 / Sq Ft |
| 01/14/2025 01/14/25 | For Sale | $439,000 | -- | $373 / Sq Ft |
Tax History
| Year | Tax Paid | Tax Assessment Tax Assessment Total Assessment is a certain percentage of the fair market value that is determined by local assessors to be the total taxable value of land and additions on the property. | Land | Improvement |
|---|---|---|---|---|
| 2024 | $4,021 | $347,700 | $125,200 | $222,500 |
| 2023 | $3,707 | $333,333 | $0 | $0 |
| 2022 | $3,668 | $318,967 | $0 | $0 |
| 2021 | $3,456 | $304,600 | $100,100 | $204,500 |
| 2020 | $3,324 | $292,900 | $0 | $0 |
| 2019 | $3,187 | $281,200 | $0 | $0 |
| 2018 | $3,043 | $269,500 | $75,100 | $194,400 |
| 2017 | $2,909 | $231,567 | $0 | $0 |
| 2016 | -- | $193,633 | $0 | $0 |
| 2015 | $2,726 | $155,700 | $0 | $0 |
| 2014 | $2,726 | $155,700 | $0 | $0 |
Mortgage History
| Date | Status | Loan Amount | Loan Type |
|---|---|---|---|
| Open | $419,175 | VA | |
| Closed | $419,175 | VA | |
| Previous Owner | $101,100 | VA | |
| Previous Owner | $100,000 | Credit Line Revolving |
Deed History
| Date | Type | Sale Price | Title Company |
|---|---|---|---|
| Deed | $460,000 | Allied Title & Escrow | |
| Deed | $460,000 | Allied Title & Escrow | |
| Deed | $123,500 | -- |
Similar Homes in Hyattsville, MD
Source: Bright MLS
MLS Number: MDPG2137232
APN: 17-1917061
- 5405 13th Ave
- 1513 Jefferson St
- 5213 12th St NE
- 1105 Oakdale Dr
- 1261 Gallatin St NE
- 1254 Farragut Place NE
- 5032 13th St NE
- 1301 Madison St
- 5018 14th St NE
- 5601 Parker House Terrace
- 5601 Parker House Terrace Unit 401
- 5033 Sargent Rd NE
- 5038 Sargent Rd NE
- 1838 Longford Dr
- 1238 Emerson St NE
- 5907 Sargent Rd
- 1009 Chillum Rd Unit 217
- 1009 Chillum Rd Unit 305
- 1009 Chillum Rd Unit 309
- 1009 Chillum Rd Unit 216
