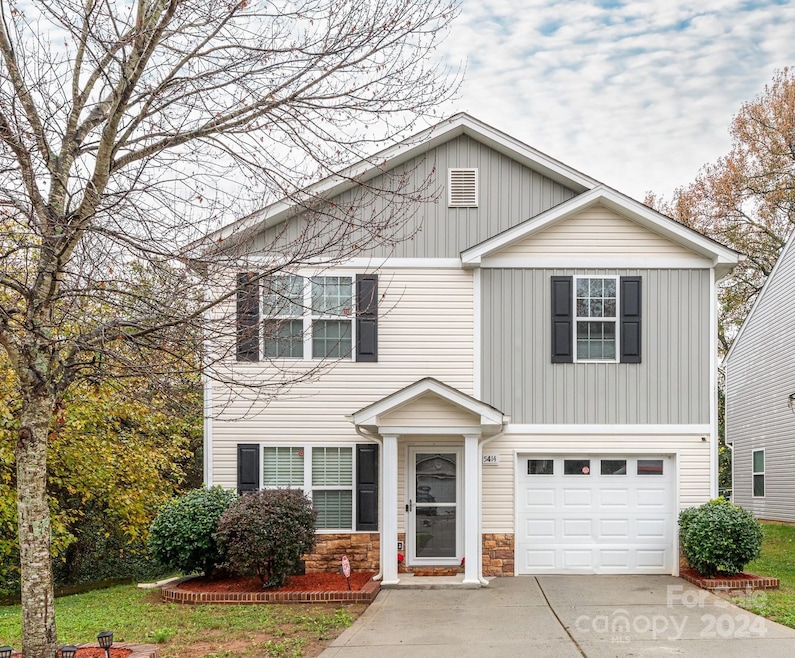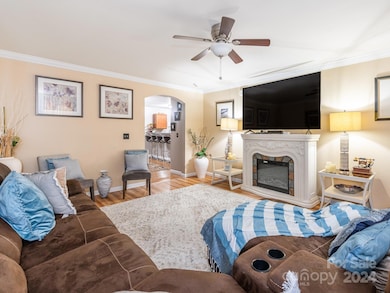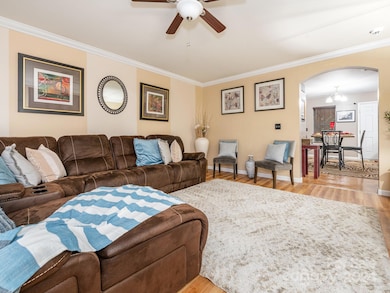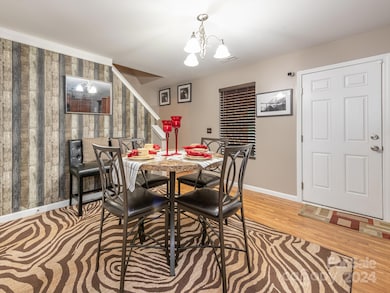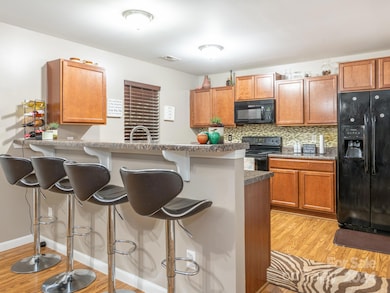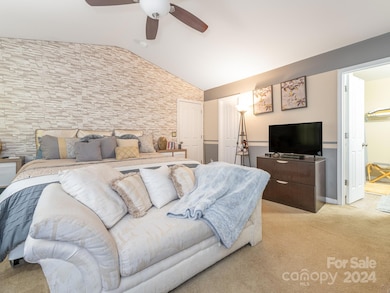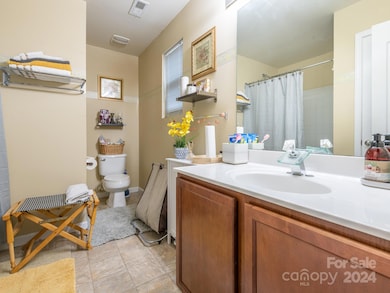
5414 Barley Ln Charlotte, NC 28216
Firestone-Garden Park NeighborhoodEstimated payment $1,983/month
Highlights
- Traditional Architecture
- 1 Car Attached Garage
- Community Playground
- Covered patio or porch
- Breakfast Bar
- Shed
About This Home
Fantastic home situated beside privacy woods meaning you only have a neighbor on one side! Home is conveniently located inside I-485 near both I-77 & I-85 providing you quick access into Charlotte or further cities like Rock Hill & Concord. Property has a no-maintence backyard with amazing entertainment potential. Covered back patio/porch is fully closed off with access doors leading to fenced in yard. Extended brick pavers + gravel area with storage shed & fireplace make this a great home for hosting family & friends. Inside find spacious living room open to dining area that leads to kitchen w/ pantry and large breakfast bar for additional seating. Upstairs find oversized primary bedroom suite w/ vaulted ceilings and tasteful accent wall plus attached full bath. 2 additional bedrooms & full hall bath for guests. Located at the end of the street for plenty of peace and quiet, this home is not to be missed!
Listing Agent
Keller Williams Ballantyne Area Brokerage Email: listings@hprea.com License #268537

Co-Listing Agent
Keller Williams Ballantyne Area Brokerage Email: listings@hprea.com License #335899
Home Details
Home Type
- Single Family
Est. Annual Taxes
- $2,032
Year Built
- Built in 2012
Lot Details
- Lot Dimensions are 45'x35'x120'x23'x111'
- Privacy Fence
- Wood Fence
- Back Yard Fenced
- Property is zoned R4, R-4
Parking
- 1 Car Attached Garage
- Front Facing Garage
- Driveway
Home Design
- Traditional Architecture
- Slab Foundation
- Composition Roof
- Vinyl Siding
Interior Spaces
- 2-Story Property
- Ceiling Fan
- Insulated Windows
- Pull Down Stairs to Attic
Kitchen
- Breakfast Bar
- Electric Oven
- Electric Cooktop
- Microwave
- Dishwasher
- Disposal
Flooring
- Laminate
- Vinyl
Bedrooms and Bathrooms
- 3 Bedrooms
- Garden Bath
Outdoor Features
- Covered patio or porch
- Shed
Schools
- Oakdale Elementary School
- Ranson Middle School
- West Charlotte High School
Utilities
- Central Heating
- Heat Pump System
- Electric Water Heater
- Cable TV Available
Listing and Financial Details
- Assessor Parcel Number 039-201-50
Community Details
Overview
- Barley Greens Subdivision
- Mandatory Home Owners Association
Recreation
- Community Playground
Map
Home Values in the Area
Average Home Value in this Area
Tax History
| Year | Tax Paid | Tax Assessment Tax Assessment Total Assessment is a certain percentage of the fair market value that is determined by local assessors to be the total taxable value of land and additions on the property. | Land | Improvement |
|---|---|---|---|---|
| 2023 | $2,032 | $293,300 | $63,000 | $230,300 |
| 2022 | $1,513 | $164,400 | $19,800 | $144,600 |
| 2021 | $1,478 | $164,400 | $19,800 | $144,600 |
| 2020 | $1,470 | $164,400 | $19,800 | $144,600 |
| 2019 | $1,450 | $164,400 | $19,800 | $144,600 |
| 2018 | $1,416 | $124,200 | $19,400 | $104,800 |
| 2017 | $1,403 | $124,200 | $19,400 | $104,800 |
| 2016 | $1,383 | $124,200 | $19,400 | $104,800 |
| 2015 | $1,367 | $124,200 | $19,400 | $104,800 |
| 2014 | $1,343 | $0 | $0 | $0 |
Property History
| Date | Event | Price | Change | Sq Ft Price |
|---|---|---|---|---|
| 04/22/2025 04/22/25 | For Sale | $325,000 | 0.0% | $183 / Sq Ft |
| 02/15/2025 02/15/25 | Pending | -- | -- | -- |
| 02/13/2025 02/13/25 | Price Changed | $325,000 | -4.1% | $183 / Sq Ft |
| 12/16/2024 12/16/24 | Price Changed | $339,000 | -1.7% | $191 / Sq Ft |
| 12/11/2024 12/11/24 | Price Changed | $345,000 | -1.4% | $194 / Sq Ft |
| 11/23/2024 11/23/24 | For Sale | $350,000 | -- | $197 / Sq Ft |
Deed History
| Date | Type | Sale Price | Title Company |
|---|---|---|---|
| Warranty Deed | $134,000 | Executive Title Llc | |
| Warranty Deed | $119,000 | None Available |
Mortgage History
| Date | Status | Loan Amount | Loan Type |
|---|---|---|---|
| Open | $131,572 | FHA | |
| Previous Owner | $14,950 | FHA | |
| Previous Owner | $114,545 | FHA |
Similar Homes in Charlotte, NC
Source: Canopy MLS (Canopy Realtor® Association)
MLS Number: 4198849
APN: 039-201-50
- 1638 Hudson Graham Ln
- 604 Touch Me Not Ln
- 1121 Swearngan Ridge Ct
- 1325 Crandon Dr
- 1107 Stonehenge Ln
- 800 Peachtree Rd
- 5414 Peachwood Dr
- 346 Cornielle Ln
- 1314 Milan Rd
- 709 Ferrell Ave
- 1406 Milan Rd
- 6025 Jasmine Branch Rd
- 719 Mountain Quail Dr Unit 34
- 615 Milan Rd E
- 806 Dale Ave
- 3230 Richway Ct
- 3721 Braden Dr
- 5927 Patricia Ryan Dr
- 500 Dedmon Dr
- 1031 Dale Ave
