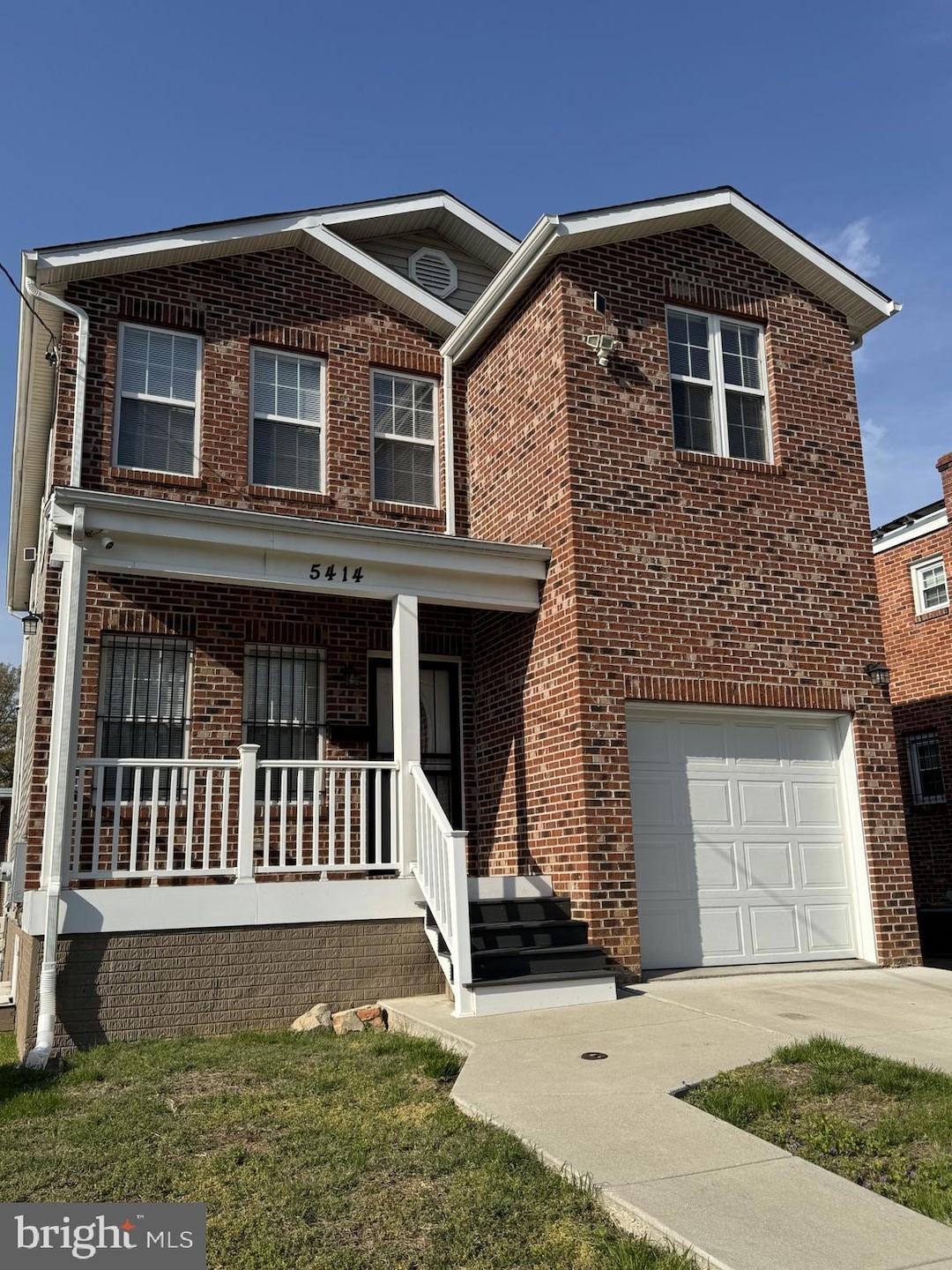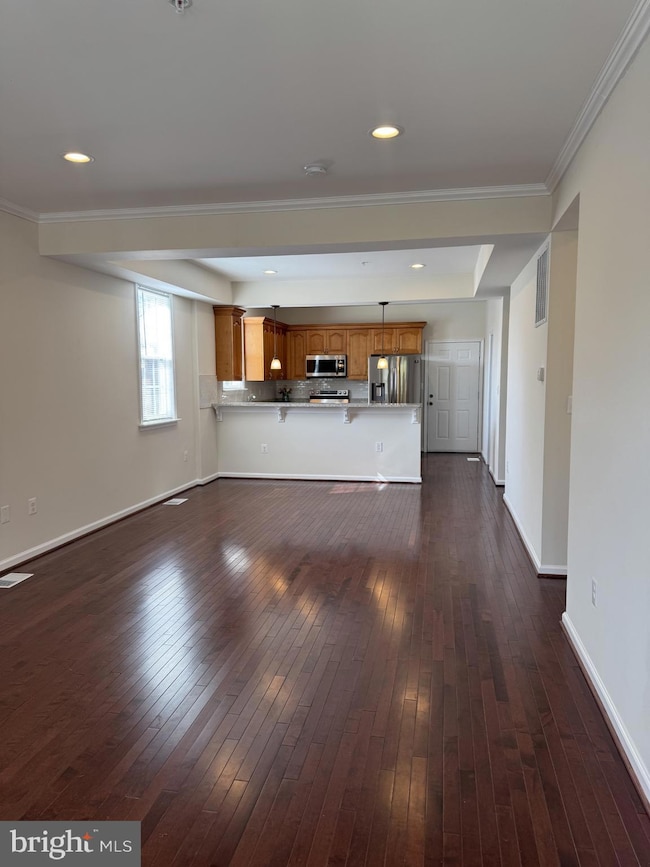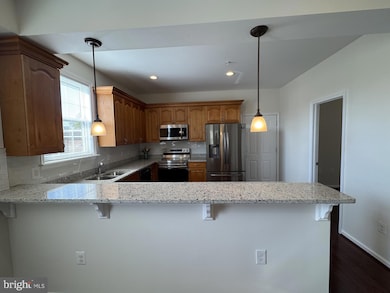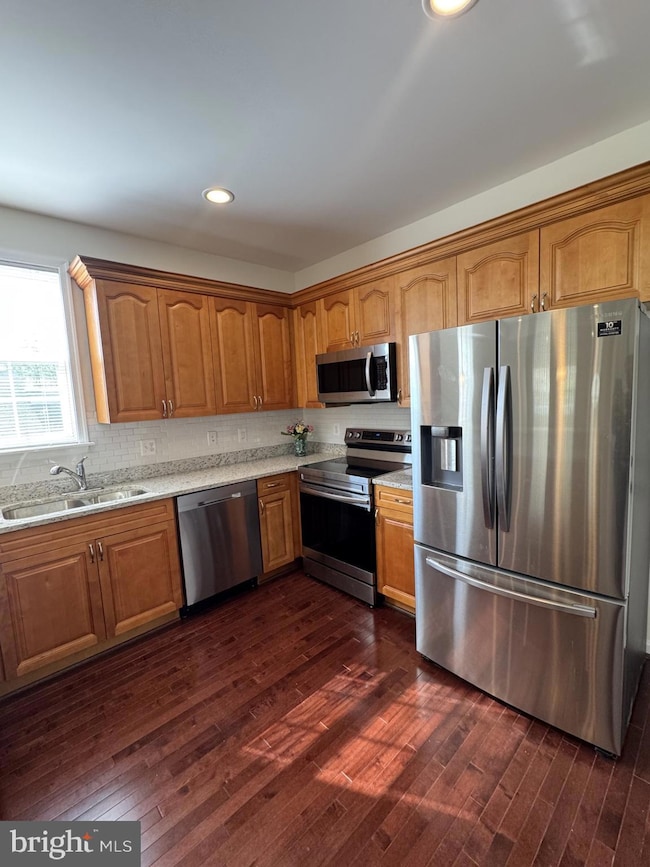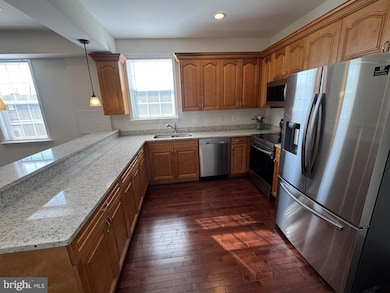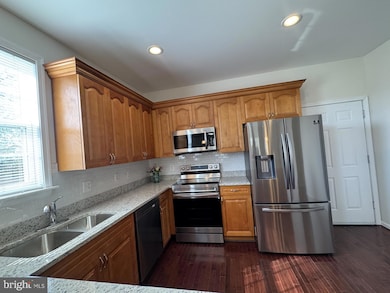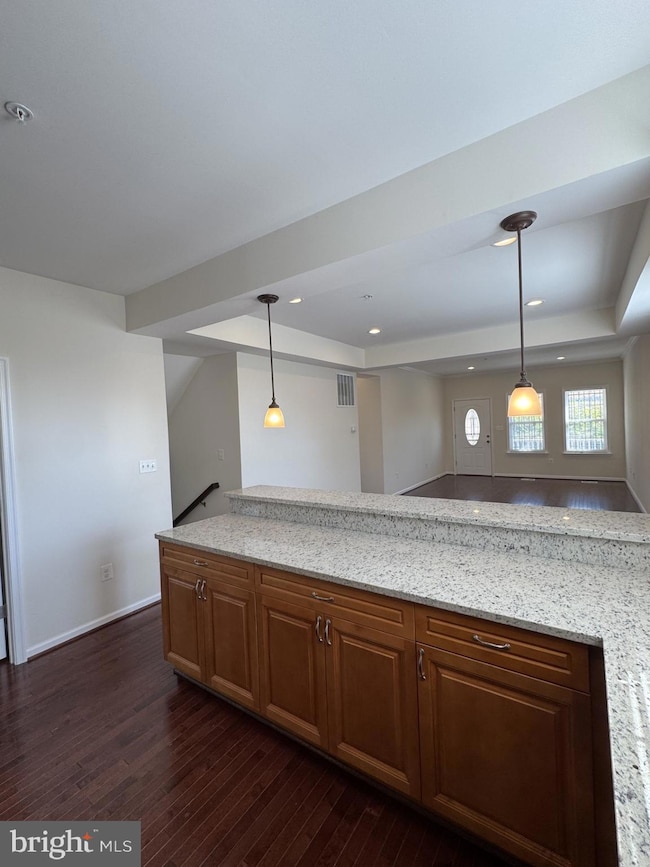
5414 D St SE Washington, DC 20019
Marshall Heights NeighborhoodEstimated payment $3,863/month
Highlights
- Open Floorplan
- No HOA
- Recessed Lighting
- Colonial Architecture
- 1 Car Attached Garage
- 5-minute walk to Harris Recreation Center
About This Home
Experience modern living in this beautifully maintained home built in 2019, offering the look and feel of brand-new construction. Designed with an open-concept layout, the main level features elegant wood flooring, a spacious kitchen with granite countertops and stainless steel appliances, and a versatile bedroom or den—ideal for guests or a home office. Boasting 6 generous bedrooms and 5 full bathrooms, this home provides abundant space for comfortable multi-generational living or entertaining. The fully finished walkout basement includes a large recreation room, a full bathroom, and a private bedroom—perfect for in-law accommodations or extended stays. Enjoy the convenience of a one-car garage plus additional off-street parking. Ideally located near the Red Line Metro and the DC/MD line, this home offers easy access to downtown and surrounding areas. A rare opportunity to own a spacious, move-in-ready residence in a highly connected location.
Home Details
Home Type
- Single Family
Est. Annual Taxes
- $4,501
Year Built
- Built in 2019
Lot Details
- 4,000 Sq Ft Lot
Parking
- 1 Car Attached Garage
- 1 Driveway Space
- Side Facing Garage
Home Design
- Colonial Architecture
- Brick Exterior Construction
- Slab Foundation
Interior Spaces
- Property has 3 Levels
- Open Floorplan
- Recessed Lighting
- Stacked Washer and Dryer
Kitchen
- Electric Oven or Range
- Built-In Microwave
- Dishwasher
- Disposal
Bedrooms and Bathrooms
Finished Basement
- Exterior Basement Entry
- Natural lighting in basement
Schools
- Cw. Harris Elementary School
- Kelly Miller Middle School
- Woodson High School
Utilities
- Central Heating and Cooling System
- Natural Gas Water Heater
Community Details
- No Home Owners Association
- Marshall Heights Subdivision
Listing and Financial Details
- Tax Lot 26
- Assessor Parcel Number 5294//0026
Map
Home Values in the Area
Average Home Value in this Area
Tax History
| Year | Tax Paid | Tax Assessment Tax Assessment Total Assessment is a certain percentage of the fair market value that is determined by local assessors to be the total taxable value of land and additions on the property. | Land | Improvement |
|---|---|---|---|---|
| 2024 | $4,501 | $529,470 | $156,240 | $373,230 |
| 2023 | $15,067 | $515,110 | $153,240 | $361,870 |
| 2022 | $24,235 | $484,700 | $143,960 | $340,740 |
| 2021 | $15,624 | $312,480 | $143,360 | $169,120 |
| 2020 | $14,921 | $299,650 | $135,840 | $163,810 |
| 2019 | $1,148 | $135,040 | $135,040 | $0 |
| 2018 | $3,693 | $126,240 | $0 | $0 |
| 2017 | $5,820 | $116,400 | $0 | $0 |
| 2016 | $954 | $112,280 | $0 | $0 |
| 2015 | $912 | $107,240 | $0 | $0 |
| 2014 | $876 | $103,040 | $0 | $0 |
Property History
| Date | Event | Price | Change | Sq Ft Price |
|---|---|---|---|---|
| 04/23/2025 04/23/25 | For Sale | $624,900 | -- | $271 / Sq Ft |
Deed History
| Date | Type | Sale Price | Title Company |
|---|---|---|---|
| Special Warranty Deed | $63,120 | None Available | |
| Warranty Deed | $85,000 | -- |
Mortgage History
| Date | Status | Loan Amount | Loan Type |
|---|---|---|---|
| Previous Owner | $64,000 | Construction |
Similar Homes in Washington, DC
Source: Bright MLS
MLS Number: DCDC2196934
APN: 5294-0026
- 5500 D St SE
- 5430 C St SE
- 5424 C St SE
- 5332 D St SE
- 5347 Bass Place SE
- 617 Balboa Ave
- 5512 Bass Place SE
- 5520 Bass Place SE
- 623 Clovis Ave
- 5402 Bass Place SE
- 628 Clovis Ave
- 504 Balboa Ave
- 824 Balboa Ave
- 5410 Central Ave SE
- 5126 Call Place SE
- 5130 C St SE
- 5113 Doppler St
- 5210 F St SE Unit 3
- 605 Elfin Ave
- 5217 F St SE
