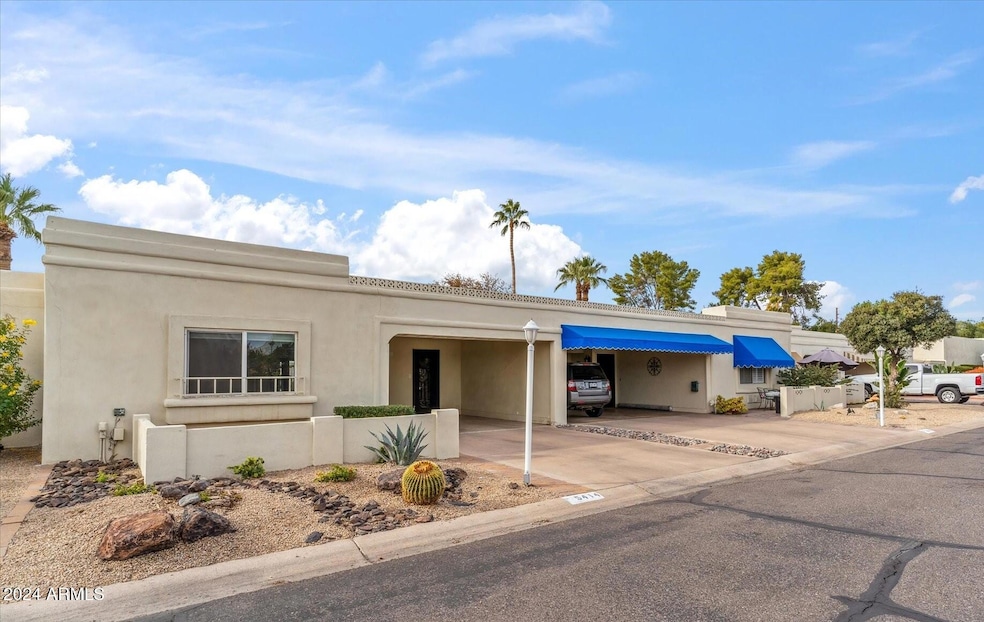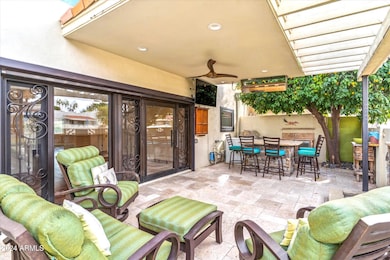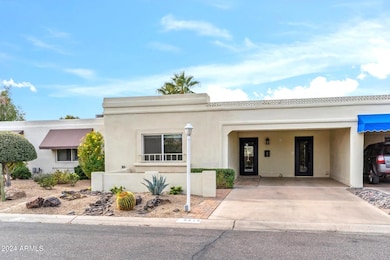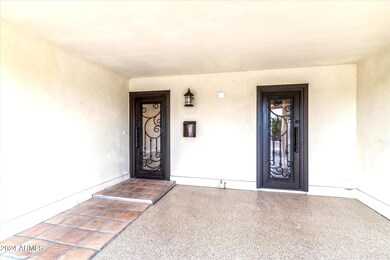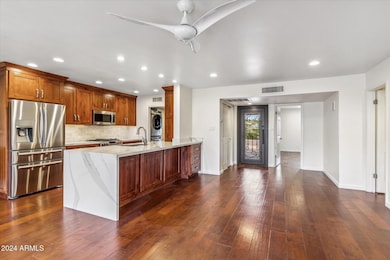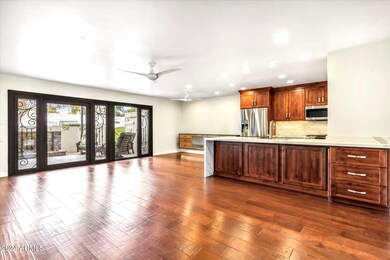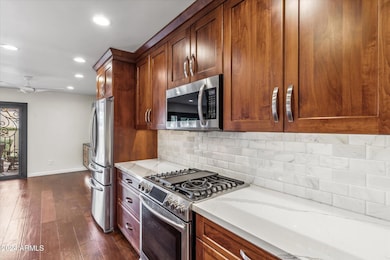
5414 N 78th Place Scottsdale, AZ 85250
Indian Bend NeighborhoodHighlights
- Outdoor Fireplace
- Covered patio or porch
- Double Pane Windows
- Kiva Elementary School Rated A
- Eat-In Kitchen
- No Interior Steps
About This Home
As of February 2025*BEAUTIFUL Villa Monterey Home *Two bedrooms, two bathrooms and fantastic custom PATIO OASIS! *55+ Community *Completely remodeled and featuring many custom updates *American Standard 3.5 Ton Air Conditioner *Brand new Interior paint *Lovely curb appeal with front patio & river rock *Spacious living room with Walnut Wood flooring, in-ceiling lighting, long built-in shelving unit with under cabinet lighting *High-end motorized sunshade with inside/outside operation switches *Open kitchen with French Café Style stainless steel refrigerator, Samsung GAS COOKTOP & RANGE! *All upgraded cabinets, QUARTZ COUNTER with waterfall, built-in microwave and under cabinet lighting *TANKLESS HOT WATER HEATER, stacked SAMSUNG washer/dryer conveys! *Primary bedroom suite with walk-in closet, upgraded bath & UNIQUE OFFICE NOOK! *Lots of custom storage in this home including storage shelves/bins over carport! *You won't want to leave the absolutely AMAZING patio features with tile, outdoor Liebherr refrigerator, custom dining area, ice maker, Lynx grill, gas fireplace, television, AZ Fogg Wizard misting system, sunshade & more *Park like community with THREE POOLS! *One owner must be over 55 and no rentals are allowed *Minutes to FASHION SQUARE MALL, Waterfront, Old Town Scottsdale, Fifth Avenue Shops & Galleries, Spring Training Venues, fine and casual dining venues and SO MUCH MORE!
Last Agent to Sell the Property
HomeSmart Brokerage Phone: 480-251-5914 License #SA529200000

Townhouse Details
Home Type
- Townhome
Est. Annual Taxes
- $1,165
Year Built
- Built in 1973
Lot Details
- 2,698 Sq Ft Lot
- Desert faces the front of the property
- Two or More Common Walls
- Block Wall Fence
- Misting System
HOA Fees
- $83 Monthly HOA Fees
Parking
- 1 Carport Space
Home Design
- Built-Up Roof
- Foam Roof
- Block Exterior
- Stucco
Interior Spaces
- 1,292 Sq Ft Home
- 1-Story Property
- Ceiling Fan
- Gas Fireplace
- Double Pane Windows
- Tile Flooring
Kitchen
- Eat-In Kitchen
- Breakfast Bar
- Gas Cooktop
- Built-In Microwave
Bedrooms and Bathrooms
- 2 Bedrooms
- Remodeled Bathroom
- 2 Bathrooms
Accessible Home Design
- No Interior Steps
Outdoor Features
- Covered patio or porch
- Outdoor Fireplace
- Outdoor Storage
- Built-In Barbecue
Schools
- Adult Elementary And Middle School
- Adult High School
Utilities
- Refrigerated Cooling System
- Heating System Uses Natural Gas
- High Speed Internet
- Cable TV Available
Community Details
- Association fees include ground maintenance, street maintenance
- Association Phone (602) 999-2782
- Built by Friedman Brothers
- Villa Monterey 8B Amended Subdivision
Listing and Financial Details
- Tax Lot 52
- Assessor Parcel Number 173-25-463
Map
Home Values in the Area
Average Home Value in this Area
Property History
| Date | Event | Price | Change | Sq Ft Price |
|---|---|---|---|---|
| 02/05/2025 02/05/25 | Sold | $519,000 | -3.4% | $402 / Sq Ft |
| 01/02/2025 01/02/25 | Pending | -- | -- | -- |
| 12/14/2024 12/14/24 | For Sale | $537,500 | +177.1% | $416 / Sq Ft |
| 07/26/2012 07/26/12 | Sold | $194,000 | -3.0% | $140 / Sq Ft |
| 06/19/2012 06/19/12 | Pending | -- | -- | -- |
| 06/09/2012 06/09/12 | Price Changed | $200,000 | -4.8% | $144 / Sq Ft |
| 05/19/2012 05/19/12 | For Sale | $210,000 | +89.4% | $151 / Sq Ft |
| 03/16/2012 03/16/12 | Sold | $110,900 | +0.8% | $80 / Sq Ft |
| 02/27/2012 02/27/12 | Pending | -- | -- | -- |
| 02/23/2012 02/23/12 | For Sale | $110,000 | -- | $79 / Sq Ft |
Tax History
| Year | Tax Paid | Tax Assessment Tax Assessment Total Assessment is a certain percentage of the fair market value that is determined by local assessors to be the total taxable value of land and additions on the property. | Land | Improvement |
|---|---|---|---|---|
| 2025 | $1,165 | $20,413 | -- | -- |
| 2024 | $1,365 | $19,441 | -- | -- |
| 2023 | $1,365 | $32,500 | $6,500 | $26,000 |
| 2022 | $1,295 | $25,360 | $5,070 | $20,290 |
| 2021 | $1,376 | $23,230 | $4,640 | $18,590 |
| 2020 | $1,364 | $21,110 | $4,220 | $16,890 |
| 2019 | $1,316 | $20,080 | $4,010 | $16,070 |
| 2018 | $1,275 | $19,100 | $3,820 | $15,280 |
| 2017 | $1,221 | $18,820 | $3,760 | $15,060 |
| 2016 | $1,197 | $17,820 | $3,560 | $14,260 |
| 2015 | $1,139 | $16,450 | $3,290 | $13,160 |
Mortgage History
| Date | Status | Loan Amount | Loan Type |
|---|---|---|---|
| Previous Owner | $75,000 | Credit Line Revolving | |
| Previous Owner | $114,000 | New Conventional |
Deed History
| Date | Type | Sale Price | Title Company |
|---|---|---|---|
| Warranty Deed | $519,000 | Security Title Agency | |
| Warranty Deed | $194,000 | Chicago Title Agency Inc | |
| Interfamily Deed Transfer | -- | Clear Title Agency Of Arizon | |
| Cash Sale Deed | $110,900 | Clear Title Agency Of Arizon | |
| Interfamily Deed Transfer | -- | -- | |
| Interfamily Deed Transfer | -- | -- |
Similar Homes in the area
Source: Arizona Regional Multiple Listing Service (ARMLS)
MLS Number: 6794603
APN: 173-25-463
- 7837 E Crestwood Way
- 7905 E Plaza Ave
- 5322 N 78th St
- 5429 N 78th St
- 5465 N 78th St Unit 10
- 7920 E Sage Dr
- 7927 E Sage Dr
- 7785 E Luke Ln
- 5514 N 78th Place
- 7634 E Vista Dr
- 7701 E Luke Ln
- 7644 E Sandalwood Dr Unit 66
- 7673 E Luke Ln
- 7941 E Medlock Dr
- 7843 E Valley View Rd
- 5139 N 76th Place Unit 47
- 5032 N 78th St
- 7930 E Arlington Rd Unit 8
- 5564 N 77th Place
- 5607 N 76th Place
