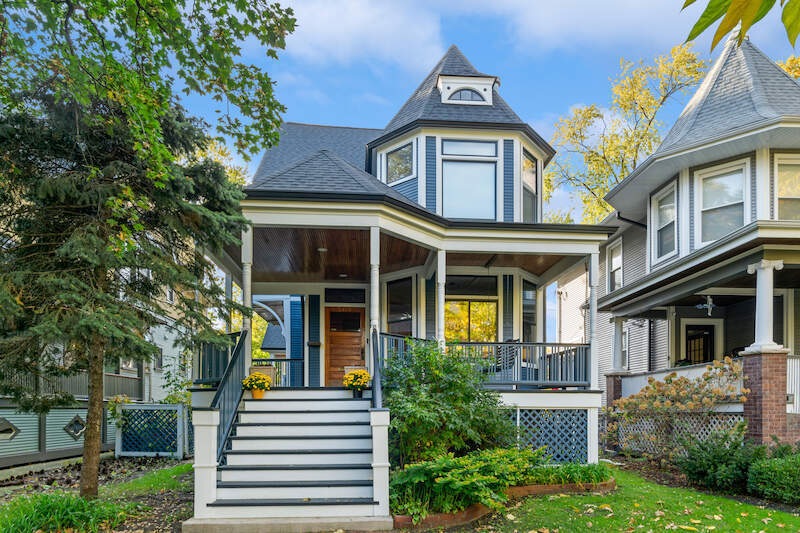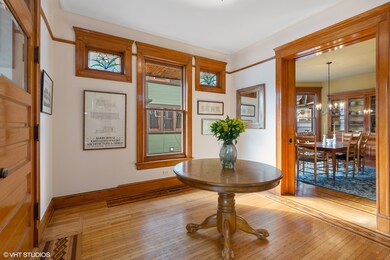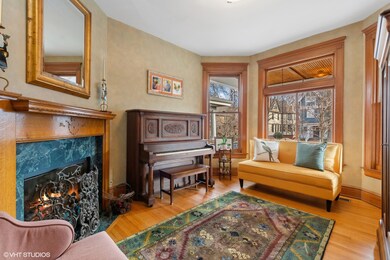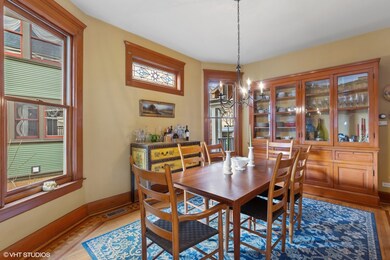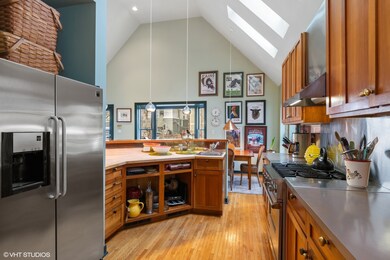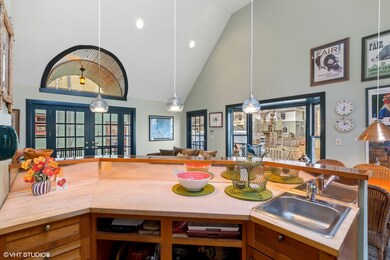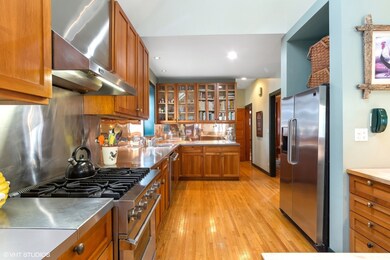
5414 N Lakewood Ave Chicago, IL 60640
Andersonville NeighborhoodHighlights
- Deck
- Wood Flooring
- Formal Dining Room
- Vaulted Ceiling
- Victorian Architecture
- 4-minute walk to Bromann Park
About This Home
As of May 2024Stunning Victorian home on a 37.5' X 123' lot has 6 bedrooms, 3.5 baths, 9.6' ceilings and central air. Enter into the grand inlaid wood entryway that once held a baby grand piano. Adjacent is a cozy sitting room complete with a wood burning, gas starting fireplace with stainless steel lined chimney. Beautiful pocket doors reveal a large formal dining room that leads to a light filled modern open kitchen that has 2 garbage disposables, a breakfast bar, lots of counter space, newer Viking stainless appliances, next to a casual dining area and family room overlooking the spacious back and side porches, sliding glass doors, and beautiful back yard. Don't miss the barrel skylight newly lined with beadboard, and the clever sundial! So amazing! Original bannisters, and stained-glass windows lead to the second floor (hardwood under carpeting) and 4 bedrooms, full bath and original transoms. The primary suite rests on the quiet third floor. Renderings for a second floor primary suite are in photos and under Additional Information. There are so many improvements! 1996 rehab added new electric and plumbing; 2019:Viking appliances, finished lower level with 6th bedroom, full bath, sump pump, new water line to the street, laundry room and wine closet. There is still a large room for storage and mechanicals. New tear off roof 2019; 2020 added an electric air filter dual system, Omnifilt water filter system, and the exterior of the house was painted. For those familiar with Historic Lakewood Balmoral, you know that the 5400 block of Lakewood is the premier neighborhood location with grander homes and larger lots. Easy access to the lake and Andersonville's restaurants, plus the top-rated Peirce Elementary School. Several private schools are nearby. Our historically friendly neighborhood is known for its block parties, active community organizations, and generous outreach to those in need.
Last Agent to Sell the Property
@properties Christie's International Real Estate License #475129419

Home Details
Home Type
- Single Family
Est. Annual Taxes
- $19,074
Year Built
- Built in 1891 | Remodeled in 1996
Lot Details
- Lot Dimensions are 37.5 x 123
- Paved or Partially Paved Lot
Home Design
- Victorian Architecture
- Frame Construction
- Asphalt Roof
Interior Spaces
- 3,600 Sq Ft Home
- 3-Story Property
- Vaulted Ceiling
- Skylights
- Wood Burning Fireplace
- Fireplace With Gas Starter
- Fireplace Features Masonry
- Entrance Foyer
- Family Room
- Living Room with Fireplace
- Formal Dining Room
- Wood Flooring
Kitchen
- Range Hood
- Microwave
- Dishwasher
- Stainless Steel Appliances
- Disposal
Bedrooms and Bathrooms
- 6 Bedrooms
- 6 Potential Bedrooms
Laundry
- Dryer
- Washer
Partially Finished Basement
- English Basement
- Basement Fills Entire Space Under The House
- Sump Pump
- Finished Basement Bathroom
Home Security
- Home Security System
- Storm Screens
- Carbon Monoxide Detectors
Outdoor Features
- Balcony
- Deck
Schools
- Peirce Elementary School Intl St
- Senn Achievement Academy High Sc
Utilities
- Forced Air Heating and Cooling System
- Electric Air Filter
- Heating System Uses Natural Gas
- 200+ Amp Service
- Lake Michigan Water
- Gas Water Heater
- Water Purifier is Owned
Community Details
- Lakewood Balmoral Subdivision
Listing and Financial Details
- Homeowner Tax Exemptions
- Senior Freeze Tax Exemptions
Map
Home Values in the Area
Average Home Value in this Area
Property History
| Date | Event | Price | Change | Sq Ft Price |
|---|---|---|---|---|
| 05/31/2024 05/31/24 | Sold | $1,575,000 | 0.0% | $438 / Sq Ft |
| 04/13/2024 04/13/24 | Pending | -- | -- | -- |
| 03/26/2024 03/26/24 | For Sale | $1,575,000 | 0.0% | $438 / Sq Ft |
| 03/15/2024 03/15/24 | Off Market | $1,575,000 | -- | -- |
| 02/26/2024 02/26/24 | Price Changed | $1,575,000 | -7.4% | $438 / Sq Ft |
| 02/20/2024 02/20/24 | For Sale | $1,700,000 | -- | $472 / Sq Ft |
Tax History
| Year | Tax Paid | Tax Assessment Tax Assessment Total Assessment is a certain percentage of the fair market value that is determined by local assessors to be the total taxable value of land and additions on the property. | Land | Improvement |
|---|---|---|---|---|
| 2024 | $19,075 | $119,000 | $45,889 | $73,111 |
| 2023 | $19,075 | $98,896 | $36,896 | $62,000 |
| 2022 | $19,075 | $98,896 | $36,896 | $62,000 |
| 2021 | $18,682 | $98,896 | $36,896 | $62,000 |
| 2020 | $16,710 | $80,596 | $22,137 | $58,459 |
| 2019 | $16,554 | $88,567 | $22,137 | $66,430 |
| 2018 | $16,816 | $88,567 | $22,137 | $66,430 |
| 2017 | $14,676 | $71,550 | $19,370 | $52,180 |
| 2016 | $14,370 | $74,244 | $19,370 | $54,874 |
| 2015 | $13,124 | $74,244 | $19,370 | $54,874 |
| 2014 | $11,969 | $67,078 | $14,758 | $52,320 |
| 2013 | $11,722 | $67,078 | $14,758 | $52,320 |
Mortgage History
| Date | Status | Loan Amount | Loan Type |
|---|---|---|---|
| Open | $575,000 | New Conventional | |
| Previous Owner | $138,700 | New Conventional | |
| Previous Owner | $97,688 | Credit Line Revolving | |
| Previous Owner | $165,000 | Unknown | |
| Previous Owner | $172,000 | Purchase Money Mortgage | |
| Previous Owner | $207,000 | Purchase Money Mortgage |
Deed History
| Date | Type | Sale Price | Title Company |
|---|---|---|---|
| Warranty Deed | $1,575,000 | Proper Title | |
| Quit Claim Deed | -- | None Listed On Document | |
| Interfamily Deed Transfer | -- | -- | |
| Executors Deed | $230,000 | -- |
Similar Homes in the area
Source: Midwest Real Estate Data (MRED)
MLS Number: 11984626
APN: 14-08-111-029-0000
- 5316 N Wayne Ave
- 1351 W Balmoral Ave
- 5418 N Magnolia Ave
- 5310 N Glenwood Ave Unit 53103
- 5310 N Glenwood Ave Unit 2
- 1431 W Summerdale Ave Unit 3A
- 5448 N Glenwood Ave
- 1419 W Catalpa Ave Unit 2S
- 5516 N Magnolia Ave
- 1444 W Balmoral Ave
- 1307 W Foster Ave Unit 1G
- 1462 W Balmoral Ave Unit 3
- 5327 N Winthrop Ave Unit 2S
- 5257 N Winthrop Ave Unit 2
- 1122 W Catalpa Ave Unit 705
- 1122 W Catalpa Ave Unit 805
- 1122 W Catalpa Ave Unit 717
- 1122 W Catalpa Ave Unit P-135
- 1122 W Catalpa Ave Unit P-362
- 1122 W Catalpa Ave Unit P158-P159
