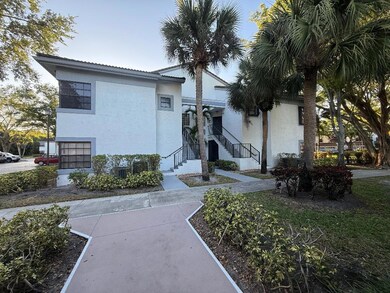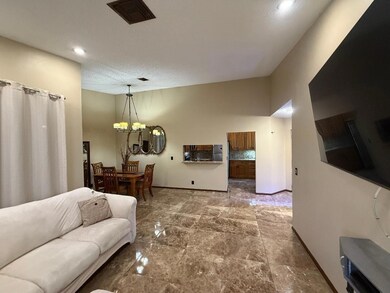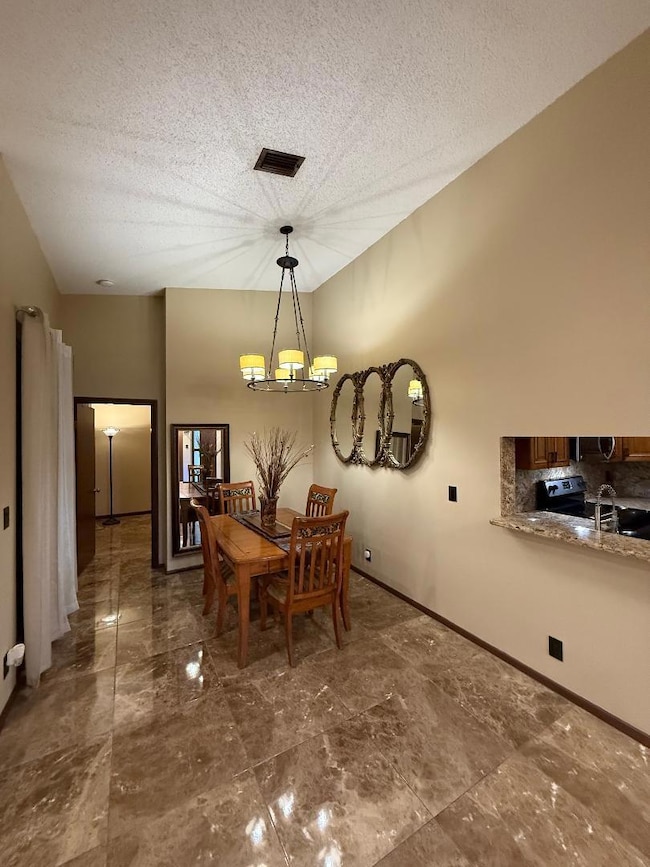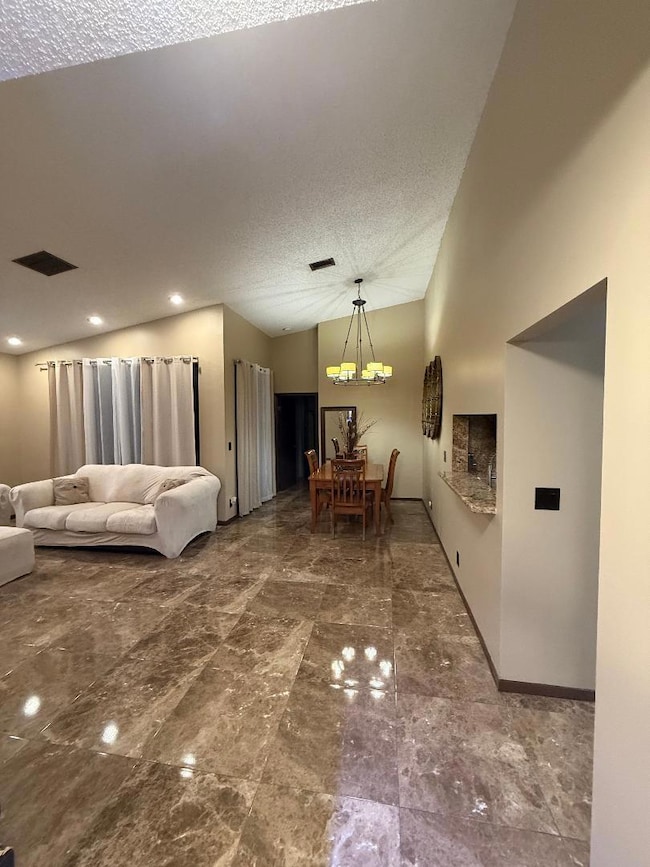
5414 Venetia Ct Unit H Boynton Beach, FL 33437
Estimated payment $2,619/month
Highlights
- Fitness Center
- Gated Community
- Vaulted Ceiling
- Crystal Lakes Elementary School Rated A-
- Clubhouse
- Marble Flooring
About This Home
Come and see this beautiful 3 bed/2 bath w/screened patio on 2nd floor. Look at the gorgeous floors throughout all rooms & the patio. Renovated bathrooms. Kitchen is ready for a new cook, beautiful cabinets & countertops plus stainless appliances. Washer & dryer located on the patio. Windows & sliding glass doors are tinted to help with energy efficiency. Walk down the stairs and you are in front of the complex pool, convenient for all ages to enjoy. 1st complex to the left once thru gate, no traffic issues, very quiet. One pet 20lbs or less. This community has all of the resort style amenities. Main clubhouse has huge pool , fitness center, card rooms, billiards, library, a restaurant & cafe, pickleball & tennis. Convenient to Turnpike or I-95. West Palm Beach Airport & beach 10 min away.
Property Details
Home Type
- Condominium
Est. Annual Taxes
- $1,492
Year Built
- Built in 1990
HOA Fees
- $988 Monthly HOA Fees
Interior Spaces
- 1,282 Sq Ft Home
- 2-Story Property
- Vaulted Ceiling
- Entrance Foyer
- Screened Porch
- Marble Flooring
- Garden Views
- Washer and Dryer
Kitchen
- Electric Range
- Dishwasher
Bedrooms and Bathrooms
- 3 Bedrooms | 1 Main Level Bedroom
- Split Bedroom Floorplan
- 2 Full Bathrooms
Parking
- Guest Parking
- Open Parking
Schools
- Crystal Lakes Elementary School
- West Boynton Middle School
- Boynton Beach High School
Utilities
- Central Heating and Cooling System
- Electric Water Heater
Additional Features
- Exterior Lighting
- South Facing Home
Listing and Financial Details
- Assessor Parcel Number 00424523090030608
Community Details
Overview
- Association fees include amenities, common areas, insurance, ground maintenance, maintenance structure, pool(s), recreation facilities, sewer, security, trash, water
- Alexandra Village Subdivision
Amenities
- Picnic Area
- Clubhouse
- Billiard Room
- Community Library
Recreation
- Tennis Courts
- Community Basketball Court
- Pickleball Courts
- Shuffleboard Court
- Fitness Center
- Community Pool
- Trails
Pet Policy
- Pets Allowed
- Pet Size Limit
Security
- Security Guard
- Gated Community
Map
Home Values in the Area
Average Home Value in this Area
Tax History
| Year | Tax Paid | Tax Assessment Tax Assessment Total Assessment is a certain percentage of the fair market value that is determined by local assessors to be the total taxable value of land and additions on the property. | Land | Improvement |
|---|---|---|---|---|
| 2024 | $1,492 | $116,231 | -- | -- |
| 2023 | $1,442 | $112,846 | $0 | $0 |
| 2022 | $1,412 | $109,559 | $0 | $0 |
| 2021 | $1,382 | $106,368 | $0 | $0 |
| 2020 | $1,367 | $104,899 | $0 | $0 |
| 2019 | $1,343 | $102,541 | $0 | $0 |
| 2018 | $1,267 | $100,629 | $0 | $0 |
| 2017 | $1,251 | $98,559 | $0 | $0 |
| 2016 | $1,243 | $96,532 | $0 | $0 |
| 2015 | $1,269 | $95,861 | $0 | $0 |
| 2014 | $1,267 | $95,100 | $0 | $0 |
Property History
| Date | Event | Price | Change | Sq Ft Price |
|---|---|---|---|---|
| 03/24/2025 03/24/25 | For Sale | $270,000 | -- | $211 / Sq Ft |
Deed History
| Date | Type | Sale Price | Title Company |
|---|---|---|---|
| Warranty Deed | $90,000 | Smart Title & Settlement Ser | |
| Warranty Deed | $79,000 | -- |
Mortgage History
| Date | Status | Loan Amount | Loan Type |
|---|---|---|---|
| Open | $67,500 | New Conventional | |
| Previous Owner | $167,200 | Fannie Mae Freddie Mac |
Similar Homes in Boynton Beach, FL
Source: BeachesMLS (Greater Fort Lauderdale)
MLS Number: F10493697
APN: 00-42-45-23-09-003-0608
- 5406 Venetia Ct Unit F
- 5427 Verona Dr Unit F
- 5379 Verona Dr Unit E
- 5379 Verona Dr Unit H
- 5439 Verona Dr Unit P
- 5390 Venetia Ct Unit D
- 5391 Verona Dr Unit A
- 5403 Verona Dr Unit H
- 5415 Verona Dr Unit O
- 5415 Verona Dr Unit C
- 5415 Verona Dr Unit P
- 5415 Verona Dr Unit I
- 5133 Brisata Cir Unit L
- 5133 Brisata Cir Unit P
- 5450 Verona Dr Unit M
- 5450 Verona Dr Unit I
- 5450 Verona Dr Unit A
- 5450 Verona Dr Unit O
- 5450 Verona Dr Unit N
- 5451 Verona Dr Unit G






