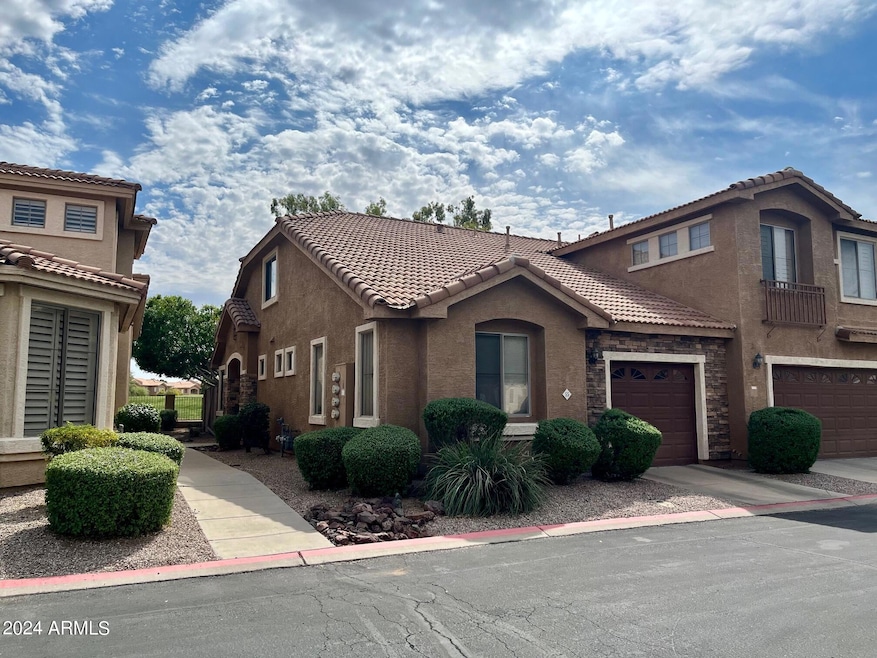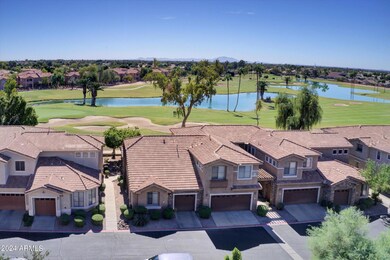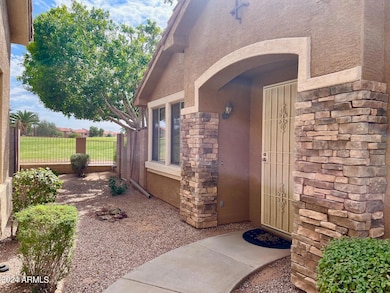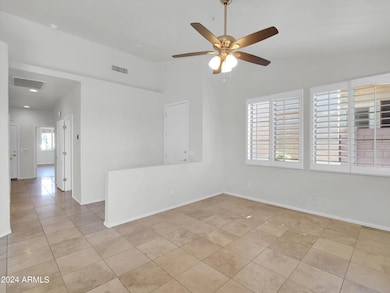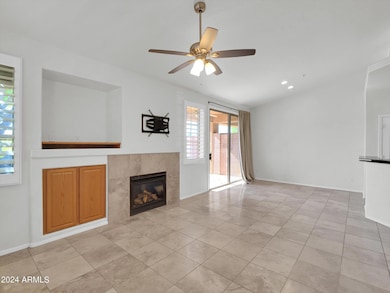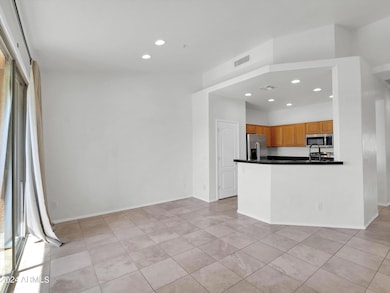
Highlights
- On Golf Course
- Clubhouse
- Main Floor Primary Bedroom
- Bush Elementary School Rated A-
- Vaulted Ceiling
- Santa Barbara Architecture
About This Home
As of March 2025This gated community home is situated on a premium golf course lot w/open vistas and is an end unit so only one common wall.
Features travertine tile floors everywhere except bedrooms, soaring ceilings, plant shelves, gas fireplace, dual pane windows, custom white wood shutters, upgraded doors, lots of storage.
2 Master Suites w/their own bath. Downstairs Master has newer laminate flooring (2024). Upstairs is all 2nd Bedroom so perfect roommate setup.
Kitchen includes black elegant granite tile counters, SS appliances and pantry. Large 1/2 guest bath, Smart thermostat, Video doorbell and Security front door complete this perfect lock and leave property.
On those cooler evenings, sit out and enjoy the beautiful open golf course view from your covered patio! More... Easy access to Loop 202, close to shopping, restaurants and Alta Mesa Park nearby.
Townhouse Details
Home Type
- Townhome
Est. Annual Taxes
- $1,226
Year Built
- Built in 2002
Lot Details
- 1,450 Sq Ft Lot
- On Golf Course
- End Unit
- 1 Common Wall
- Desert faces the front and back of the property
- Wrought Iron Fence
- Block Wall Fence
- Front and Back Yard Sprinklers
- Sprinklers on Timer
HOA Fees
- $285 Monthly HOA Fees
Parking
- 1 Car Garage
- Common or Shared Parking
- Parking Permit Required
Home Design
- Santa Barbara Architecture
- Brick Exterior Construction
- Wood Frame Construction
- Tile Roof
- Stucco
Interior Spaces
- 1,473 Sq Ft Home
- 2-Story Property
- Vaulted Ceiling
- Ceiling Fan
- Gas Fireplace
- Double Pane Windows
- Living Room with Fireplace
- Washer and Dryer Hookup
Kitchen
- Built-In Microwave
- Granite Countertops
Flooring
- Floors Updated in 2024
- Carpet
- Laminate
- Tile
Bedrooms and Bathrooms
- 2 Bedrooms
- Primary Bedroom on Main
- 2.5 Bathrooms
- Dual Vanity Sinks in Primary Bathroom
Location
- Property is near a bus stop
Schools
- Bush Elementary School
- Shepherd Junior High School
- Red Mountain High School
Utilities
- Cooling Available
- Heating unit installed on the ceiling
- High Speed Internet
- Cable TV Available
Listing and Financial Details
- Tax Lot 55
- Assessor Parcel Number 141-44-675
Community Details
Overview
- Association fees include roof repair, ground maintenance, street maintenance, front yard maint, roof replacement
- Desert Springs Cm Association, Phone Number (480) 573-8999
- Alta Mesa Association, Phone Number (480) 278-3789
- Association Phone (480) 278-3789
- Built by HIGHLAND HOMES
- Desert Springs At Alta Mesa Subdivision
Amenities
- Clubhouse
- Recreation Room
Recreation
- Heated Community Pool
- Community Spa
Map
Home Values in the Area
Average Home Value in this Area
Property History
| Date | Event | Price | Change | Sq Ft Price |
|---|---|---|---|---|
| 03/07/2025 03/07/25 | Sold | $360,000 | -4.0% | $244 / Sq Ft |
| 02/10/2025 02/10/25 | Pending | -- | -- | -- |
| 01/24/2025 01/24/25 | Price Changed | $375,000 | -2.6% | $255 / Sq Ft |
| 12/03/2024 12/03/24 | Price Changed | $385,000 | -2.5% | $261 / Sq Ft |
| 11/20/2024 11/20/24 | Price Changed | $395,000 | +5.3% | $268 / Sq Ft |
| 10/20/2024 10/20/24 | For Sale | $375,000 | +13.6% | $255 / Sq Ft |
| 10/24/2022 10/24/22 | Sold | $330,000 | -2.9% | $288 / Sq Ft |
| 09/19/2022 09/19/22 | Pending | -- | -- | -- |
| 09/18/2022 09/18/22 | Price Changed | $339,900 | -1.5% | $297 / Sq Ft |
| 09/17/2022 09/17/22 | Price Changed | $345,000 | -1.4% | $301 / Sq Ft |
| 09/14/2022 09/14/22 | Price Changed | $349,900 | -5.4% | $305 / Sq Ft |
| 09/10/2022 09/10/22 | Price Changed | $369,900 | -1.4% | $323 / Sq Ft |
| 09/06/2022 09/06/22 | Price Changed | $375,000 | -6.2% | $327 / Sq Ft |
| 09/03/2022 09/03/22 | For Sale | $399,900 | +100.0% | $349 / Sq Ft |
| 09/07/2017 09/07/17 | Sold | $200,000 | 0.0% | $136 / Sq Ft |
| 08/10/2017 08/10/17 | For Sale | $200,000 | -- | $136 / Sq Ft |
Tax History
| Year | Tax Paid | Tax Assessment Tax Assessment Total Assessment is a certain percentage of the fair market value that is determined by local assessors to be the total taxable value of land and additions on the property. | Land | Improvement |
|---|---|---|---|---|
| 2025 | $1,226 | $14,769 | -- | -- |
| 2024 | $1,240 | $14,065 | -- | -- |
| 2023 | $1,240 | $27,330 | $5,460 | $21,870 |
| 2022 | $1,213 | $22,050 | $4,410 | $17,640 |
| 2021 | $1,246 | $18,250 | $3,650 | $14,600 |
| 2020 | $1,229 | $16,980 | $3,390 | $13,590 |
| 2019 | $1,336 | $16,800 | $3,360 | $13,440 |
| 2018 | $1,282 | $14,330 | $2,860 | $11,470 |
| 2017 | $1,244 | $13,630 | $2,720 | $10,910 |
| 2016 | $1,221 | $13,200 | $2,640 | $10,560 |
| 2015 | $1,148 | $12,970 | $2,590 | $10,380 |
Mortgage History
| Date | Status | Loan Amount | Loan Type |
|---|---|---|---|
| Open | $288,000 | New Conventional | |
| Previous Owner | $324,022 | FHA | |
| Previous Owner | $166,000 | New Conventional | |
| Previous Owner | $215,000 | New Conventional | |
| Previous Owner | $150,000 | New Conventional |
Deed History
| Date | Type | Sale Price | Title Company |
|---|---|---|---|
| Warranty Deed | $360,000 | Great American Title Agency | |
| Warranty Deed | $330,000 | Premier Title | |
| Warranty Deed | $240,000 | Security Title Agency Inc | |
| Warranty Deed | $200,000 | Security Title Agency Inc | |
| Warranty Deed | $142,500 | Security Title Agency | |
| Cash Sale Deed | $70,033 | Security Title Agency | |
| Special Warranty Deed | -- | Security Title Agency |
Similar Homes in Mesa, AZ
Source: Arizona Regional Multiple Listing Service (ARMLS)
MLS Number: 6769417
APN: 141-44-675
- 5415 E Mckellips Rd Unit 24
- 5415 E Mckellips Rd Unit 37
- 5415 E Mckellips Rd Unit 56
- 5402 E Mckellips Rd Unit 128
- 5402 E Mckellips Rd Unit 228
- 5402 E Mckellips Rd Unit 298
- 5402 E Mckellips Rd Unit 299
- 5402 E Mckellips Rd Unit 290
- 5402 E Mckellips Rd Unit 326
- 5402 E Mckellips Rd Unit 294
- 5402 E Mckellips Rd Unit 230
- 5402 E Mckellips Rd Unit 276
- 5402 E Mckellips Rd Unit 221
- 5402 E Mckellips Rd Unit 197
- 5402 E Mckellips Rd Unit 281
- 5402 E Mckellips Rd Unit 102
- 5402 E Mckellips Rd Unit 207
- 5402 E Mckellips Rd Unit 252
- 5402 E Mckellips Rd Unit 263
- 5402 E Mckellips Rd Unit 237
