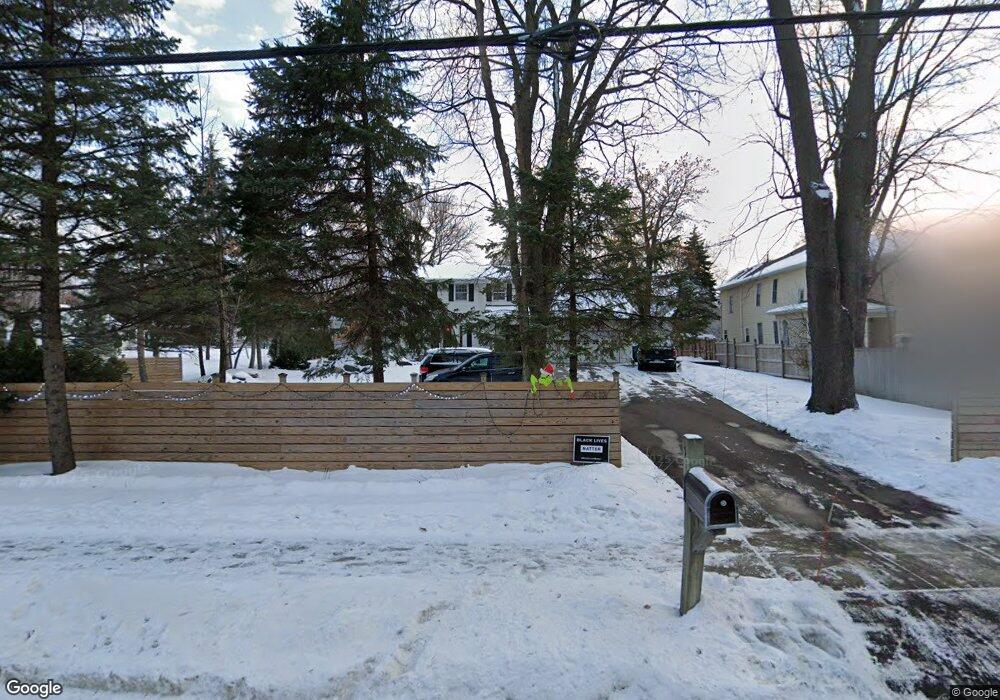
5415 Interlachen Blvd Edina, MN 55436
Highlands NeighborhoodHighlights
- Deck
- Wood Flooring
- Sun or Florida Room
- Highlands Elementary School Rated A
- 2 Fireplaces
- No HOA
About This Home
As of September 2023Nestled in the heart of Edina, this Solid Built classic Colonial is abundant w/ luxury details. Stately neighborhood just blocks from Interlachen Country Club & booming Edina Grand View District with city-maintained sidewalk, this home has amazing curb appeal w/meticulous landscaping & waterfall(no waterfall, please drop), brand new Redone Driveway, brand new mulch and hydro-seeded lawn in 2019. This perfect blend of traditional elegance & modern sophistication boasts generous room sizes, new vinyl plank floors, and a showstopping gourmet kitchen with new granite countertop, sink, fridge, double oven and stove in 2018-2019. Natural light beams in through the windows throughout, allowing for a warm ambiance. A master retreat that won't disappoint with private sitting area and decorative wall paneling, new master bath 2018. Grand family room off kitchen with wood burning fireplace and custom built-ins. Four season porch is the perfect spot to relax and unwind.
Last Agent to Sell the Property
Karen Galler
RE/MAX Preferred
Home Details
Home Type
- Single Family
Est. Annual Taxes
- $7,926
Year Built
- Built in 1964
Lot Details
- 0.37 Acre Lot
- Wood Fence
- Sprinkler System
- Few Trees
Home Design
- Brick Exterior Construction
- Asphalt Shingled Roof
- Wood Siding
- Metal Siding
Interior Spaces
- Ceiling Fan
- 2 Fireplaces
- Wood Burning Fireplace
- Sun or Florida Room
- Finished Basement
- Basement Fills Entire Space Under The House
Kitchen
- Built-In Oven
- Cooktop with Range Hood
- Microwave
- Freezer
- Dishwasher
- Trash Compactor
- Disposal
- The kitchen features windows
Flooring
- Wood
- Tile
Bedrooms and Bathrooms
- 4 Bedrooms
Laundry
- Dryer
- Washer
Parking
- 2 Car Attached Garage
- Garage Door Opener
Outdoor Features
- Deck
- Porch
Utilities
- Forced Air Heating and Cooling System
- Furnace Humidifier
- Water Softener is Owned
Listing and Financial Details
- Homestead Exemption
Community Details
Overview
- No Home Owners Association
Amenities
- Building Patio
- Community Deck or Porch
Map
Home Values in the Area
Average Home Value in this Area
Property History
| Date | Event | Price | Change | Sq Ft Price |
|---|---|---|---|---|
| 09/06/2023 09/06/23 | Sold | $860,000 | 0.0% | $195 / Sq Ft |
| 08/25/2023 08/25/23 | Pending | -- | -- | -- |
| 08/23/2023 08/23/23 | Off Market | $860,000 | -- | -- |
| 08/10/2023 08/10/23 | For Sale | $889,900 | +24.8% | $202 / Sq Ft |
| 07/01/2019 07/01/19 | Sold | $713,000 | -2.3% | $162 / Sq Ft |
| 05/29/2019 05/29/19 | Pending | -- | -- | -- |
| 05/18/2019 05/18/19 | For Sale | $729,900 | +39.3% | $166 / Sq Ft |
| 03/07/2013 03/07/13 | Sold | $524,000 | -4.7% | $136 / Sq Ft |
| 01/18/2013 01/18/13 | Pending | -- | -- | -- |
| 01/02/2013 01/02/13 | For Sale | $549,900 | -- | $143 / Sq Ft |
Tax History
| Year | Tax Paid | Tax Assessment Tax Assessment Total Assessment is a certain percentage of the fair market value that is determined by local assessors to be the total taxable value of land and additions on the property. | Land | Improvement |
|---|---|---|---|---|
| 2023 | $10,804 | $833,300 | $378,000 | $455,300 |
| 2022 | $9,427 | $788,900 | $350,000 | $438,900 |
| 2021 | $8,990 | $694,300 | $280,000 | $414,300 |
| 2020 | $8,385 | $664,900 | $266,000 | $398,900 |
| 2019 | $7,926 | $616,000 | $265,000 | $351,000 |
| 2018 | $8,124 | $588,000 | $286,700 | $301,300 |
| 2017 | $7,334 | $530,700 | $273,100 | $257,600 |
| 2016 | $7,456 | $530,700 | $273,100 | $257,600 |
| 2015 | $7,006 | $520,300 | $280,500 | $239,800 |
| 2014 | -- | $507,000 | $267,200 | $239,800 |
Mortgage History
| Date | Status | Loan Amount | Loan Type |
|---|---|---|---|
| Previous Owner | $543,750 | New Conventional | |
| Previous Owner | $417,000 | New Conventional | |
| Previous Owner | $423,200 | Purchase Money Mortgage |
Deed History
| Date | Type | Sale Price | Title Company |
|---|---|---|---|
| Warranty Deed | $860,000 | Burnet Title | |
| Warranty Deed | $734,606 | Burnet Title | |
| Warranty Deed | -- | Home Title | |
| Warranty Deed | $600,000 | -- |
Similar Home in the area
Source: NoCoast MLS
MLS Number: 5208755
APN: 29-117-21-41-0006
- 5343 Interlachen Blvd
- 7 Cooper Ave
- 5121 Blossom Ct
- 5124 Skyline Dr
- 5601 Interlachen Cir
- 5033 William Ave
- 5625 Interlachen Cir
- 5012 Hankerson Ave
- 5209 Interlachen Blvd
- 4500 Parkside Ln
- 5264 Lochloy Dr
- 4832 Rutledge Ave
- 8X Merilane
- 5104 Mirror Lakes Dr
- 4901 Hawthorne Ct Unit 204
- 8 Merilane Ave
- 5275 Grandview Square Unit 3406
- 5215 Lochloy Dr
- 4370 Brookside Ct Unit 208
- 4370 Brookside Ct Unit 216
