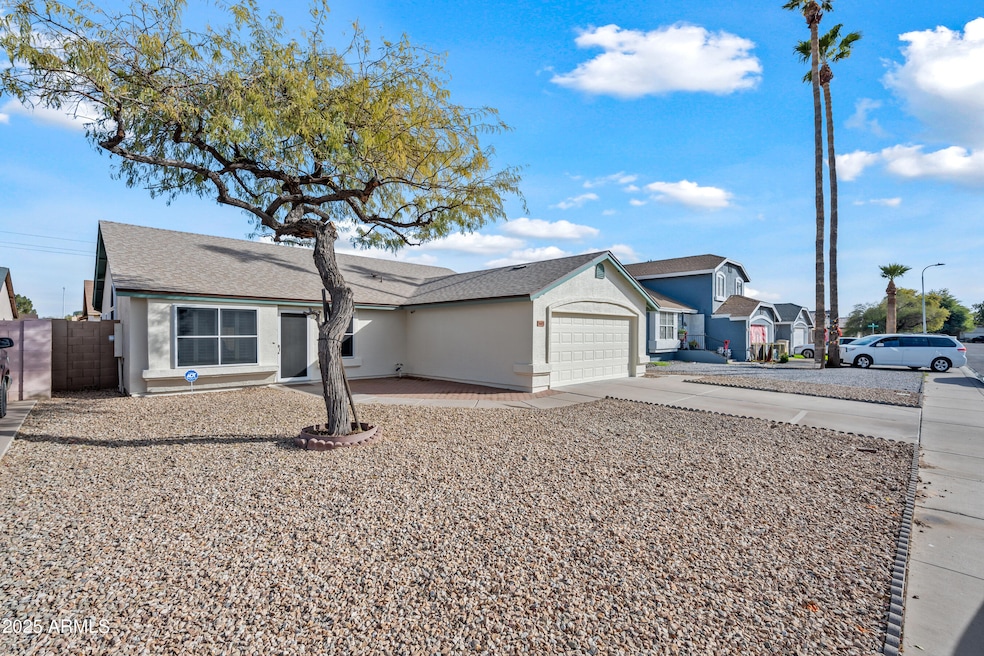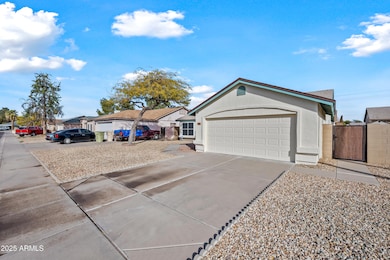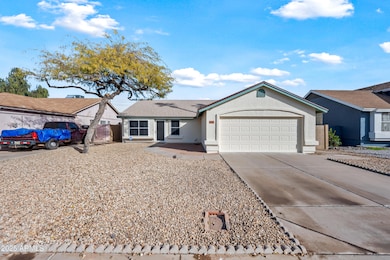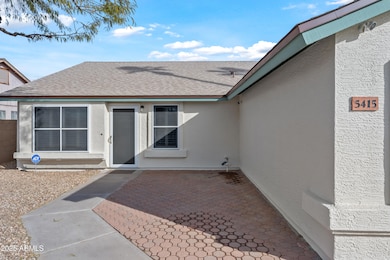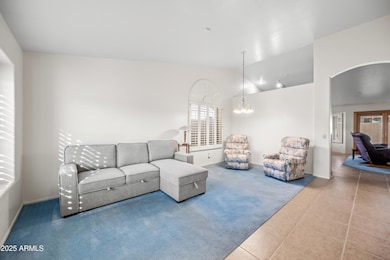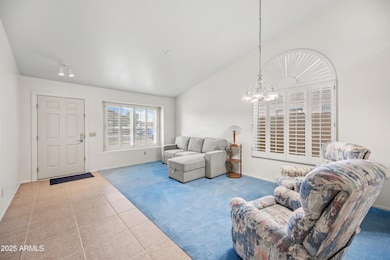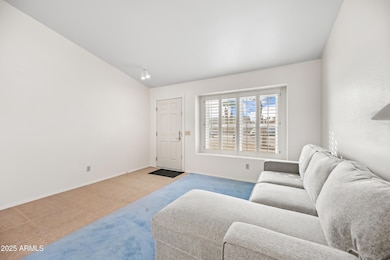
5415 N 79th Dr Glendale, AZ 85303
Estimated payment $2,338/month
Highlights
- Santa Fe Architecture
- No HOA
- Double Pane Windows
- Granite Countertops
- Eat-In Kitchen
- Cooling Available
About This Home
Discover this beautifully maintained original owner, 4-bedroom, 2-bathroom home. Built in 1993 and updated over the years, this property combines classic charm with functionality, perfect for anyone seeking a move-in-ready home. The living room seamlessly connects to the dining area and kitchen, making it ideal for both everyday living and entertaining. The updated kitchen features sleek granite countertops, and solid wood cabinetry, providing a stylish and functional space for all your culinary needs.The primary suite provides a walk-in closet and an upgraded en-suite bathroom for added convenience. Three additional bedrooms offer plenty of space for family, guests, or a home office. The low-maintenance backyard includes an extended covered patio, perfect for enjoying Arizona's sunny weather and visits from a humming bird or two. Whether you envision a garden, play area, or an outdoor entertaining space, this yard is ready for your personal touch.Additional features include a 2-car garage with epoxy flooring, new water softener/RO system, Pella windows with shutters, rhino shield exterior paint and NEW ROOF (2021). 5 miles or less to State Farm Stadium, Westgate District, Glendale Spring Training Fields and the loop 101, giving you access to everything the greater Phoenix area has to offer. Don't miss out on this wonderful opportunity of homeownership!
Open House Schedule
-
Saturday, April 26, 20259:00 am to 1:00 pm4/26/2025 9:00:00 AM +00:004/26/2025 1:00:00 PM +00:00Add to Calendar
Home Details
Home Type
- Single Family
Est. Annual Taxes
- $1,298
Year Built
- Built in 1993
Lot Details
- 5,990 Sq Ft Lot
- Block Wall Fence
Parking
- 2 Car Garage
Home Design
- Santa Fe Architecture
- Roof Updated in 2021
- Wood Frame Construction
- Composition Roof
- Stucco
Interior Spaces
- 1,680 Sq Ft Home
- 1-Story Property
- Double Pane Windows
- Security System Owned
Kitchen
- Eat-In Kitchen
- Kitchen Island
- Granite Countertops
Flooring
- Carpet
- Tile
Bedrooms and Bathrooms
- 4 Bedrooms
- Remodeled Bathroom
- Primary Bathroom is a Full Bathroom
- 2 Bathrooms
Schools
- Discovery Elementary And Middle School
- Independence High School
Utilities
- Cooling Available
- Heating unit installed on the ceiling
- Water Softener
- High Speed Internet
Additional Features
- No Interior Steps
- Property is near a bus stop
Community Details
- No Home Owners Association
- Association fees include no fees
- Built by Courtland
- Emerald Point Amd Lot 1 291 Tr A M P Subdivision, The Brookside Floorplan
Listing and Financial Details
- Legal Lot and Block 11 / 1017
- Assessor Parcel Number 102-09-039
Map
Home Values in the Area
Average Home Value in this Area
Tax History
| Year | Tax Paid | Tax Assessment Tax Assessment Total Assessment is a certain percentage of the fair market value that is determined by local assessors to be the total taxable value of land and additions on the property. | Land | Improvement |
|---|---|---|---|---|
| 2025 | $1,298 | $10,969 | -- | -- |
| 2024 | $1,177 | $10,446 | -- | -- |
| 2023 | $1,177 | $26,160 | $5,230 | $20,930 |
| 2022 | $1,171 | $20,480 | $4,090 | $16,390 |
| 2021 | $1,166 | $18,410 | $3,680 | $14,730 |
| 2020 | $1,180 | $17,200 | $3,440 | $13,760 |
| 2019 | $1,168 | $14,960 | $2,990 | $11,970 |
| 2018 | $1,119 | $14,220 | $2,840 | $11,380 |
| 2017 | $1,136 | $12,400 | $2,480 | $9,920 |
| 2016 | $1,078 | $11,860 | $2,370 | $9,490 |
| 2015 | $1,016 | $9,850 | $1,970 | $7,880 |
Property History
| Date | Event | Price | Change | Sq Ft Price |
|---|---|---|---|---|
| 04/21/2025 04/21/25 | Price Changed | $399,500 | -2.8% | $238 / Sq Ft |
| 04/02/2025 04/02/25 | Price Changed | $411,000 | -1.4% | $245 / Sq Ft |
| 02/28/2025 02/28/25 | Price Changed | $417,000 | -0.7% | $248 / Sq Ft |
| 01/29/2025 01/29/25 | For Sale | $420,000 | -- | $250 / Sq Ft |
Deed History
| Date | Type | Sale Price | Title Company |
|---|---|---|---|
| Warranty Deed | $33,000 | Chicago Title Insurance Co |
Mortgage History
| Date | Status | Loan Amount | Loan Type |
|---|---|---|---|
| Open | $50,000 | Credit Line Revolving | |
| Closed | $62,200 | Credit Line Revolving | |
| Closed | $42,700 | Unknown | |
| Closed | $87,750 | New Conventional | |
| Previous Owner | $47,334 | VA |
Similar Homes in the area
Source: Arizona Regional Multiple Listing Service (ARMLS)
MLS Number: 6810597
APN: 102-09-039
- 7952 W Oregon Ave
- 5308 N 77th Dr
- 8022 W Orange Dr
- 7737 W Medlock Dr
- 7922 W Pasadena Ave
- 5634 N 82nd Ave
- 5361 N 77th Ln
- 8122 W Montebello Ave
- 5471 N 83rd Dr
- 7572 W Pasadena Ave
- 5508 N 83rd Dr
- 7808 W Palo Verde Dr
- 5430 N 74th Ave
- 7924 W Highland Ave
- 5923 N 83rd Ln
- 5048 N 84th Dr
- 8141 W Elm St
- 5710 N 84th Ave
- 8324 W Palo Verde Dr
- 8330 W Palo Verde Dr
