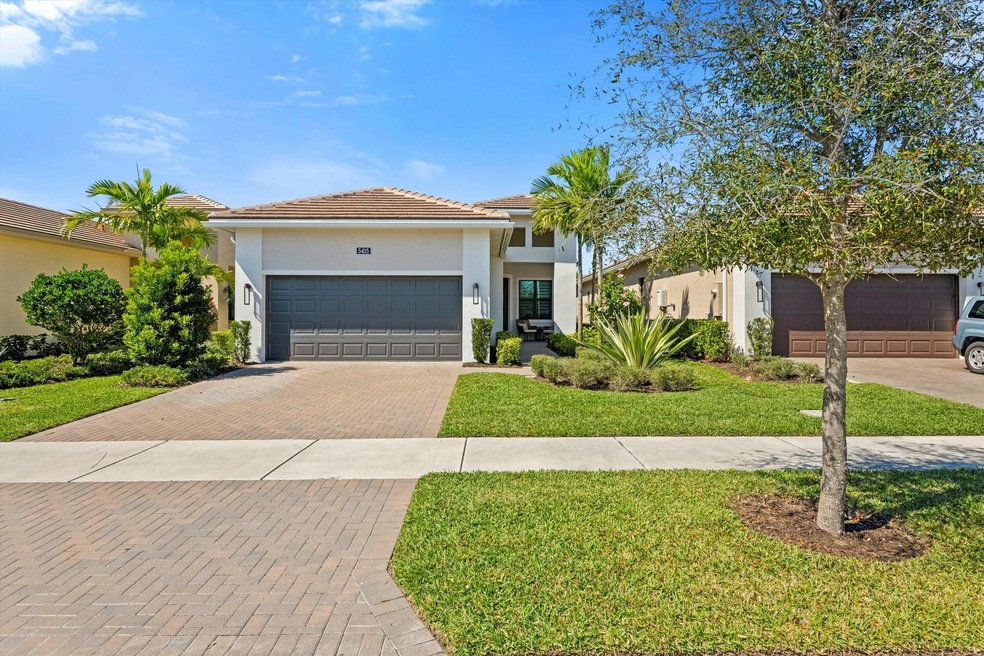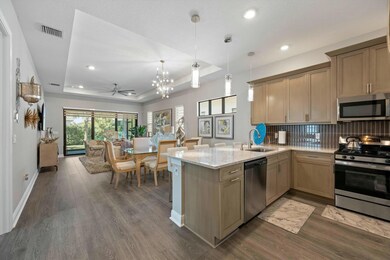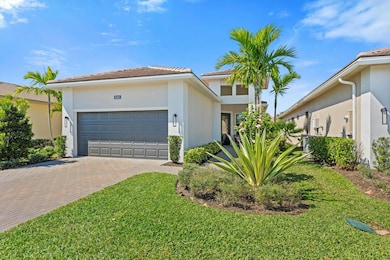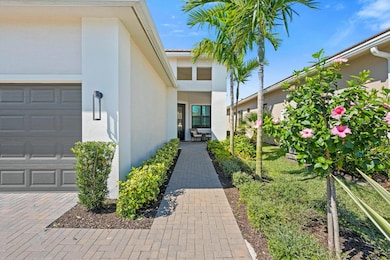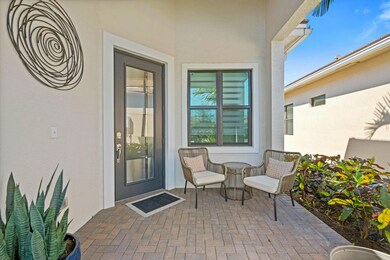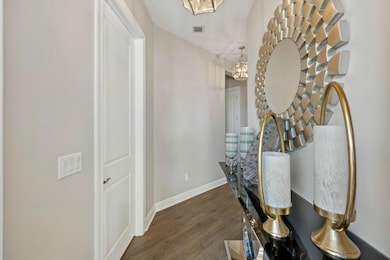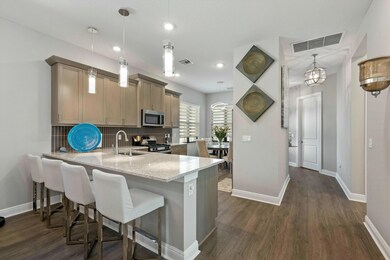
5415 Santa Rosa Ln Westlake, FL 33470
Westlake NeighborhoodHighlights
- Senior Community
- Clubhouse
- Great Room
- Gated Community
- High Ceiling
- Community Pool
About This Home
As of April 2025Priced to sell! Welcome to the sought-after active adult community of Cresswind Palm Beach, where luxury living meets convenience. Step into this stunning 2-bedroom, 2-bath plus den Lido model home, boasting upgrades galore and meticulous attention to detail throughout. Inside, you'll find laminate flooring seamlessly flowing throughout the space, paired with upgraded soft-close cabinets and quartz countertops in the kitchen. Stainless steel appliances and a beautiful backsplash add to the elegance of the space, while an eat-in kitchen and pantry offer both functionality and style. The home features a spacious dining/great room area, perfect for entertaining, and a generously sized den that can serve as a home office or additional living space. For added privacy, the den boasts
Home Details
Home Type
- Single Family
Est. Annual Taxes
- $4,224
Year Built
- Built in 2021
Lot Details
- 5,279 Sq Ft Lot
- Sprinkler System
- Property is zoned R-2
HOA Fees
- $388 Monthly HOA Fees
Parking
- 2 Car Attached Garage
- Garage Door Opener
- Driveway
Home Design
- Concrete Roof
Interior Spaces
- 1,677 Sq Ft Home
- 1-Story Property
- High Ceiling
- Entrance Foyer
- Great Room
- Combination Dining and Living Room
- Den
- Laminate Flooring
- Fire and Smoke Detector
Kitchen
- Eat-In Kitchen
- Gas Range
- Microwave
- Dishwasher
- Disposal
Bedrooms and Bathrooms
- 2 Bedrooms
- Split Bedroom Floorplan
- Walk-In Closet
- 2 Full Bathrooms
- Dual Sinks
Laundry
- Laundry Room
- Dryer
- Washer
Outdoor Features
- Patio
Utilities
- Central Heating and Cooling System
- Gas Water Heater
Listing and Financial Details
- Assessor Parcel Number 77404301200002370
Community Details
Overview
- Senior Community
- Association fees include common areas, ground maintenance
- Built by Kolter Homes
- Cresswind Palm Beach Subdivision, Lido Floorplan
Amenities
- Clubhouse
- Billiard Room
Recreation
- Tennis Courts
- Pickleball Courts
- Bocce Ball Court
- Community Pool
- Community Spa
- Park
- Trails
Security
- Resident Manager or Management On Site
- Gated Community
Map
Home Values in the Area
Average Home Value in this Area
Property History
| Date | Event | Price | Change | Sq Ft Price |
|---|---|---|---|---|
| 04/08/2025 04/08/25 | Sold | $552,500 | -3.9% | $329 / Sq Ft |
| 01/31/2025 01/31/25 | For Sale | $575,000 | -4.2% | $343 / Sq Ft |
| 08/29/2024 08/29/24 | Sold | $600,000 | -2.4% | $358 / Sq Ft |
| 05/03/2024 05/03/24 | Price Changed | $615,000 | -2.4% | $367 / Sq Ft |
| 04/10/2024 04/10/24 | Price Changed | $629,900 | -3.1% | $376 / Sq Ft |
| 02/26/2024 02/26/24 | For Sale | $649,900 | -- | $388 / Sq Ft |
Tax History
| Year | Tax Paid | Tax Assessment Tax Assessment Total Assessment is a certain percentage of the fair market value that is determined by local assessors to be the total taxable value of land and additions on the property. | Land | Improvement |
|---|---|---|---|---|
| 2024 | $4,224 | $167,714 | -- | -- |
| 2023 | $3,832 | $162,829 | $0 | $0 |
| 2022 | $3,604 | $158,086 | $0 | $0 |
| 2021 | $1,533 | $45,000 | $45,000 | $0 |
Deed History
| Date | Type | Sale Price | Title Company |
|---|---|---|---|
| Warranty Deed | $600,000 | Elite Title |
Similar Homes in Westlake, FL
Source: BeachesMLS
MLS Number: R11057762
APN: 77-40-43-01-20-000-2370
- 5379 Santa Rosa Ln
- 5366 Santa Rosa Ln
- 5238 Rivo Alto Cir
- 16148 Key Biscayne Ln
- 15798 Cresswind Place
- 15865 Key Biscayne Ln
- 15890 Key Biscayne Ln
- 5670 Saint Armands Way
- 5539 Quiet Lake Place
- 15763 Longboat Key Dr
- 16187 Sea Glass Way
- 5448 Starfish Rd
- 4787 Saint Armands Way
- 15833 Alys Terrace
- 16450 Sandy Shore Dr
- 5556 Starfish Rd
- 15808 Amelia Terrace
- 16246 Sandy Shore Dr
- 5570 Anna Maria Ln
- 5503 Starfish Rd
