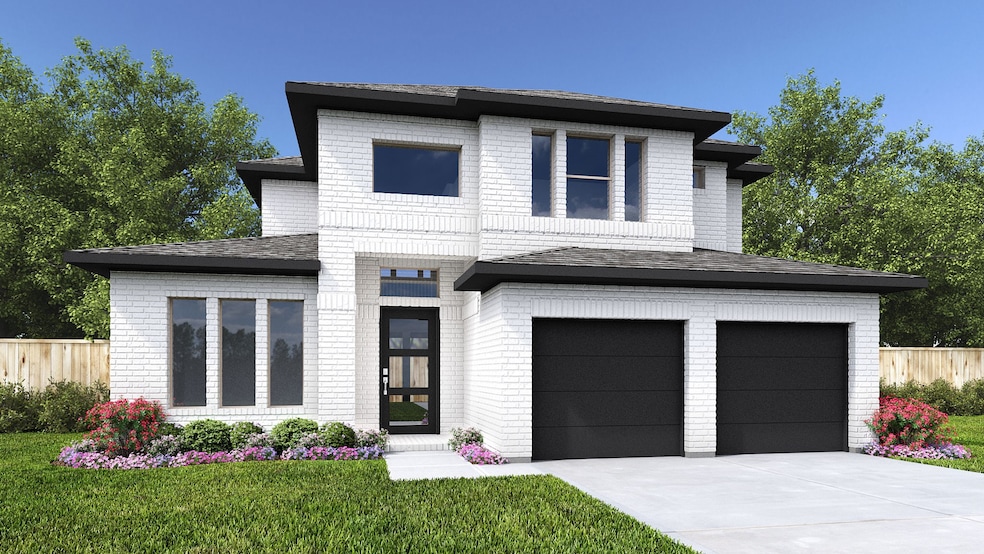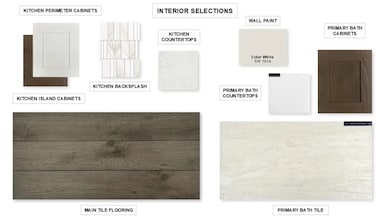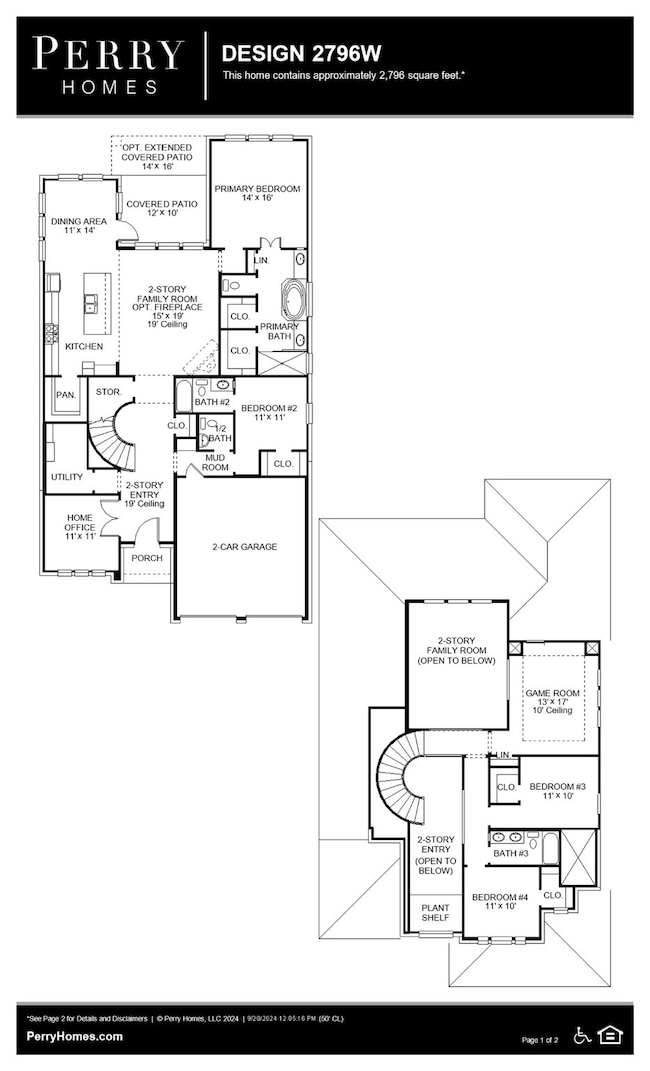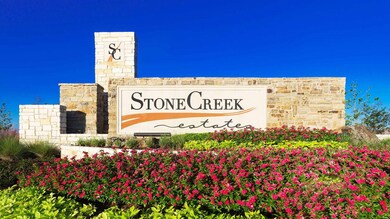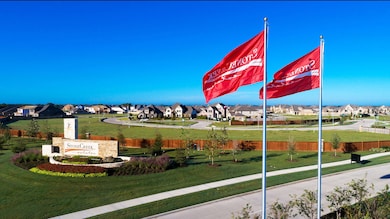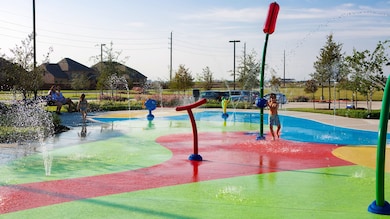
5415 Violet Ridge Dr Richmond, TX 77469
Estimated payment $3,893/month
Highlights
- Tennis Courts
- Under Construction
- Traditional Architecture
- Don Carter El Rated A
- Deck
- High Ceiling
About This Home
Front porch opens into a two-story entryway with a grand staircase. French doors enclose the private home office. The utility room is conveniently located off the main hallway. The family room boasts extended ceilings and a wall of windows. The kitchen has an island with built-in seating, 5-burner gas cooktop and a walk-in pantry. The dining area is embraced by a corner wall of windows and allows entrance into the extended covered backyard patio. The primary bedroom boasts three large windows. French doors open into the primary bathroom which hosts dual vanities, a freestanding tub, glass enclosed shower, and two walk-in closets. Upstairs you are welcomed by a game room and secondary bedrooms. Completing the home is a guest suite tucked beyond the mud room which features a full bathroom. Outside landscaping features a 6-zone sprinkler system. Two-car garage.
Home Details
Home Type
- Single Family
Year Built
- Built in 2025 | Under Construction
Lot Details
- 7,500 Sq Ft Lot
- Lot Dimensions are 50x130
- South Facing Home
- Back Yard Fenced
- Sprinkler System
HOA Fees
- $63 Monthly HOA Fees
Parking
- 2 Car Attached Garage
Home Design
- Traditional Architecture
- Brick Exterior Construction
- Slab Foundation
- Composition Roof
- Stone Siding
Interior Spaces
- 2,796 Sq Ft Home
- 2-Story Property
- High Ceiling
- Ceiling Fan
- Formal Entry
- Family Room Off Kitchen
- Combination Dining and Living Room
- Home Office
- Game Room
- Utility Room
- Electric Dryer Hookup
Kitchen
- Walk-In Pantry
- Electric Oven
- Gas Cooktop
- Microwave
- Dishwasher
- Kitchen Island
- Quartz Countertops
- Disposal
Flooring
- Carpet
- Tile
Bedrooms and Bathrooms
- 4 Bedrooms
- En-Suite Primary Bedroom
- Double Vanity
- Soaking Tub
- Bathtub with Shower
- Separate Shower
Home Security
- Prewired Security
- Fire and Smoke Detector
Eco-Friendly Details
- ENERGY STAR Qualified Appliances
- Energy-Efficient HVAC
- Energy-Efficient Lighting
Outdoor Features
- Tennis Courts
- Deck
- Covered patio or porch
Schools
- Carter Elementary School
- Reading Junior High School
- George Ranch High School
Utilities
- Forced Air Zoned Heating and Cooling System
- Heating System Uses Gas
Community Details
Overview
- Lead Association, Phone Number (281) 857-6027
- Built by Perry Homes
- Stonecreek Estates Subdivision
- Greenbelt
Recreation
- Tennis Courts
- Trails
Map
Home Values in the Area
Average Home Value in this Area
Property History
| Date | Event | Price | Change | Sq Ft Price |
|---|---|---|---|---|
| 04/08/2025 04/08/25 | For Sale | $582,900 | -- | $208 / Sq Ft |
Similar Homes in Richmond, TX
Source: Houston Association of REALTORS®
MLS Number: 66806997
- 2107 Pine Acre Dr
- 2123 Pine Acre Dr
- 2114 Gypsum Dr
- 2119 Primrose Pass Dr
- 2111 Pine Acre Dr
- 2127 Pine Acre Dr
- 2138 Pine Acre Dr
- 2011 Jade Manor Dr
- 5306 Royal Gem Dr
- 5503 Onyx Falls Dr
- 2019 Quarry Harbor Dr
- 1915 Jade Manor Dr
- 2011 Quarry Harbor Dr
- 2010 Quarry Harbor Dr
- 1914 Serene Springs Dr
- 5322 Royal Gem Dr
- 5310 Quartz Ranch Dr
- 5411 Gilded Estates Dr
- 2203 Crystal Reef Ct
- 5423 Gilded Estates Dr
