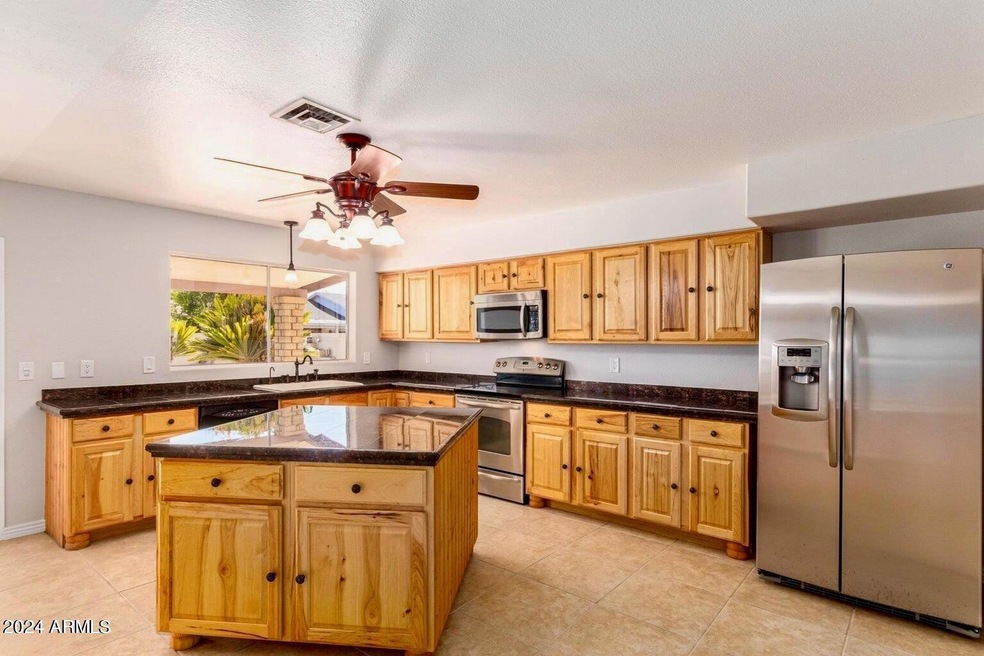
5415 W Seldon Ln Glendale, AZ 85302
3
Beds
2
Baths
1,538
Sq Ft
7,762
Sq Ft Lot
Highlights
- Private Pool
- Outdoor Fireplace
- Covered patio or porch
- RV Gated
- No HOA
- Eat-In Kitchen
About This Home
As of October 2024Excellent investment property. Charming slump block home. 3 bed 2 bath. 2 Car garage. RV Parking on the side or for your extra toys. Gated front porch. Tiles throughout except bedrooms. Window shutters in the living room. Kitchen is open and spacious with a big granite counter island and beautiful wood cabinets. Backyard has outdoor fireplace and bbq area. Priced to sell. As is. No repairs. Occupied.
Home Details
Home Type
- Single Family
Est. Annual Taxes
- $1,332
Year Built
- Built in 1980
Lot Details
- 7,762 Sq Ft Lot
- Desert faces the front and back of the property
- Block Wall Fence
- Grass Covered Lot
Parking
- 4 Open Parking Spaces
- 2 Car Garage
- RV Gated
Home Design
- Composition Roof
- Block Exterior
Interior Spaces
- 1,538 Sq Ft Home
- 1-Story Property
- Fireplace
Kitchen
- Eat-In Kitchen
- Kitchen Island
Flooring
- Carpet
- Tile
Bedrooms and Bathrooms
- 3 Bedrooms
- Primary Bathroom is a Full Bathroom
- 2 Bathrooms
Pool
- Private Pool
- Diving Board
Outdoor Features
- Covered patio or porch
- Outdoor Fireplace
- Built-In Barbecue
Schools
- Glendale Landmark Middle School
- Glendale High School
Utilities
- Refrigerated Cooling System
- Heating Available
Community Details
- No Home Owners Association
- Association fees include no fees
- Royal Oaks Unit 9 Lot 1 178 Subdivision
Listing and Financial Details
- Tax Lot 71
- Assessor Parcel Number 148-20-215
Map
Create a Home Valuation Report for This Property
The Home Valuation Report is an in-depth analysis detailing your home's value as well as a comparison with similar homes in the area
Home Values in the Area
Average Home Value in this Area
Property History
| Date | Event | Price | Change | Sq Ft Price |
|---|---|---|---|---|
| 10/30/2024 10/30/24 | Sold | $362,000 | +2.0% | $235 / Sq Ft |
| 09/30/2024 09/30/24 | Price Changed | $355,000 | -2.7% | $231 / Sq Ft |
| 08/17/2024 08/17/24 | Price Changed | $365,000 | 0.0% | $237 / Sq Ft |
| 08/17/2024 08/17/24 | For Sale | $365,000 | +0.8% | $237 / Sq Ft |
| 07/12/2024 07/12/24 | Off Market | $362,000 | -- | -- |
| 07/09/2024 07/09/24 | Price Changed | $358,000 | +0.7% | $233 / Sq Ft |
| 07/07/2024 07/07/24 | For Sale | $355,500 | +24.7% | $231 / Sq Ft |
| 12/30/2020 12/30/20 | Sold | $285,000 | +1.1% | $185 / Sq Ft |
| 12/29/2020 12/29/20 | For Sale | $281,900 | -1.1% | $183 / Sq Ft |
| 10/09/2020 10/09/20 | Pending | -- | -- | -- |
| 10/08/2020 10/08/20 | Off Market | $285,000 | -- | -- |
| 10/06/2020 10/06/20 | For Sale | $281,900 | -- | $183 / Sq Ft |
Source: Arizona Regional Multiple Listing Service (ARMLS)
Tax History
| Year | Tax Paid | Tax Assessment Tax Assessment Total Assessment is a certain percentage of the fair market value that is determined by local assessors to be the total taxable value of land and additions on the property. | Land | Improvement |
|---|---|---|---|---|
| 2025 | $1,469 | $12,417 | -- | -- |
| 2024 | $1,332 | $11,826 | -- | -- |
| 2023 | $1,332 | $28,180 | $5,630 | $22,550 |
| 2022 | $1,325 | $21,650 | $4,330 | $17,320 |
| 2021 | $1,319 | $19,870 | $3,970 | $15,900 |
| 2020 | $1,335 | $18,670 | $3,730 | $14,940 |
| 2019 | $1,322 | $16,830 | $3,360 | $13,470 |
| 2018 | $1,267 | $15,470 | $3,090 | $12,380 |
| 2017 | $1,285 | $13,200 | $2,640 | $10,560 |
| 2016 | $1,220 | $12,410 | $2,480 | $9,930 |
| 2015 | $1,150 | $12,110 | $2,420 | $9,690 |
Source: Public Records
Mortgage History
| Date | Status | Loan Amount | Loan Type |
|---|---|---|---|
| Open | $351,140 | New Conventional | |
| Previous Owner | $266,000 | New Conventional | |
| Previous Owner | $200,000 | Negative Amortization | |
| Previous Owner | $48,300 | Credit Line Revolving |
Source: Public Records
Deed History
| Date | Type | Sale Price | Title Company |
|---|---|---|---|
| Warranty Deed | $362,000 | First American Title Insurance | |
| Warranty Deed | $285,000 | Security Title Agency Inc |
Source: Public Records
Similar Homes in Glendale, AZ
Source: Arizona Regional Multiple Listing Service (ARMLS)
MLS Number: 6728308
APN: 148-20-215
Nearby Homes
- 5409 W Echo Ln
- 5323 W Seldon Ln Unit 9
- 8434 N 54th Dr
- 5458 W El Caminito Dr
- 5337 W Diana Ave
- 8401 N 55th Ave
- 5409 W El Caminito Dr
- 8334 N 55th Ave
- 5358 W Las Palmaritas Dr
- 5352 W Las Palmaritas Dr
- 5228 W Echo Ln
- 8333 N 54th Ln
- 5401 W Las Palmaritas Dr
- 5359 W Las Palmaritas Dr
- 5146 W Echo Ln
- 8319 N 53rd Dr
- 5665 W Laurie Ln
- 5414 W Las Palmaritas Dr
- 5419 W Las Palmaritas Dr
- 5428 W Las Palmaritas Dr
