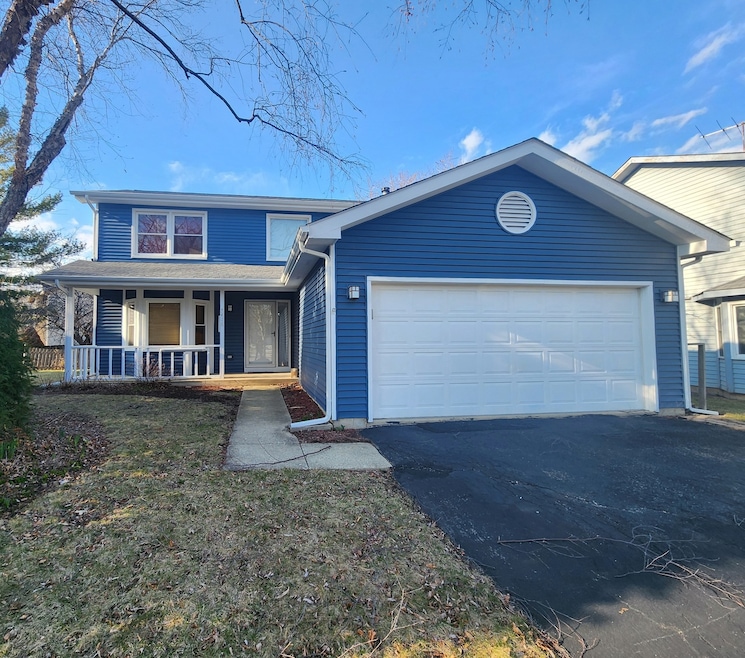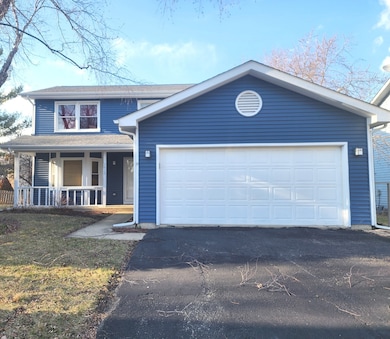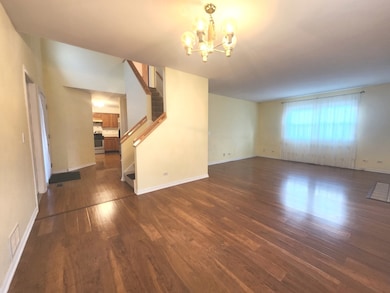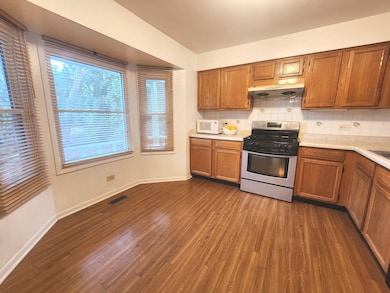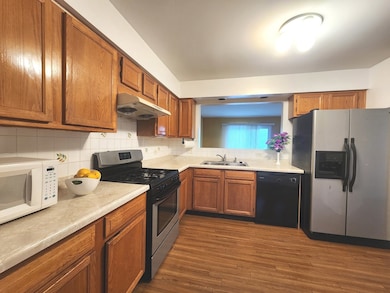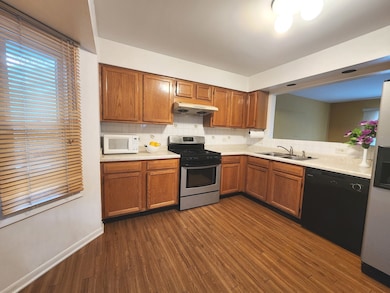
5416 Ebony Ct Gurnee, IL 60031
Estimated payment $2,689/month
Highlights
- Popular Property
- Porch
- Laundry Room
- Woodland Elementary School Rated A-
- Living Room
- Central Air
About This Home
At a great location less than 1 mile from the I-94 Expressway on quiet cul-de-sac is a clean and meticulously cared for home. A relaxing porch and a bright two story foyer invite you into this 3-bedroom and 2/1 bath single-family house. A nice- sized kitchen features a bay window with table space. The glass sliding door in the dining room leads to the backyard. The family room on the main floor features a fireplace. Upstairs is a deluxe master suite with walk-in closet and double vanities. An additional 2 nice-sized bedrooms and a full bathroom complete the second floor. The washer and dryer are in the full, unfinished basement. Brand new siding and roof 2024, Sump pump 2024, Water heater 2020,Air conditioner 2016, windows 2014. Welcome to see!
Home Details
Home Type
- Single Family
Est. Annual Taxes
- $8,934
Year Built
- Built in 1991
Parking
- 2 Car Garage
- Driveway
- Parking Included in Price
Home Design
- Concrete Perimeter Foundation
Interior Spaces
- 1,692 Sq Ft Home
- 2-Story Property
- Family Room with Fireplace
- Living Room
- Dining Room
- Basement Fills Entire Space Under The House
Kitchen
- Range
- Dishwasher
Bedrooms and Bathrooms
- 3 Bedrooms
- 3 Potential Bedrooms
Laundry
- Laundry Room
- Dryer
- Washer
Utilities
- Central Air
- Heating System Uses Natural Gas
Additional Features
- Porch
- Lot Dimensions are 60x72x25x42x90
Map
Home Values in the Area
Average Home Value in this Area
Tax History
| Year | Tax Paid | Tax Assessment Tax Assessment Total Assessment is a certain percentage of the fair market value that is determined by local assessors to be the total taxable value of land and additions on the property. | Land | Improvement |
|---|---|---|---|---|
| 2023 | $8,934 | $89,465 | $11,586 | $77,879 |
| 2022 | $7,945 | $80,196 | $11,436 | $68,760 |
| 2021 | $7,204 | $76,978 | $10,977 | $66,001 |
| 2020 | $6,981 | $75,086 | $10,707 | $64,379 |
| 2019 | $6,787 | $72,906 | $10,396 | $62,510 |
| 2018 | $6,822 | $74,105 | $11,683 | $62,422 |
| 2017 | $6,754 | $71,981 | $11,348 | $60,633 |
| 2016 | $6,719 | $68,776 | $10,843 | $57,933 |
| 2015 | $6,570 | $65,228 | $10,284 | $54,944 |
| 2014 | $5,094 | $56,918 | $11,937 | $44,981 |
| 2012 | $5,204 | $57,353 | $12,028 | $45,325 |
Property History
| Date | Event | Price | Change | Sq Ft Price |
|---|---|---|---|---|
| 04/21/2025 04/21/25 | For Sale | $349,000 | -- | $206 / Sq Ft |
Deed History
| Date | Type | Sale Price | Title Company |
|---|---|---|---|
| Warranty Deed | $239,000 | First American Title | |
| Warranty Deed | $109,000 | Chicago Title Insurance Co |
Mortgage History
| Date | Status | Loan Amount | Loan Type |
|---|---|---|---|
| Open | $150,000 | Credit Line Revolving | |
| Closed | $185,000 | Balloon | |
| Previous Owner | $145,000 | Unknown | |
| Previous Owner | $152,250 | Unknown | |
| Previous Owner | $155,300 | No Value Available |
Similar Homes in Gurnee, IL
Source: Midwest Real Estate Data (MRED)
MLS Number: 12335928
APN: 07-15-102-034
- 1577 N Dilleys Rd
- 0 Manchester Dr Unit MRD11397080
- 5177 Coventry Ln Unit D
- 5148 Pembrook Ct Unit 3C
- 5133 Carol Ln Unit 31
- 5118 Carol Ln Unit 16
- 5124 Coventry Ln Unit 8C2
- 2021 Liberty Ln
- 1346 Deer Run Rd
- 5423 Ashwood Ln
- 5033 Boulders Dr
- 5042 Boulders Dr
- 1629 Deer Run Rd
- 5009 Boulders Dr
- 0 Tri State Pkwy
- 4938 Boulders Dr
- 5582 Chapel Hill
- 1243 N Il Route 21
- 36396 N Skokie Hwy
- 5494 Notting Hill Rd
