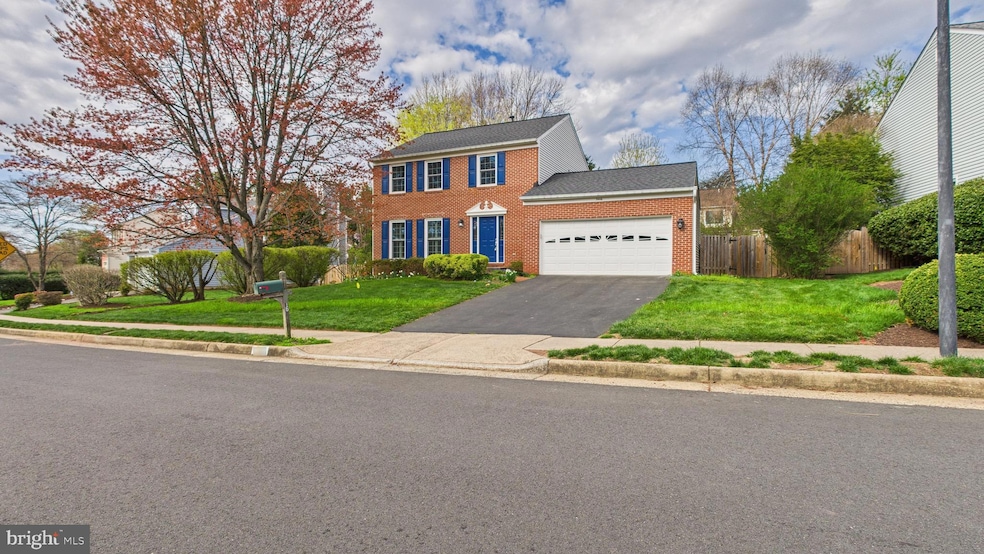
5416 Sequoia Farms Dr Centreville, VA 20120
Sully Station NeighborhoodEstimated payment $5,173/month
Highlights
- Colonial Architecture
- 1 Fireplace
- 2 Car Attached Garage
- Westfield High School Rated A-
- Community Pool
- Forced Air Heating and Cooling System
About This Home
Welcome to 5216 Sequoia Farms Drive, a beautifully maintained and thoughtfully updated home nestled in the sought-after Sequoia Farms community in Centreville, Virginia. This spacious 3-bedroom, 3.5-bathroom residence offers comfort, function, and charm across three finished levels. The upper level features three generous bedrooms and two full baths, including a spacious primary suite with two closets, a private en-suite bath, and direct access to a deck—ideal for morning coffee or evening winding down.
The main level boasts an inviting layout with an eat-in kitchen, formal dining area, and cozy family room. A separate den with vaulted ceilings and a wood-burning fireplace creates a warm and open atmosphere, with sliding glass doors that lead to a spacious deck overlooking the fully fenced backyard. Recent upgrades include brand-new stove and microwave (1 month), a 2-year-old dishwasher and washer/dryer, a 4-year-old refrigerator, and a garbage disposal installed just this week. Recessed lighting in the kitchen (9 months) and downstairs (2 years) enhances the modern, clean feel. Flooring in the foyer, kitchen, and family room was updated approximately 5 years ago.
The finished basement expands the living space with a large rec room, a full bathroom, laundry area, and a potential 4th bedroom, or an additional bonus room that can be used as a guest space, gym, or office (note: no egress window). A spacious garage offers ample storage, and documentation on garage door systems and appliance info can be found conveniently stored in the kitchen.
Major systems and structural elements have been well cared for, with the roof, siding, and gutters replaced around 7 years ago, all doors and windows upgraded within the last 2 years, and the deck rebuilt about 4 years ago. The entire home is protected by hardwired smoke, fire, and carbon monoxide alarms (2 years old), and the fully fenced backyard has fencing no older than 10 years.
Located in a vibrant and amenity-rich community, Sequoia Farms offers residents access to a pool, tennis/pickleball courts, playground, and is adjacent to the 660-acre Ellanor C. Lawrence Park with trails, sports fields, and more. The neighborhood hosts festive events year-round and features a community swim team. With few homes like this available in such a desirable location, this is a rare opportunity you won’t want to miss—schedule your tour today!
Home Details
Home Type
- Single Family
Est. Annual Taxes
- $8,404
Year Built
- Built in 1988
Lot Details
- 9,588 Sq Ft Lot
- Property is zoned 131
HOA Fees
- $65 Monthly HOA Fees
Parking
- 2 Car Attached Garage
- Front Facing Garage
Home Design
- Colonial Architecture
- Architectural Shingle Roof
- Aluminum Siding
- Concrete Perimeter Foundation
Interior Spaces
- Property has 3 Levels
- 1 Fireplace
Bedrooms and Bathrooms
Finished Basement
- Heated Basement
- Interior Basement Entry
- Basement with some natural light
Schools
- Cub Run Elementary School
- Stone Middle School
- Westfield High School
Utilities
- Forced Air Heating and Cooling System
- Natural Gas Water Heater
Listing and Financial Details
- Tax Lot 43
- Assessor Parcel Number 0541 11080043
Community Details
Overview
- Sequoia Farms Subdivision
Recreation
- Community Pool
Map
Home Values in the Area
Average Home Value in this Area
Tax History
| Year | Tax Paid | Tax Assessment Tax Assessment Total Assessment is a certain percentage of the fair market value that is determined by local assessors to be the total taxable value of land and additions on the property. | Land | Improvement |
|---|---|---|---|---|
| 2024 | $7,790 | $672,400 | $290,000 | $382,400 |
| 2023 | $7,588 | $672,400 | $290,000 | $382,400 |
| 2022 | $7,123 | $622,920 | $275,000 | $347,920 |
| 2021 | $6,364 | $542,270 | $230,000 | $312,270 |
| 2020 | $6,157 | $520,220 | $230,000 | $290,220 |
| 2019 | $5,891 | $497,720 | $220,000 | $277,720 |
| 2018 | $5,566 | $483,980 | $215,000 | $268,980 |
| 2017 | $5,443 | $468,820 | $210,000 | $258,820 |
| 2016 | $5,431 | $468,820 | $210,000 | $258,820 |
| 2015 | $5,248 | $470,290 | $210,000 | $260,290 |
| 2014 | $5,025 | $451,240 | $200,000 | $251,240 |
Property History
| Date | Event | Price | Change | Sq Ft Price |
|---|---|---|---|---|
| 04/01/2025 04/01/25 | For Sale | $789,900 | -- | $282 / Sq Ft |
Deed History
| Date | Type | Sale Price | Title Company |
|---|---|---|---|
| Warranty Deed | $570,000 | -- | |
| Deed | $279,900 | -- |
Mortgage History
| Date | Status | Loan Amount | Loan Type |
|---|---|---|---|
| Open | $50,000 | Credit Line Revolving | |
| Open | $570,318 | VA | |
| Closed | $50,000 | Credit Line Revolving | |
| Closed | $455,000 | Stand Alone Refi Refinance Of Original Loan | |
| Closed | $456,000 | New Conventional | |
| Previous Owner | $223,920 | No Value Available |
Similar Homes in Centreville, VA
Source: Bright MLS
MLS Number: VAFX2231276
APN: 0541-11080043
- 5525 Cedar Break Dr
- 5215 Belle Plains Dr
- 14323 Brookmere Dr
- 14474 Glencrest Cir Unit 23
- 14624 Stone Crossing Ct
- 14604 Jenn Ct
- 14201 Braddock Rd
- 5709 Croatan Ct
- 14584 Croatan Dr
- 14617 Batavia Dr
- 14733 Truitt Farm Dr
- 14700 Cranoke St
- 14604 Woodspring Ct
- 14474 Four Chimney Dr
- 14267 Heritage Crossing Ln
- 13738 Cabells Mill Dr
- 14747 Winterfield Ct
- 14709 Flagler Ct
- 14303 Yesler Ave
- 14344 Yesler Ave Unit 5






