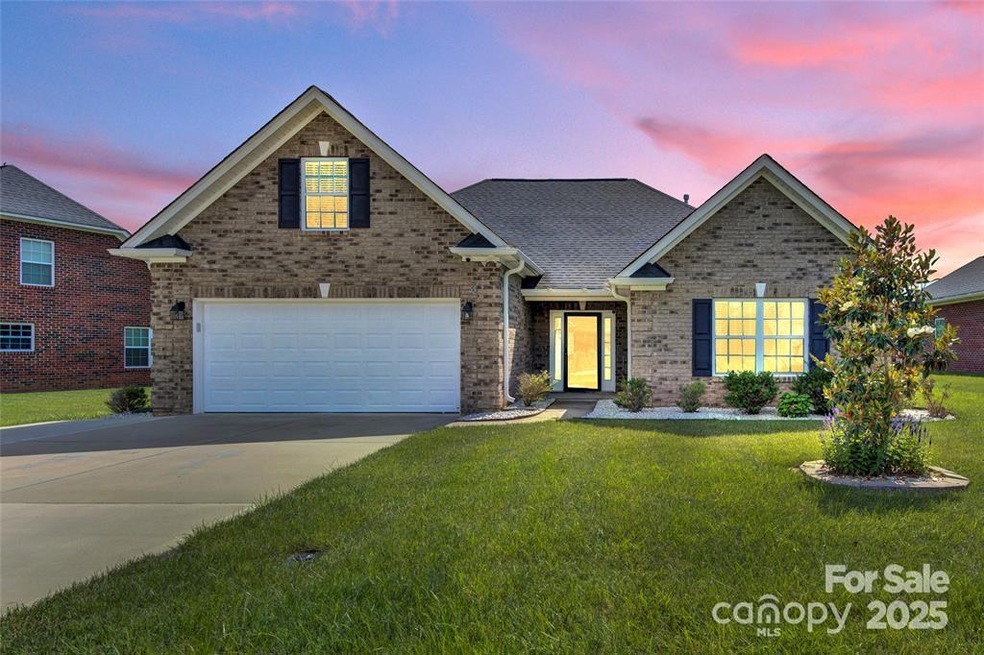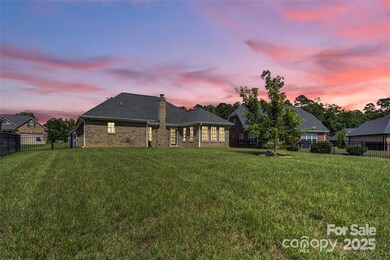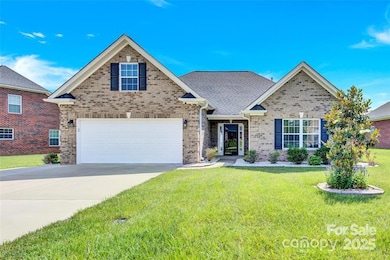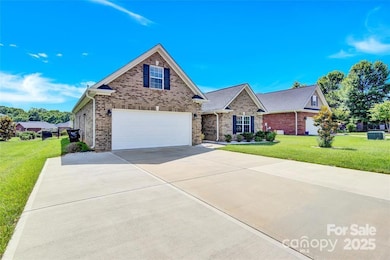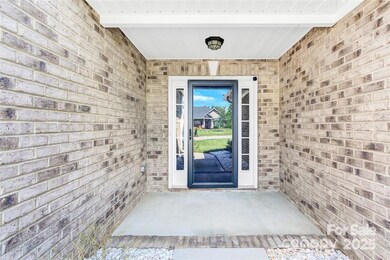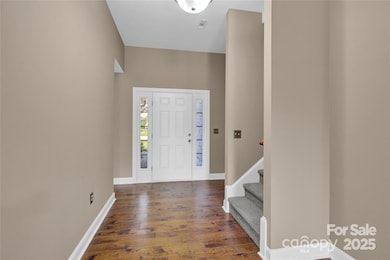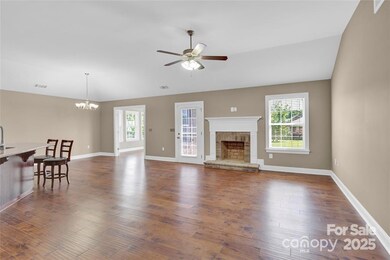
5417 Sustar Dr Monroe, NC 28110
Estimated payment $3,163/month
Highlights
- Bamboo Flooring
- Fireplace
- Walk-In Closet
- Sardis Elementary School Rated A-
- 2 Car Attached Garage
- Breakfast Bar
About This Home
DROP DEAD GORGEOUS WOULD NOT EVEN BEGIN TO DESCRIBE!!! LOOK NO FUTHER. ONE STORY ALL BRICK HOME WITH A LARGE BONUS ROOM UPSTAIRS OVER THE GARAGE. HOME WELCOMES ONE WITH ENGINEERED WOOD FLOORS, CHEF'S DREAM KITCHEN WITH GRANITE COUNTER TOPS, TILED BACK SPLASH, LARGE ISLAND AND STAINLESS STEEL APPLIANCES. SPACIOUS FAMILY ROOM & BREAKFAST AREA OPENS TO BRIGHT SUNROOM WITH 3 WALLS OF LARGE WINDOWS AND ABUNDANCE OF NATURAL LIGHT. FRESHLY PAINTED INTERIOR, EXTENDED DRIVEWAY, FINISHED GARAGE WITH EPOXY GARAGE FLOOR, FENCED BACK YARD AND STORM DOORS COMPLETES THIS PICTURE PERFECT HOME. BRING YOUR FUSSIEST BUYERS AND BE PREPARED TO BE IMPRESSED!!!
Listing Agent
America's Elite Realty, Inc Brokerage Email: henrys_house@hotmail.com License #149843
Home Details
Home Type
- Single Family
Est. Annual Taxes
- $2,116
Year Built
- Built in 2017
Lot Details
- Lot Dimensions are 70x157x70x166
- Back Yard Fenced
- Level Lot
- Cleared Lot
- Property is zoned r20, AG9
HOA Fees
- $28 Monthly HOA Fees
Parking
- 2 Car Attached Garage
- Front Facing Garage
- Garage Door Opener
- Driveway
Home Design
- Slab Foundation
- Four Sided Brick Exterior Elevation
Interior Spaces
- Fireplace
- Entrance Foyer
- Pull Down Stairs to Attic
- Laundry Room
Kitchen
- Breakfast Bar
- Oven
- Electric Cooktop
- Microwave
- Dishwasher
- Disposal
Flooring
- Bamboo
- Tile
Bedrooms and Bathrooms
- 3 Main Level Bedrooms
- Walk-In Closet
- 2 Full Bathrooms
- Garden Bath
Schools
- Sardis Elementary School
- Porter Ridge Middle School
- Porter Ridge High School
Utilities
- Forced Air Heating and Cooling System
- Vented Exhaust Fan
- Gas Water Heater
- Cable TV Available
Community Details
- Cusick Association, Phone Number (704) 544-7778
- Built by McGee Huntley
- Crooked Creek Estates Subdivision, Bershire Floorplan
- Mandatory home owners association
Listing and Financial Details
- Assessor Parcel Number 07-048-227
Map
Home Values in the Area
Average Home Value in this Area
Tax History
| Year | Tax Paid | Tax Assessment Tax Assessment Total Assessment is a certain percentage of the fair market value that is determined by local assessors to be the total taxable value of land and additions on the property. | Land | Improvement |
|---|---|---|---|---|
| 2024 | $2,116 | $331,000 | $62,200 | $268,800 |
| 2023 | $2,092 | $331,000 | $62,200 | $268,800 |
| 2022 | $1,808 | $331,000 | $62,200 | $268,800 |
| 2021 | $1,808 | $331,000 | $62,200 | $268,800 |
| 2020 | $1,410 | $225,800 | $39,000 | $186,800 |
| 2019 | $1,410 | $225,800 | $39,000 | $186,800 |
| 2018 | $1,761 | $225,800 | $39,000 | $186,800 |
| 2017 | $1,269 | $152,700 | $39,000 | $113,700 |
| 2016 | $0 | $0 | $0 | $0 |
Property History
| Date | Event | Price | Change | Sq Ft Price |
|---|---|---|---|---|
| 02/21/2025 02/21/25 | For Sale | $530,000 | +9.3% | $241 / Sq Ft |
| 07/31/2024 07/31/24 | Sold | $485,000 | 0.0% | $221 / Sq Ft |
| 06/15/2024 06/15/24 | For Sale | $485,000 | +9.0% | $221 / Sq Ft |
| 11/28/2022 11/28/22 | Sold | $445,000 | -3.3% | $201 / Sq Ft |
| 10/26/2022 10/26/22 | Pending | -- | -- | -- |
| 10/13/2022 10/13/22 | Price Changed | $460,000 | -2.1% | $208 / Sq Ft |
| 10/06/2022 10/06/22 | Price Changed | $470,000 | -2.1% | $212 / Sq Ft |
| 09/03/2022 09/03/22 | For Sale | $480,000 | -- | $217 / Sq Ft |
Deed History
| Date | Type | Sale Price | Title Company |
|---|---|---|---|
| Warranty Deed | $485,000 | None Listed On Document | |
| Warranty Deed | $445,000 | -- | |
| Warranty Deed | $265,000 | None Available | |
| Warranty Deed | $274,500 | None Available |
Mortgage History
| Date | Status | Loan Amount | Loan Type |
|---|---|---|---|
| Open | $388,000 | New Conventional | |
| Previous Owner | $351,000 | VA | |
| Previous Owner | $288,000 | VA | |
| Previous Owner | $279,000 | VA | |
| Previous Owner | $265,000 | VA | |
| Previous Owner | $260,775 | New Conventional |
Similar Homes in Monroe, NC
Source: Canopy MLS (Canopy Realtor® Association)
MLS Number: 4225689
APN: 07-048-227
- 5315 Sustar Dr
- 4405 Zee Ct
- 4302 Ethel Sustar Dr
- 4203 Ethel Sustar Dr
- 5519 Burning Ridge Dr
- 4210 Runaway Cir
- 4211 Runaway Cir Unit 36
- 5702 Burning Ridge Dr
- 4210 Manchester Ln
- 3722 Unionville Indian Trail Rd W
- 3904 Crimson Wing Dr
- 0 W Highway 74
- 1022 Doughton Ln
- 3507 Southern Ginger Dr
- 3002 Paddington Dr
- 3606 White Swan Ct
- 3316 Creek Trail Rd
- 4002 Shadow Pines Cir
- 1029 Paddington Dr
- 2012 Oakstone Dr
