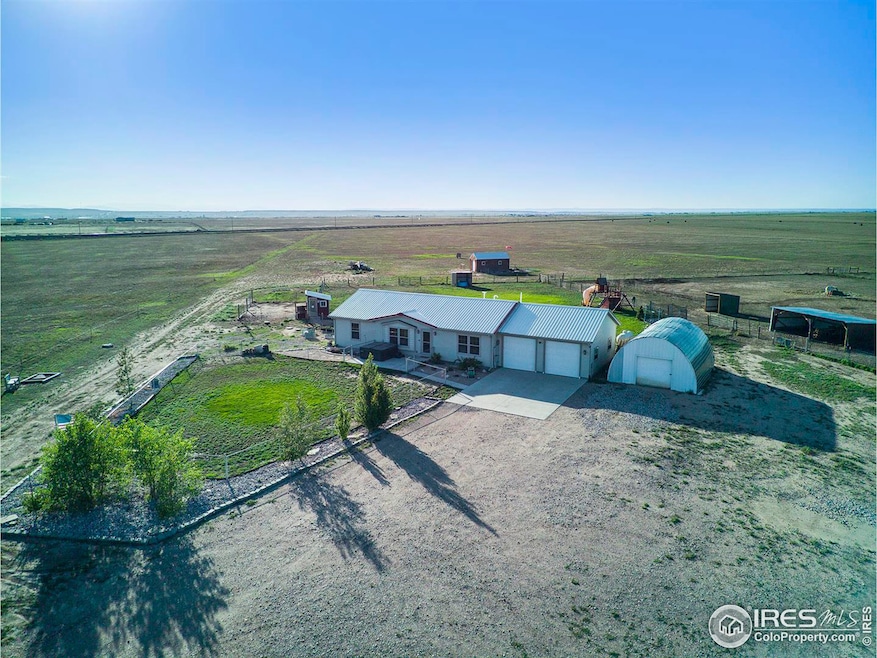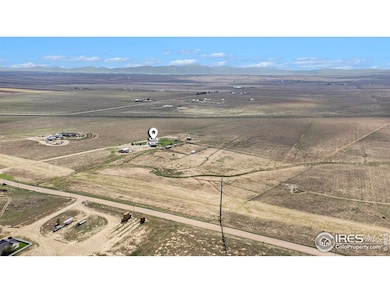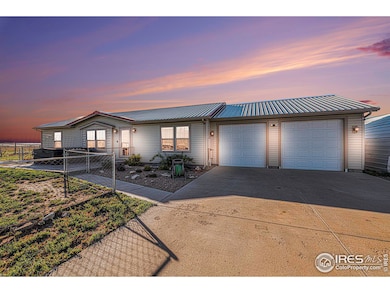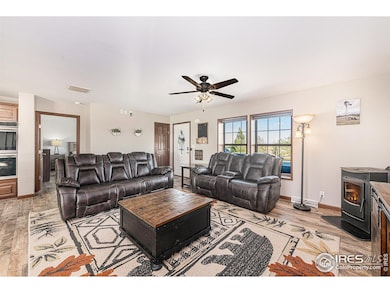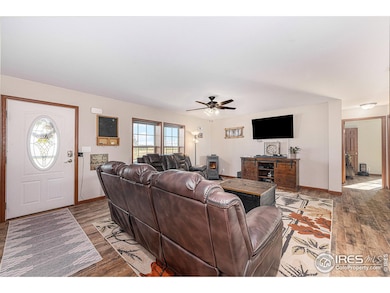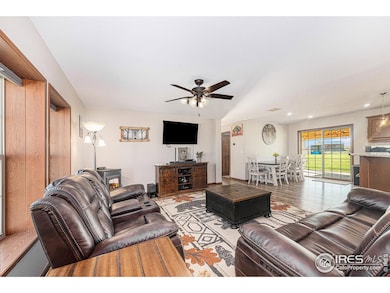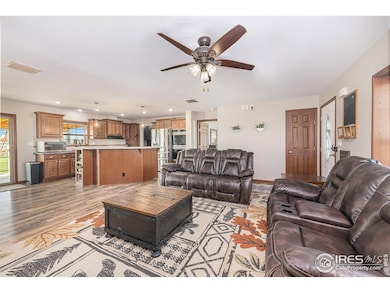
Estimated payment $4,030/month
Highlights
- Parking available for a boat
- 45.76 Acre Lot
- Mountain View
- Barn or Stable
- Open Floorplan
- No HOA
About This Home
LOW ASSUMABLE INTEREST RATE! Sweeping mountain views, 45+ acres, zoned agricultural & fiber optic internet! A must-see property w SO many upgrades & possibilities. NEW metal roof, NEW automatic propane plumbed whole house backup generator (auto-tests weekly & turns on in the event of a power loss), NEW high-efficiency hybrid heating system w whole-house humidifier, NEW dual HE 50-gallon water heaters & NEW whole house water filtration & pre-filtration w water softener. Well permit allows for 2 additional dwellings, farm livestock & irrigation for 1 acre. Open floorplan w fresh paint & flooring. High-end luxury vinyl plank throughout main level. Bright, open great room w pellet stove for chilly Autumn evenings. Large kitchen w stainless steel appliances incl new double ovens, LG French door refrigerator, composite sink & wraparound bar. Recent improvements added 14'x8' butler's pantry featuring storage, walk-in pantry & water line to auto-feed coffee system. Mudroom w bench seating & storage between house & garage. Private entrance to basement for future living space & income potential as separate living space. HUGE basement w 9' ceilings, built-in radon system, storage room & newly finished bathroom. Relax in the Primary Retreat complete w two walk-in closets, ceiling fan & private bathroom w separate entrance connecting to the mudroom. Watch the sun set from the expansive covered patio or play yard games in the back yard before relaxing in the hot tub. 12'x8' raised garden w automatic watering system & raised beds for planting. Bring your toys & animals! Oversized 2-car garage & detached heated shop w space for an additional 4 cars w 220v electric. 4 loafing sheds for livestock, tack room, Quonset hut for storage, fenced pasture, chicken coop & separate pen. Water distributed by 4 spouts around the property & electric run to the back horse stalls. 20 min to rec center, school bus service & close to town!
Home Details
Home Type
- Single Family
Est. Annual Taxes
- $1,485
Year Built
- Built in 2014
Lot Details
- 45.76 Acre Lot
- Southern Exposure
- Southeast Facing Home
- Fenced
- Level Lot
- Property is zoned AG
Parking
- 6 Car Attached Garage
- Heated Garage
- Garage Door Opener
- Parking available for a boat
Home Design
- Wood Frame Construction
- Metal Roof
Interior Spaces
- 1,724 Sq Ft Home
- 1-Story Property
- Open Floorplan
- Ceiling height of 9 feet or more
- Ceiling Fan
- Fireplace
- Double Pane Windows
- Window Treatments
- Dining Room
- Luxury Vinyl Tile Flooring
- Mountain Views
- Radon Detector
Kitchen
- Eat-In Kitchen
- Double Oven
- Electric Oven or Range
- Dishwasher
- Kitchen Island
- Disposal
Bedrooms and Bathrooms
- 3 Bedrooms
- Walk-In Closet
- 3 Full Bathrooms
- Primary bathroom on main floor
- Walk-in Shower
Laundry
- Dryer
- Washer
- Sink Near Laundry
Basement
- Basement Fills Entire Space Under The House
- Laundry in Basement
Eco-Friendly Details
- Energy-Efficient HVAC
- Energy-Efficient Thermostat
Outdoor Features
- Patio
- Separate Outdoor Workshop
- Outdoor Storage
Schools
- Highland Elementary And Middle School
- Highland School
Farming
- Loafing Shed
- Pasture
Horse Facilities and Amenities
- Horses Allowed On Property
- Corral
- Tack Room
- Hay Storage
- Barn or Stable
- Arena
Utilities
- Humidity Control
- Forced Air Heating and Cooling System
- Pellet Stove burns compressed wood to generate heat
- Underground Utilities
- Propane
- Irrigation Well
- Water Purifier is Owned
- Water Softener is Owned
- Septic System
- High Speed Internet
- Cable TV Available
Community Details
- No Home Owners Association
Listing and Financial Details
- Assessor Parcel Number R4904207
Map
Home Values in the Area
Average Home Value in this Area
Tax History
| Year | Tax Paid | Tax Assessment Tax Assessment Total Assessment is a certain percentage of the fair market value that is determined by local assessors to be the total taxable value of land and additions on the property. | Land | Improvement |
|---|---|---|---|---|
| 2024 | $1,485 | $34,290 | $1,550 | $32,740 |
| 2023 | $1,485 | $34,030 | $1,550 | $32,480 |
| 2022 | $1,055 | $20,530 | $1,640 | $18,890 |
| 2021 | $1,112 | $21,240 | $1,810 | $19,430 |
| 2020 | $821 | $15,820 | $1,730 | $14,090 |
| 2019 | $882 | $15,820 | $1,730 | $14,090 |
| 2018 | $848 | $14,910 | $1,960 | $12,950 |
| 2017 | $847 | $14,910 | $1,960 | $12,950 |
| 2016 | $649 | $11,190 | $1,440 | $9,750 |
| 2015 | $83 | $1,440 | $1,440 | $0 |
| 2014 | -- | $990 | $990 | $0 |
Property History
| Date | Event | Price | Change | Sq Ft Price |
|---|---|---|---|---|
| 04/05/2025 04/05/25 | Price Changed | $699,900 | -3.4% | $406 / Sq Ft |
| 03/06/2025 03/06/25 | Price Changed | $724,900 | -2.7% | $420 / Sq Ft |
| 02/24/2025 02/24/25 | Price Changed | $744,900 | -0.7% | $432 / Sq Ft |
| 12/31/2024 12/31/24 | Price Changed | $749,900 | -4.9% | $435 / Sq Ft |
| 11/13/2024 11/13/24 | Price Changed | $788,900 | -0.1% | $458 / Sq Ft |
| 10/13/2024 10/13/24 | Price Changed | $789,900 | -0.6% | $458 / Sq Ft |
| 09/25/2024 09/25/24 | Price Changed | $794,900 | -2.5% | $461 / Sq Ft |
| 09/14/2024 09/14/24 | Price Changed | $814,900 | -3.0% | $473 / Sq Ft |
| 09/03/2024 09/03/24 | For Sale | $839,900 | +8.0% | $487 / Sq Ft |
| 07/25/2022 07/25/22 | Off Market | $777,500 | -- | -- |
| 04/26/2022 04/26/22 | Sold | $777,500 | -1.0% | $534 / Sq Ft |
| 01/28/2022 01/28/22 | For Sale | $785,000 | -- | $539 / Sq Ft |
Deed History
| Date | Type | Sale Price | Title Company |
|---|---|---|---|
| Warranty Deed | $777,500 | First American Title | |
| Interfamily Deed Transfer | -- | Unified Title Company | |
| Warranty Deed | $50,000 | Land Title Guarantee Company | |
| Personal Reps Deed | $50,000 | None Available | |
| Quit Claim Deed | -- | None Available | |
| Quit Claim Deed | -- | None Available | |
| Personal Reps Deed | -- | None Available |
Mortgage History
| Date | Status | Loan Amount | Loan Type |
|---|---|---|---|
| Open | $50,000 | Credit Line Revolving | |
| Open | $647,200 | VA | |
| Previous Owner | $355,000 | VA | |
| Previous Owner | $325,000 | VA | |
| Previous Owner | $279,770 | VA | |
| Previous Owner | $154,153 | VA | |
| Previous Owner | $251,800 | VA | |
| Previous Owner | $247,328 | Unknown |
Similar Homes in Carr, CO
Source: IRES MLS
MLS Number: 1017833
APN: R4904207
- 0 County Road 114
- 10133 County Road 110
- 0 County Road 116 Unit REC9532675
- 0 County Road 116 Unit RECIR1019815
- 0 County Road 21 Unit REC8983743
- 52936 County Road 21
- 10010 County Road 110
- 55102 County Road 21
- 51375 County Road 27
- 0 County Road 110
- 8811 County Road 106
- 1011 Birch St
- 7396 County Road 106
- 0 County Road 37 Unit 1018216
- 49298 County Road 31
- 993 1st St
- 286 Lincoln Ave
- 1433 2nd St
- 1111 3rd St
- 0 Weld County Road 104 Rd Unit 1030804
